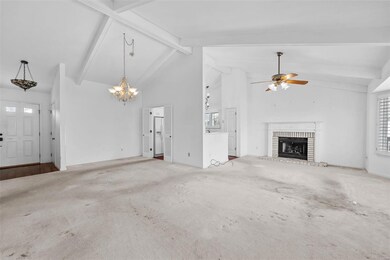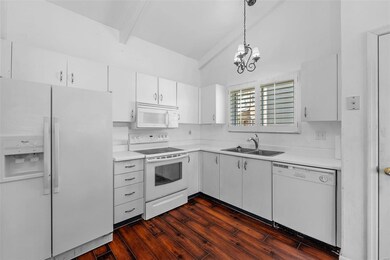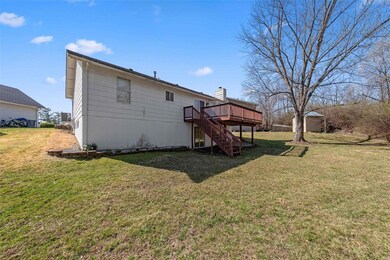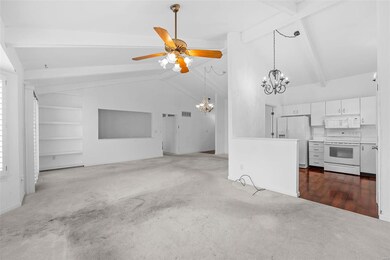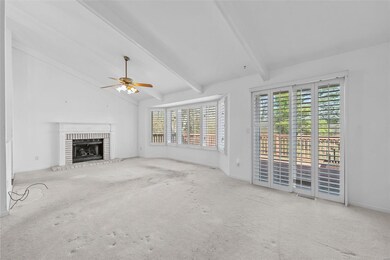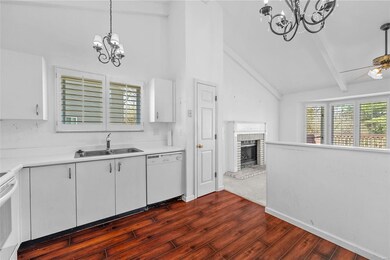
7 Bingham Ct Saint Peters, MO 63376
Estimated Value: $278,000 - $308,398
Highlights
- Back to Public Ground
- Vaulted Ceiling
- Backs to Trees or Woods
- Progress South Elementary School Rated A
- Traditional Architecture
- Brick Veneer
About This Home
As of April 2024Please be aware this home needs work! Welcome to this 3-bedroom, 2-bath ranch has a 2-car garage and is located in St. Peter's, MO with easy highway access yet tucked away in a quiet subdivision. This home offers over 1300 square feet and has a neighborhood pool to enjoy those hot summer days. As you enter the home, you are greeted with a vaulted ceiling that accent the living room and kitchen area. The vaulted living room has a wood burning fireplace and beautiful plantation shutters. The sliding door opens to a wood deck with stairs. The lower level features a walk out basement. There is a partially finished room and half bath. Home is in need of updating and is reflected in the price. All offers are due by Sunday 3/17 at 8pm with a response time of 8pm on 3/18
Last Agent to Sell the Property
Keller Williams Realty West License #1999057235 Listed on: 12/06/2023

Home Details
Home Type
- Single Family
Est. Annual Taxes
- $3,232
Year Built
- Built in 1980
Lot Details
- 0.28 Acre Lot
- Lot Dimensions are 40 x 145
- Back to Public Ground
- Level Lot
- Backs to Trees or Woods
HOA Fees
- $27 Monthly HOA Fees
Parking
- 2 Car Garage
- Garage Door Opener
- Driveway
Home Design
- Traditional Architecture
- Brick Veneer
Interior Spaces
- 1-Story Property
- Vaulted Ceiling
- Fireplace With Gas Starter
- Tilt-In Windows
- Sliding Doors
- Six Panel Doors
- Partially Finished Basement
- Basement Fills Entire Space Under The House
Kitchen
- Electric Cooktop
- Dishwasher
- Disposal
Bedrooms and Bathrooms
- 3 Bedrooms
Schools
- Progress South Elem. Elementary School
- Ft. Zumwalt South Middle School
- Ft. Zumwalt South High School
Utilities
- Forced Air Heating System
- Underground Utilities
Community Details
- Association fees include neighborhood pool
Listing and Financial Details
- Assessor Parcel Number 3-670-025--A.569
Ownership History
Purchase Details
Home Financials for this Owner
Home Financials are based on the most recent Mortgage that was taken out on this home.Purchase Details
Home Financials for this Owner
Home Financials are based on the most recent Mortgage that was taken out on this home.Purchase Details
Home Financials for this Owner
Home Financials are based on the most recent Mortgage that was taken out on this home.Purchase Details
Home Financials for this Owner
Home Financials are based on the most recent Mortgage that was taken out on this home.Similar Homes in the area
Home Values in the Area
Average Home Value in this Area
Purchase History
| Date | Buyer | Sale Price | Title Company |
|---|---|---|---|
| Wilson Steven | -- | None Listed On Document | |
| Cuker William C | $132,900 | -- | |
| Woodburne James | -- | -- | |
| Hurwitz Lonny O | -- | -- |
Mortgage History
| Date | Status | Borrower | Loan Amount |
|---|---|---|---|
| Open | Wilson Steven | $271,600 | |
| Previous Owner | Cuker Linda Kay | $149,223 | |
| Previous Owner | Cuker William C | $157,500 | |
| Previous Owner | Cuker Linda Kay | $140,000 | |
| Previous Owner | Cuker William C | $119,610 | |
| Previous Owner | Woodburne James | $90,000 | |
| Previous Owner | Hurwitz Lonny O | $78,800 |
Property History
| Date | Event | Price | Change | Sq Ft Price |
|---|---|---|---|---|
| 04/02/2024 04/02/24 | Sold | -- | -- | -- |
| 03/19/2024 03/19/24 | Pending | -- | -- | -- |
| 03/14/2024 03/14/24 | For Sale | $230,000 | -- | $154 / Sq Ft |
Tax History Compared to Growth
Tax History
| Year | Tax Paid | Tax Assessment Tax Assessment Total Assessment is a certain percentage of the fair market value that is determined by local assessors to be the total taxable value of land and additions on the property. | Land | Improvement |
|---|---|---|---|---|
| 2023 | $3,232 | $48,723 | $0 | $0 |
| 2022 | $2,873 | $40,262 | $0 | $0 |
| 2021 | $2,875 | $40,262 | $0 | $0 |
| 2020 | $2,695 | $36,572 | $0 | $0 |
| 2019 | $2,701 | $36,572 | $0 | $0 |
| 2018 | $2,492 | $32,187 | $0 | $0 |
| 2017 | $2,455 | $32,187 | $0 | $0 |
| 2016 | $2,223 | $29,022 | $0 | $0 |
| 2015 | $2,067 | $29,022 | $0 | $0 |
| 2014 | $1,929 | $26,637 | $0 | $0 |
Agents Affiliated with this Home
-
Sharon Bruemmer

Seller's Agent in 2024
Sharon Bruemmer
Keller Williams Realty West
(314) 303-5852
11 in this area
43 Total Sales
-
Stephanie Parson

Seller Co-Listing Agent in 2024
Stephanie Parson
Keller Williams Realty West
(314) 614-9731
20 in this area
221 Total Sales
-
Jamie Walsh

Buyer's Agent in 2024
Jamie Walsh
Fathom Realty-St. Louis
(314) 971-7755
3 in this area
56 Total Sales
Map
Source: MARIS MLS
MLS Number: MIS24012114
APN: 2-0119-5555-00-0207.0000000
- 2 Barrington Dr
- 248 Barrington Dr
- 240 Barrington Dr
- 101 Aspencade Cir
- 111 Aspencade Cir
- 487 Prentice Dr
- 4 Aken Ct
- 4 Springwind Ct
- 1705 Belleau Wood Dr
- 938 Molloy Dr
- 1508 Belleau Lake Dr
- 190 Abington Dr
- 1005 Belleau Creek Rd
- 1603 Belleau Lake Dr
- 1 Wild Deer Ln
- 202 Natural Spring Dr
- 333 Bramblett Hills
- 533 Bramblett Hills
- 510 Bramblett Hills
- 1918 Lunenburg Dr

