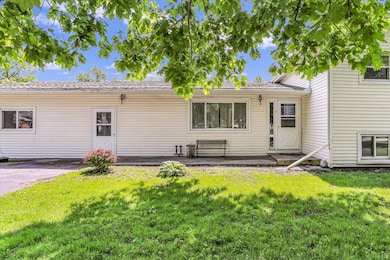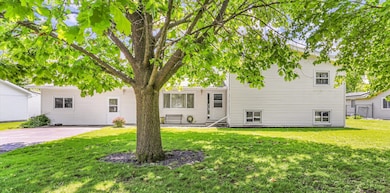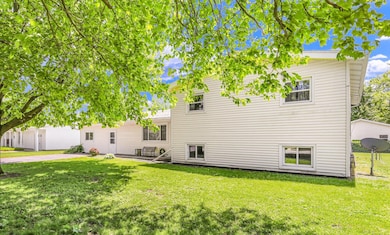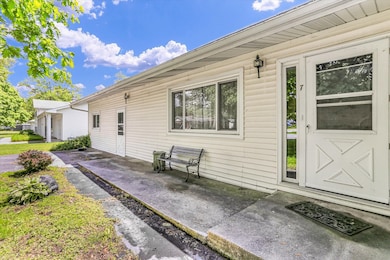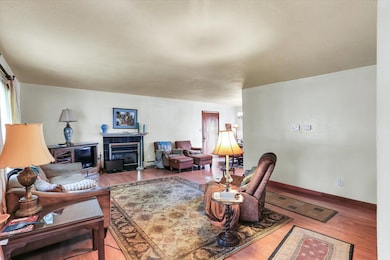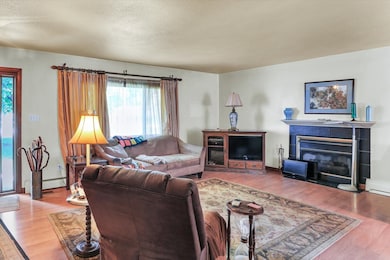
7 Birch Ln Villa Grove, IL 61956
Estimated payment $1,627/month
Highlights
- Clubhouse
- Wood Flooring
- Laundry Room
- Property is near a park
- Bonus Room
- 5-minute walk to Henson Park
About This Home
Welcome to this beautifully maintained property offering over 2,700 sq ft of versatile living space. With 4 bedrooms and 2.5 bathrooms, this home provides plenty of room to spread out and enjoy. All bedrooms are located on the upper level with one of the full baths. The master features a half bath. The lower level has been tiled to help deter groundwater intrusion, providing a solid and functional foundation for extra living or storage space. The lower level is finished off with another full bath with the laundry area and a bonus room! Enjoy peace of mind energy efficient Kramer windows, installed just 6 years ago. Step inside to find 2 tiered Pergo floors and a warm, inviting kitchen featuring rich, cherry wood cabinets. The finished attached garage offers flexibility as a workshop or hoppy area, while a separate 2 car garage in the back provides even more space for vehicles, tools, or toys. The large backyard is perfect for entertaining, complete with a covered patio ideal for relaxing evenings or weekend BBQs. This home offers comfort, function, and space-inside and out! Don't miss the opportunity to make it yours!
Home Details
Home Type
- Single Family
Est. Annual Taxes
- $3,863
Year Built
- Built in 1969
Lot Details
- Lot Dimensions are 100x170
- Paved or Partially Paved Lot
Parking
- 2 Car Garage
- Parking Included in Price
Home Design
- Split Level Home
- Tri-Level Property
Interior Spaces
- 2,785 Sq Ft Home
- Family Room
- Living Room with Fireplace
- Dining Room
- Bonus Room
Kitchen
- Range
- Microwave
- Dishwasher
- Disposal
Flooring
- Wood
- Laminate
Bedrooms and Bathrooms
- 4 Bedrooms
- 4 Potential Bedrooms
Laundry
- Laundry Room
- Dryer
- Washer
Location
- Property is near a park
Schools
- Villa Grove Elementary School
- Villa Grove Junior High School
- Villa Grove High School
Utilities
- Central Air
- Baseboard Heating
- Heating System Uses Steam
- Heating System Uses Natural Gas
Community Details
- Clubhouse
Listing and Financial Details
- Senior Tax Exemptions
- Homeowner Tax Exemptions
Map
Home Values in the Area
Average Home Value in this Area
Tax History
| Year | Tax Paid | Tax Assessment Tax Assessment Total Assessment is a certain percentage of the fair market value that is determined by local assessors to be the total taxable value of land and additions on the property. | Land | Improvement |
|---|---|---|---|---|
| 2023 | $3,863 | $57,863 | $7,333 | $50,530 |
| 2022 | $3,443 | $52,880 | $5,295 | $47,585 |
| 2021 | $3,202 | $49,934 | $5,000 | $44,934 |
| 2020 | $3,067 | $47,601 | $4,766 | $42,835 |
| 2019 | $3,000 | $47,601 | $4,766 | $42,835 |
| 2018 | $3,164 | $49,002 | $5,013 | $43,989 |
| 2015 | $2,130 | $37,300 | $4,766 | $32,534 |
| 2014 | $2,130 | $36,036 | $4,766 | $31,270 |
| 2013 | $3,485 | $47,464 | $4,140 | $43,324 |
| 2012 | $3,485 | $52,205 | $4,554 | $47,651 |
Property History
| Date | Event | Price | Change | Sq Ft Price |
|---|---|---|---|---|
| 05/15/2025 05/15/25 | For Sale | $239,900 | -- | $86 / Sq Ft |
Purchase History
| Date | Type | Sale Price | Title Company |
|---|---|---|---|
| Deed | $77,000 | -- |
About the Listing Agent
Cathy's Other Listings
Source: Midwest Real Estate Data (MRED)
MLS Number: 12365968
APN: 04-03-11-107-023
- 17 Park Dr
- 110 Hickory Ln
- 303 S Spruce St
- 501 S Spruce St
- 608 S Elm St
- 611 S Spruce St
- 605 S Sycamore St
- 301 S Walnut St
- 408 N Henson Rd
- 201 N Sycamore St
- 907 S Spruce St
- 301 S Douglas St
- 408 W Harrison St
- 510 W Harrison St
- 710 N Sycamore St
- 508 Timothy Dr
- 1018 N Possum Trail
- 1022 N Fox Run
- LOT 41 Possum Trail
- 26 N Deer Lake
- 3 N Oak St Unit A
- 705 N Ohio St Unit 4
- 600 E Ficklin St
- 710 E Larmon St
- 109 Hampshire Rd
- 1616 E Lexington Dr Unit 1
- 117 Sterling Ct
- 9 Wills Place
- 1203 Wesley Ave
- 2433 County Road 1225 N
- 1003 E Mchenry St
- 2103 Pond St
- 2008 Vawter St Unit 201
- 2008 Vawter St Unit 103
- 1917 S Harding Dr
- 1714 E Colorado Ave
- 706 E Colorado Ave Unit B
- 1806 S Cottage Grove Ave Unit 115
- 1901 Melrose Dr Unit A
- 1601 E Florida Ave

