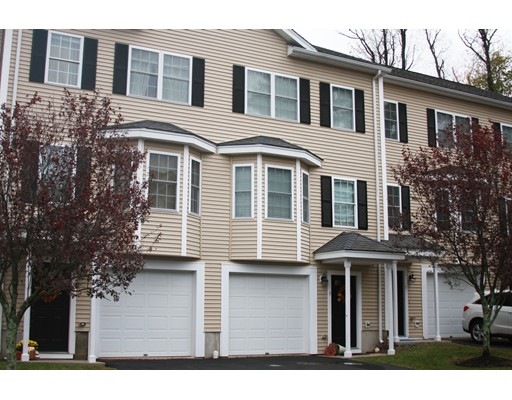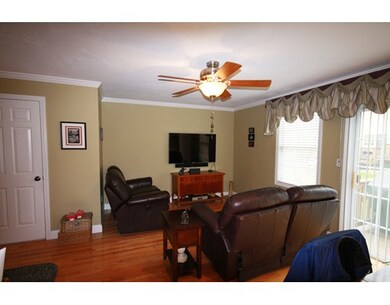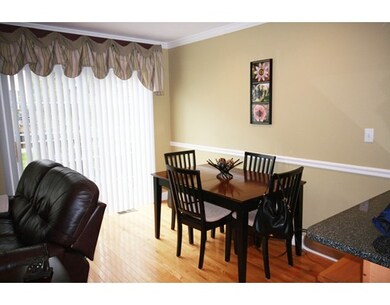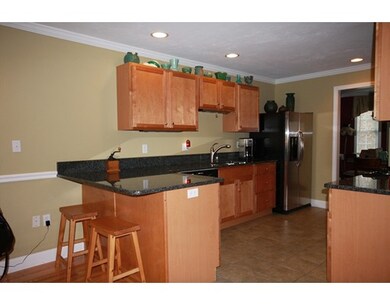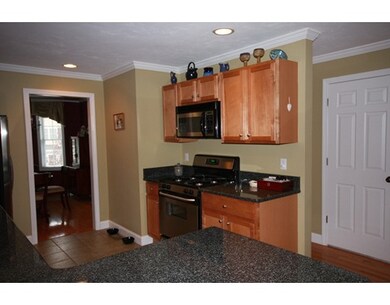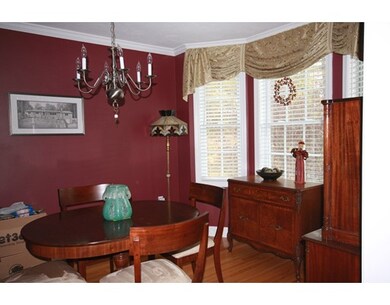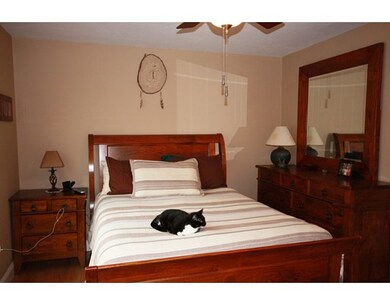
7 Birchbrush Ln Worcester, MA 01606
Burncoat NeighborhoodAbout This Home
As of April 2021Oak Ridge--Desireable Townhome-Convenient to I-190 and I-290. Roomy interior unit with bright, cabinet filled kitchen, formal dining, gleaming hardwoods, granite counter tops, garage, and a 3rd level that is ready to finish into additional bedroom,or office-great options. Plenty of closet and storage space. Move in condition-truly must be seen to appreciate the seller's pride in ownership.
Property Details
Home Type
Condominium
Est. Annual Taxes
$4,632
Year Built
2004
Lot Details
0
Listing Details
- Unit Level: 1
- Unit Placement: Middle
- Property Type: Condominium/Co-Op
- Other Agent: 2.50
- Lead Paint: Unknown
- Year Round: Yes
- Special Features: None
- Property Sub Type: Condos
- Year Built: 2004
Interior Features
- Appliances: Range, Dishwasher, Disposal, Microwave, Refrigerator, Washer, Dryer
- Has Basement: Yes
- Number of Rooms: 6
- Amenities: Public Transportation, Shopping, Golf Course, Highway Access
- Electric: Circuit Breakers
- Flooring: Wood, Tile
- Interior Amenities: Security System
- Bedroom 2: Second Floor
- Bathroom #1: First Floor
- Bathroom #2: Second Floor
- Bathroom #3: Second Floor
- Kitchen: First Floor
- Living Room: First Floor
- Master Bedroom: Second Floor
- Dining Room: First Floor
- No Living Levels: 4
Exterior Features
- Roof: Asphalt/Fiberglass Shingles
- Construction: Frame
- Exterior: Vinyl
- Exterior Unit Features: Deck
Garage/Parking
- Garage Parking: Under, Garage Door Opener
- Garage Spaces: 1
- Parking: Off-Street
- Parking Spaces: 1
Utilities
- Cooling: Central Air
- Heating: Central Heat, Gas
- Cooling Zones: 1
- Heat Zones: 1
- Hot Water: Natural Gas, Tank
- Sewer: City/Town Sewer
- Water: City/Town Water
Condo/Co-op/Association
- Condominium Name: Oak Ridge
- Association Fee Includes: Water, Sewer, Master Insurance, Exterior Maintenance, Road Maintenance, Landscaping, Snow Removal
- Management: Professional - Off Site
- Pets Allowed: Yes w/ Restrictions
- No Units: 84
- Unit Building: 7
Fee Information
- Fee Interval: Monthly
Lot Info
- Zoning: Res
Ownership History
Purchase Details
Home Financials for this Owner
Home Financials are based on the most recent Mortgage that was taken out on this home.Purchase Details
Home Financials for this Owner
Home Financials are based on the most recent Mortgage that was taken out on this home.Purchase Details
Purchase Details
Home Financials for this Owner
Home Financials are based on the most recent Mortgage that was taken out on this home.Purchase Details
Home Financials for this Owner
Home Financials are based on the most recent Mortgage that was taken out on this home.Similar Homes in Worcester, MA
Home Values in the Area
Average Home Value in this Area
Purchase History
| Date | Type | Sale Price | Title Company |
|---|---|---|---|
| Not Resolvable | $309,500 | None Available | |
| Not Resolvable | $225,000 | -- | |
| Deed | $243,500 | -- | |
| Deed | $243,500 | -- | |
| Deed | $242,000 | -- | |
| Deed | $219,900 | -- |
Mortgage History
| Date | Status | Loan Amount | Loan Type |
|---|---|---|---|
| Open | $281,300 | Purchase Money Mortgage | |
| Previous Owner | $202,500 | New Conventional | |
| Previous Owner | $50,000 | No Value Available | |
| Previous Owner | $217,800 | Purchase Money Mortgage | |
| Previous Owner | $175,920 | Purchase Money Mortgage | |
| Previous Owner | $32,900 | No Value Available |
Property History
| Date | Event | Price | Change | Sq Ft Price |
|---|---|---|---|---|
| 04/29/2021 04/29/21 | Sold | $309,500 | +4.9% | $250 / Sq Ft |
| 03/18/2021 03/18/21 | Pending | -- | -- | -- |
| 03/11/2021 03/11/21 | For Sale | $295,000 | +31.1% | $238 / Sq Ft |
| 04/05/2017 04/05/17 | Sold | $225,000 | -2.0% | $182 / Sq Ft |
| 02/13/2017 02/13/17 | Pending | -- | -- | -- |
| 01/30/2017 01/30/17 | Price Changed | $229,500 | -1.9% | $185 / Sq Ft |
| 11/30/2016 11/30/16 | Price Changed | $234,000 | -2.3% | $189 / Sq Ft |
| 10/28/2016 10/28/16 | For Sale | $239,500 | -- | $193 / Sq Ft |
Tax History Compared to Growth
Tax History
| Year | Tax Paid | Tax Assessment Tax Assessment Total Assessment is a certain percentage of the fair market value that is determined by local assessors to be the total taxable value of land and additions on the property. | Land | Improvement |
|---|---|---|---|---|
| 2025 | $4,632 | $351,200 | $0 | $351,200 |
| 2024 | $4,657 | $338,700 | $0 | $338,700 |
| 2023 | $4,305 | $300,200 | $0 | $300,200 |
| 2022 | $3,532 | $232,200 | $0 | $232,200 |
| 2021 | $3,963 | $243,400 | $0 | $243,400 |
| 2020 | $3,764 | $221,400 | $0 | $221,400 |
| 2019 | $3,917 | $217,600 | $0 | $217,600 |
| 2018 | $4,054 | $214,400 | $0 | $214,400 |
| 2017 | $3,992 | $207,700 | $0 | $207,700 |
| 2016 | $3,809 | $184,800 | $0 | $184,800 |
| 2015 | $3,709 | $184,800 | $0 | $184,800 |
| 2014 | $3,371 | $172,500 | $0 | $172,500 |
Agents Affiliated with this Home
-

Seller's Agent in 2021
Albert Surabian
Real Broker MA, LLC
(508) 981-7227
1 in this area
54 Total Sales
-
J
Buyer's Agent in 2021
Jonathan Power & Company
eXp Realty
-

Seller's Agent in 2017
Arthur Sachse
Arthur M. Sachse
(508) 335-9188
5 Total Sales
-

Buyer's Agent in 2017
Trish Marchetti
Berkshire Hathaway HomeServices Commonwealth Real Estate
(978) 425-2232
171 Total Sales
Map
Source: MLS Property Information Network (MLS PIN)
MLS Number: 72087214
APN: WORC-000032-000037-B000000-000010
- 41 Whispering Pine Cir Unit 41
- 10 Sprucewood Ln Unit 10
- 740 Burncoat St
- 25 Bonnie View Dr
- 412 Worcester St
- 1110 W Boylston St Unit A
- 1097 W Boylston St
- 179 Hillside Village Dr
- 48 Hillside Village Dr
- 2 Matteo St
- 8 Adelaide Cir
- 1030 W Boylston St
- 13 Phillips Dr
- 3 Angell Brook Dr
- 148 Angell Brook Dr Unit 148
- 73 Shrine Ave Unit 73
- 4 Glenwood Ave
- 16 Jasmine Dr Unit 16
- 262 Woodland St
- 3 Malden St
