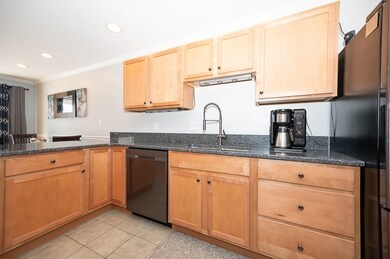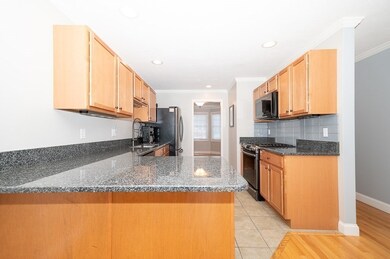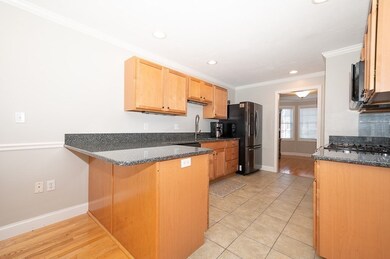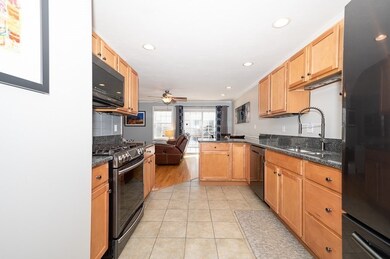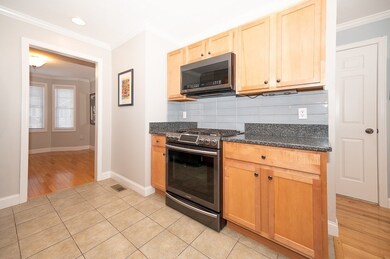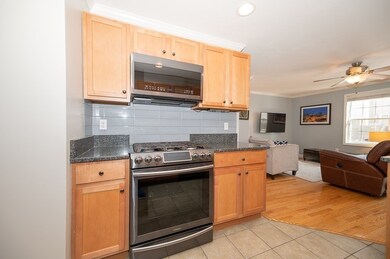
7 Birchbrush Ln Worcester, MA 01606
Burncoat NeighborhoodHighlights
- Wood Flooring
- Security Service
- Forced Air Heating and Cooling System
- Attic
About This Home
As of April 2021Beautiful condo at the highly desirable Oak Ridge Estates. With easy access to all major routes, amenities and so much more, this complex is nestled away in peaceful living. You will be amazed by this meticulous home featuring an attached garage, lots of extra storage, updated kitchen w/granite countertops, cabinets, new backsplash, new black SS appliances, gleaming hardwood floors, central AC, 1/2 bath on main level, and smart-home technologies/security. Terrific layout, spacious open floorplan w/living & dining area combo boasting lots of natural sunlight throughout w/slider for outside access and enjoyment. Well-designed with 1200+sq. ft. including bonus room with bump-out bay windows plus partially finished and spacious upper level perfect for extra living/home-office. Upstairs bedrooms and two full bathrooms including master bath and second floor laundry. Terrific rental income. This is a must-see and where you will want to be this spring/summer. Schedule your showing now!
Last Buyer's Agent
Jonathan Power & Company
eXp Realty
Townhouse Details
Home Type
- Townhome
Est. Annual Taxes
- $4,632
Year Built
- Built in 2004
HOA Fees
- $360 per month
Parking
- 1 Car Garage
Flooring
- Wood
- Wall to Wall Carpet
- Tile
Laundry
- Laundry in unit
Utilities
- Forced Air Heating and Cooling System
- Natural Gas Water Heater
- Cable TV Available
Additional Features
- Attic
- Basement
Listing and Financial Details
- Assessor Parcel Number M:32 B:037 L:0B-10
Community Details
Pet Policy
- Call for details about the types of pets allowed
Security
- Security Service
Ownership History
Purchase Details
Home Financials for this Owner
Home Financials are based on the most recent Mortgage that was taken out on this home.Purchase Details
Home Financials for this Owner
Home Financials are based on the most recent Mortgage that was taken out on this home.Purchase Details
Purchase Details
Home Financials for this Owner
Home Financials are based on the most recent Mortgage that was taken out on this home.Purchase Details
Home Financials for this Owner
Home Financials are based on the most recent Mortgage that was taken out on this home.Similar Homes in Worcester, MA
Home Values in the Area
Average Home Value in this Area
Purchase History
| Date | Type | Sale Price | Title Company |
|---|---|---|---|
| Not Resolvable | $309,500 | None Available | |
| Not Resolvable | $225,000 | -- | |
| Deed | $243,500 | -- | |
| Deed | $243,500 | -- | |
| Deed | $242,000 | -- | |
| Deed | $219,900 | -- |
Mortgage History
| Date | Status | Loan Amount | Loan Type |
|---|---|---|---|
| Open | $281,300 | Purchase Money Mortgage | |
| Previous Owner | $202,500 | New Conventional | |
| Previous Owner | $50,000 | No Value Available | |
| Previous Owner | $217,800 | Purchase Money Mortgage | |
| Previous Owner | $175,920 | Purchase Money Mortgage | |
| Previous Owner | $32,900 | No Value Available |
Property History
| Date | Event | Price | Change | Sq Ft Price |
|---|---|---|---|---|
| 04/29/2021 04/29/21 | Sold | $309,500 | +4.9% | $250 / Sq Ft |
| 03/18/2021 03/18/21 | Pending | -- | -- | -- |
| 03/11/2021 03/11/21 | For Sale | $295,000 | +31.1% | $238 / Sq Ft |
| 04/05/2017 04/05/17 | Sold | $225,000 | -2.0% | $182 / Sq Ft |
| 02/13/2017 02/13/17 | Pending | -- | -- | -- |
| 01/30/2017 01/30/17 | Price Changed | $229,500 | -1.9% | $185 / Sq Ft |
| 11/30/2016 11/30/16 | Price Changed | $234,000 | -2.3% | $189 / Sq Ft |
| 10/28/2016 10/28/16 | For Sale | $239,500 | -- | $193 / Sq Ft |
Tax History Compared to Growth
Tax History
| Year | Tax Paid | Tax Assessment Tax Assessment Total Assessment is a certain percentage of the fair market value that is determined by local assessors to be the total taxable value of land and additions on the property. | Land | Improvement |
|---|---|---|---|---|
| 2025 | $4,632 | $351,200 | $0 | $351,200 |
| 2024 | $4,657 | $338,700 | $0 | $338,700 |
| 2023 | $4,305 | $300,200 | $0 | $300,200 |
| 2022 | $3,532 | $232,200 | $0 | $232,200 |
| 2021 | $3,963 | $243,400 | $0 | $243,400 |
| 2020 | $3,764 | $221,400 | $0 | $221,400 |
| 2019 | $3,917 | $217,600 | $0 | $217,600 |
| 2018 | $4,054 | $214,400 | $0 | $214,400 |
| 2017 | $3,992 | $207,700 | $0 | $207,700 |
| 2016 | $3,809 | $184,800 | $0 | $184,800 |
| 2015 | $3,709 | $184,800 | $0 | $184,800 |
| 2014 | $3,371 | $172,500 | $0 | $172,500 |
Agents Affiliated with this Home
-
Albert Surabian

Seller's Agent in 2021
Albert Surabian
Real Broker MA, LLC
(508) 981-7227
1 in this area
55 Total Sales
-
J
Buyer's Agent in 2021
Jonathan Power & Company
eXp Realty
-
Arthur Sachse

Seller's Agent in 2017
Arthur Sachse
Arthur M. Sachse
(508) 335-9188
5 Total Sales
-
Trish Marchetti

Buyer's Agent in 2017
Trish Marchetti
Berkshire Hathaway HomeServices Commonwealth Real Estate
(978) 425-2232
160 Total Sales
Map
Source: MLS Property Information Network (MLS PIN)
MLS Number: 72796905
APN: WORC-000032-000037-B000000-000010
- 10 Sprucewood Ln Unit 10
- 41 Whispering Pine Cir Unit 41
- 740 Burncoat St Unit 1
- 740 Burncoat St
- 31 Bonnie View Dr
- 20 Jersey Dr
- 20 Hawthorne Dr
- 1110 W Boylston St Unit A
- 1097 W Boylston St
- 1030 W Boylston St
- 13 Phillips Dr
- 7 Angell Brook Dr
- 16 Jasmine Dr Unit 16
- 3 Malden St
- 416 Prospect St
- 38 Juniper Ln
- 6 Lanesboro Rd
- 622 Shrewsbury St
- 105 Wyoming Dr
- 363 Prospect St

