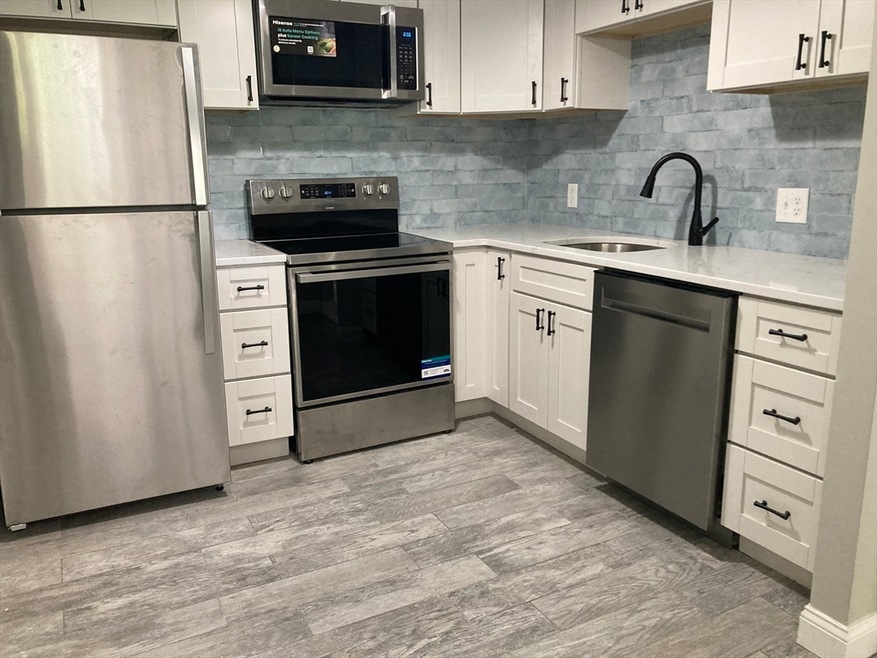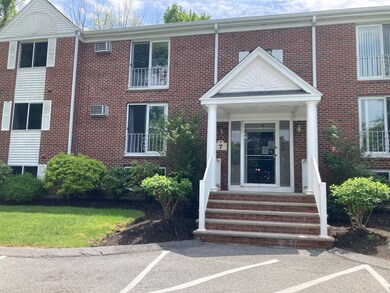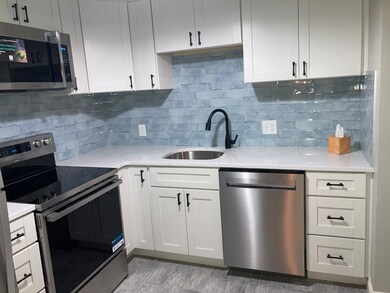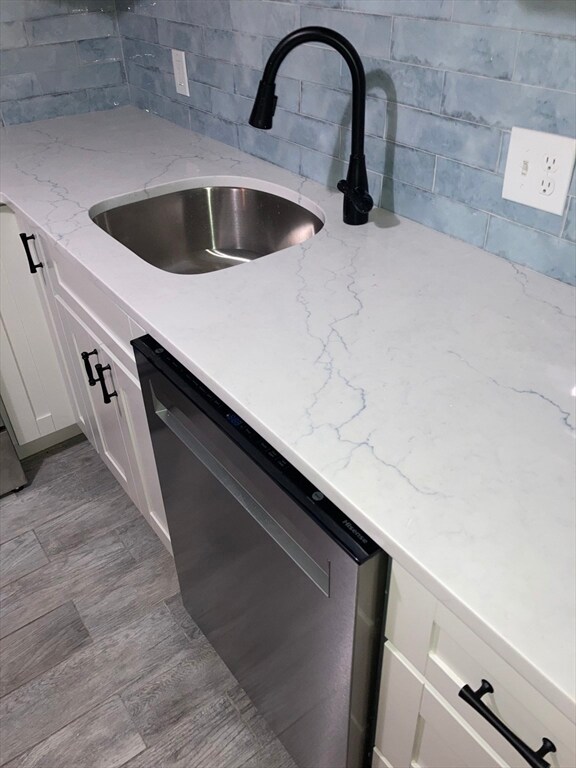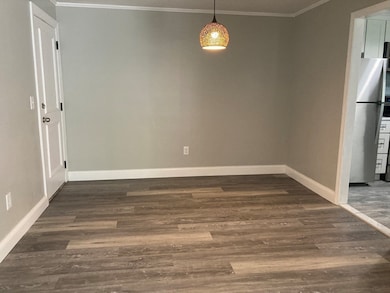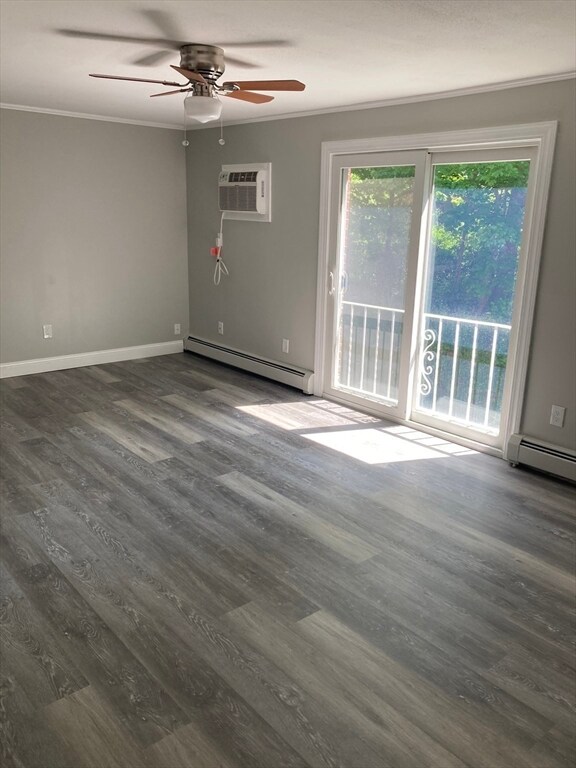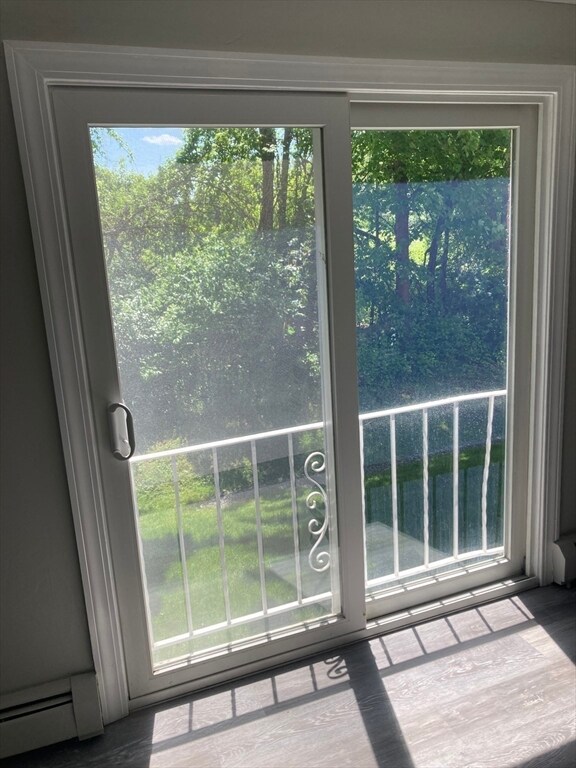
7 Birchwood Point Unit 204 Amesbury, MA 01913
Highlights
- Marina
- In Ground Pool
- Custom Closet System
- Medical Services
- Open Floorplan
- Landscaped Professionally
About This Home
As of August 2024PRICE REDUCTION OF $10,000!!! Commuters Dream!! Birchwood Point is a professionally managed, extremely well maintained complex in a superb location.This Stunning End unit Condo is just minutes from the NH border and all major routes. This two bedroom end unit has been completely remodeled and everything is brand New.. Kitchen cabinets,Stainless steel Appliances, Quartz counters, Luxury Flooring, New Porcelain tiled Bath, New Vanity, New A/C, Freshly painted throughout, laundry room. Deeded parking ,Ample visitor parking, Relaxing Pool and Cabana with showers and rest rooms. Bike to Amesbury Rail trail. Close to all Major Routes and downtown Amesbury, Newburyport, Plum Island and Seacoast just minutes away. HOA includes Heat, Hot Water, Water, Sewer, Master Insurance, Laundry Facilities, Exterior Maintenance, Landscaping, Snow Removal, Trash Removal.Open House Sat June 29, 11-2 PM (Seller will contribute $1000 towards closing costs.)
Property Details
Home Type
- Condominium
Est. Annual Taxes
- $3,757
Year Built
- Built in 1971
Lot Details
- End Unit
- Landscaped Professionally
- Garden
HOA Fees
- $384 Monthly HOA Fees
Home Design
- Garden Home
- Brick Exterior Construction
- Shingle Roof
Interior Spaces
- 915 Sq Ft Home
- 1-Story Property
- Open Floorplan
- Crown Molding
- Ceiling Fan
- Light Fixtures
- Insulated Windows
- Picture Window
- Sliding Doors
- Dining Area
Kitchen
- Range
- Microwave
- ENERGY STAR Qualified Refrigerator
- Plumbed For Ice Maker
- ENERGY STAR Qualified Dishwasher
Flooring
- Laminate
- Ceramic Tile
- Vinyl
Bedrooms and Bathrooms
- 2 Bedrooms
- Custom Closet System
- Dual Closets
- 1 Full Bathroom
- Bathtub with Shower
Parking
- 1 Car Parking Space
- Guest Parking
- Deeded Parking
Pool
- In Ground Pool
- Outdoor Shower
Location
- Property is near public transit
- Property is near schools
Schools
- Amesbury Elemen Elementary School
- Amesbury Middle School
- Amesbury High School
Utilities
- Cooling System Mounted In Outer Wall Opening
- 1 Cooling Zone
- 1 Heating Zone
- Heating System Uses Natural Gas
- Baseboard Heating
- Hot Water Heating System
- 110 Volts
Listing and Financial Details
- Assessor Parcel Number M:80 B:0096,3669547
Community Details
Overview
- Association fees include heat, gas, water, sewer, insurance, maintenance structure, road maintenance, ground maintenance, snow removal, trash
- 129 Units
Amenities
- Medical Services
- Community Garden
- Common Area
- Shops
- Clubhouse
- Laundry Facilities
- Community Storage Space
Recreation
- Marina
- Recreation Facilities
- Community Pool
- Park
- Jogging Path
- Bike Trail
Pet Policy
- Call for details about the types of pets allowed
Ownership History
Purchase Details
Home Financials for this Owner
Home Financials are based on the most recent Mortgage that was taken out on this home.Purchase Details
Home Financials for this Owner
Home Financials are based on the most recent Mortgage that was taken out on this home.Purchase Details
Purchase Details
Home Financials for this Owner
Home Financials are based on the most recent Mortgage that was taken out on this home.Similar Homes in Amesbury, MA
Home Values in the Area
Average Home Value in this Area
Purchase History
| Date | Type | Sale Price | Title Company |
|---|---|---|---|
| Condominium Deed | $335,000 | None Available | |
| Condominium Deed | $335,000 | None Available | |
| Deed | $107,500 | -- | |
| Foreclosure Deed | $72,800 | -- | |
| Deed | $167,900 | -- |
Mortgage History
| Date | Status | Loan Amount | Loan Type |
|---|---|---|---|
| Previous Owner | $105,552 | Purchase Money Mortgage | |
| Previous Owner | $167,900 | Purchase Money Mortgage |
Property History
| Date | Event | Price | Change | Sq Ft Price |
|---|---|---|---|---|
| 08/12/2024 08/12/24 | Sold | $335,000 | 0.0% | $366 / Sq Ft |
| 06/28/2024 06/28/24 | Pending | -- | -- | -- |
| 06/26/2024 06/26/24 | Price Changed | $335,000 | -2.9% | $366 / Sq Ft |
| 06/26/2024 06/26/24 | Price Changed | $345,000 | -1.4% | $377 / Sq Ft |
| 06/09/2024 06/09/24 | Price Changed | $349,900 | -2.8% | $382 / Sq Ft |
| 05/27/2024 05/27/24 | For Sale | $359,900 | +205.0% | $393 / Sq Ft |
| 03/12/2015 03/12/15 | Sold | $118,000 | 0.0% | $129 / Sq Ft |
| 03/09/2015 03/09/15 | Pending | -- | -- | -- |
| 02/14/2015 02/14/15 | Off Market | $118,000 | -- | -- |
| 02/07/2015 02/07/15 | Price Changed | $121,620 | 0.0% | $133 / Sq Ft |
| 01/17/2015 01/17/15 | For Sale | $121,630 | -- | $133 / Sq Ft |
Tax History Compared to Growth
Tax History
| Year | Tax Paid | Tax Assessment Tax Assessment Total Assessment is a certain percentage of the fair market value that is determined by local assessors to be the total taxable value of land and additions on the property. | Land | Improvement |
|---|---|---|---|---|
| 2025 | $4,208 | $275,000 | $0 | $275,000 |
| 2024 | $3,757 | $240,200 | $0 | $240,200 |
Agents Affiliated with this Home
-
Thomas Arcand

Seller's Agent in 2024
Thomas Arcand
NextHome Tradition
(978) 807-9173
2 in this area
6 Total Sales
-
Peter Souhleris

Buyer's Agent in 2024
Peter Souhleris
Citylight Homes LLC
(781) 254-8500
1 in this area
31 Total Sales
-
Ron April

Seller's Agent in 2015
Ron April
RE/MAX
(978) 265-2522
16 in this area
77 Total Sales
-
Shelly Smith

Buyer's Agent in 2015
Shelly Smith
Keller Williams Realty Evolution
(714) 745-2494
32 Total Sales
Map
Source: MLS Property Information Network (MLS PIN)
MLS Number: 73242788
APN: AMES-000080-000000-000096
- 13 Clarks Rd
- 485 Main St
- 436 Main St
- 426 Main St
- 24 Old Merrill St
- 18 Hawkswood Estates
- 18 Old Merrill St
- 38 Rocky Hill Rd Unit B
- 525 Main St Unit 3
- 45 Macy St Unit 200A
- 45 Macy St Unit B-205
- 191 Elm St
- 9 Monroe St
- 570 Merrimac St
- 2 Dewey St
- 15 Oak St
- 24 Lucey Dr
- 50 Portsmouth Rd
- 1 Bridge Ln
- 7 Fairway Dr
