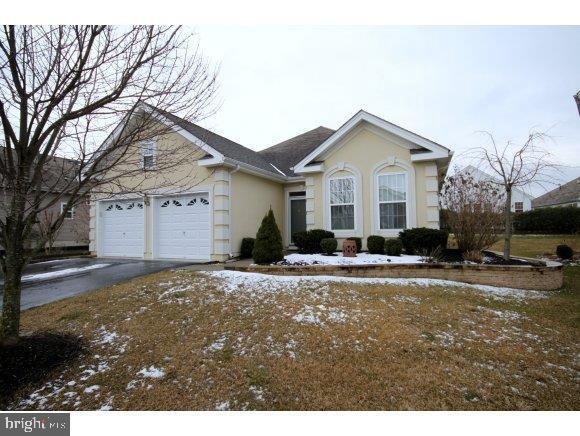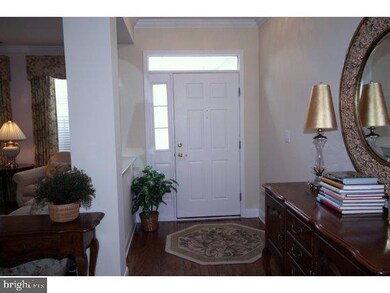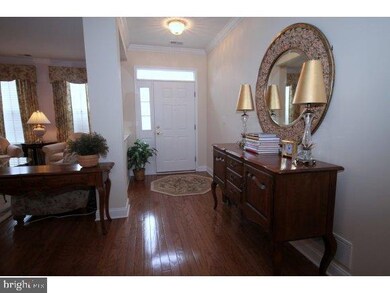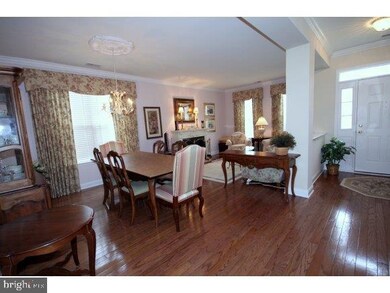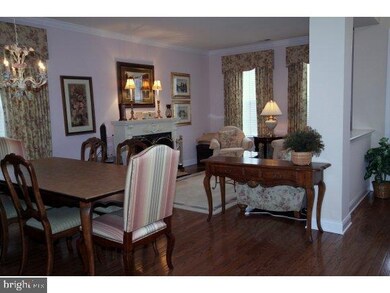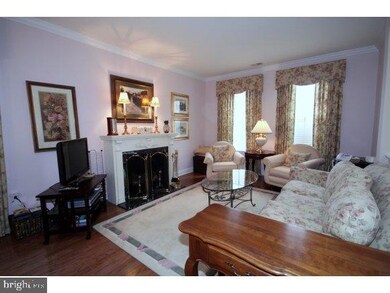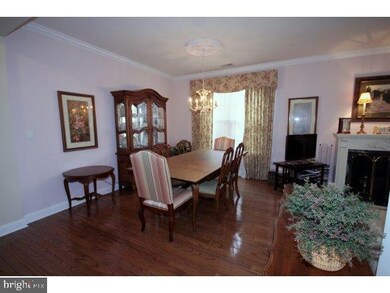
7 Blue Branch Ct Barnegat, NJ 08005
Barnegat Township NeighborhoodHighlights
- Fitness Center
- Gated Community
- Wood Flooring
- Senior Community
- Rambler Architecture
- Community Indoor Pool
About This Home
As of May 2013Wonderful stucco front Bonaire model on a quiet cul de sac has lots of extras including wood flooring, crown moulding, custom window treatments, stainless appliances and more closets than you can count! Formal living and dining rooms with custom crown moulding and window treatments. Kitchen with stainless appliances, extra large pantry, breakfast counter and breakfast nook has plenty of cabinet space. Spacious and inviting family room with French doors opens to sunroom with vaulted ceiling. Master bedroom suite with bay window is complete with master bath, double vanities and stall shower. Guest bedroom and full bath are perfect for overnight company. Garage extended 4ft. to accomodate a staircase leading to walk up storage area. Entertain on the patio with an awning for shade and comfort. The amenities here at Four Seasons at Mirage are second to none. An impressive clubhouse complete with fitness center, ballroom, activity rooms and inviting indoor and outdoor heated swimming,pools. Keeping fit will be a pleasure with three lighted tennis courts, putting green, bocce and shuffleboard courts. This isnt your grandmothers retirement community since you can be 48 years old to live in this fabulous community.
Last Agent to Sell the Property
RE/MAX at Barnegat Bay - Manahawkin License #7849443
Home Details
Home Type
- Single Family
Est. Annual Taxes
- $6,493
Year Built
- Built in 2003
Lot Details
- Lot Dimensions are 67x114
- Cul-De-Sac
- Partially Fenced Property
- Level Lot
- Sprinkler System
- The property's topography is level
HOA Fees
- $168 Monthly HOA Fees
Parking
- 2 Car Attached Garage
- Parking Storage or Cabinetry
- Garage Door Opener
- Driveway
Home Design
- Rambler Architecture
- Slab Foundation
- Shingle Roof
- Vinyl Siding
- Stucco
Interior Spaces
- 2,264 Sq Ft Home
- Property has 1 Level
- Ceiling Fan
- Awning
- Window Treatments
- Bay Window
- French Doors
- Sliding Doors
- Family Room
- Living Room
- Dining Room
- Storm Doors
- Attic
Kitchen
- Gas Oven or Range
- Stove
- Built-In Microwave
- Dishwasher
Flooring
- Wood
- Wall to Wall Carpet
- Tile or Brick
- Vinyl
Bedrooms and Bathrooms
- 2 Bedrooms
- En-Suite Primary Bedroom
- En-Suite Bathroom
- Walk-In Closet
- 2 Full Bathrooms
- Walk-in Shower
Outdoor Features
- Patio
Utilities
- Forced Air Heating and Cooling System
- Natural Gas Water Heater
Listing and Financial Details
- Tax Lot 24
- Assessor Parcel Number 01000954700024
Community Details
Overview
- Senior Community
- Application Fee Required
- $800 Capital Contribution Fee
- Association fees include management, lawn maintenance, snow removal
- Four Seasons@Mirage HOA
- Bonaire
Amenities
- Community Center
Recreation
- Tennis Courts
- Shuffleboard Court
- Fitness Center
- Community Indoor Pool
- Community Pool or Spa Combo
- Heated Community Pool
- Putting Green
Security
- Security Service
- Gated Community
Ownership History
Purchase Details
Home Financials for this Owner
Home Financials are based on the most recent Mortgage that was taken out on this home.Purchase Details
Home Financials for this Owner
Home Financials are based on the most recent Mortgage that was taken out on this home.Map
Similar Home in Barnegat, NJ
Home Values in the Area
Average Home Value in this Area
Purchase History
| Date | Type | Sale Price | Title Company |
|---|---|---|---|
| Deed | $236,610 | Allstate Title Agency Llc | |
| Deed | $256,960 | -- |
Mortgage History
| Date | Status | Loan Amount | Loan Type |
|---|---|---|---|
| Open | $130,000 | New Conventional | |
| Previous Owner | $196,000 | Unknown | |
| Previous Owner | $75,000 | No Value Available |
Property History
| Date | Event | Price | Change | Sq Ft Price |
|---|---|---|---|---|
| 05/17/2013 05/17/13 | Sold | $236,610 | 0.0% | $105 / Sq Ft |
| 05/17/2013 05/17/13 | Sold | $236,610 | -5.4% | $105 / Sq Ft |
| 04/22/2013 04/22/13 | Pending | -- | -- | -- |
| 02/05/2013 02/05/13 | For Sale | $249,999 | -- | $110 / Sq Ft |
Tax History
| Year | Tax Paid | Tax Assessment Tax Assessment Total Assessment is a certain percentage of the fair market value that is determined by local assessors to be the total taxable value of land and additions on the property. | Land | Improvement |
|---|---|---|---|---|
| 2024 | $6,940 | $238,400 | $87,700 | $150,700 |
| 2023 | $6,716 | $238,400 | $87,700 | $150,700 |
| 2022 | $6,716 | $238,400 | $87,700 | $150,700 |
| 2021 | $6,024 | $238,400 | $87,700 | $150,700 |
| 2020 | $6,654 | $238,400 | $87,700 | $150,700 |
| 2019 | $6,556 | $238,400 | $87,700 | $150,700 |
| 2018 | $6,506 | $238,400 | $87,700 | $150,700 |
| 2017 | $6,399 | $238,400 | $87,700 | $150,700 |
| 2016 | $6,268 | $238,400 | $87,700 | $150,700 |
| 2015 | $6,070 | $238,400 | $87,700 | $150,700 |
| 2014 | $6,721 | $270,900 | $87,700 | $183,200 |
Source: Bright MLS
MLS Number: NJOC245346
APN: 01-00095-47-00024
- 7 Old Mill Ct
- 14 Edgewater Path
- 2 Spout Terrace
- 33 Pulaski Dr
- 15 Headwaters Place
- 25 Bridgewaters Passage
- 142 Mirage Blvd
- 150 Mirage Blvd
- 52 Whitewater Dr
- 128 Lakeland Dr
- 6 Ripple Terrace
- 5 Brookview Ct
- 122 Lakeland Dr
- 23 Lily Pond Ln
- 5 Shoal Dr
- 147 Spruce Cir N
- 60 Chestnut Way Cir
- 10 Lakeland Dr
- 6 Idlebrook Ct
