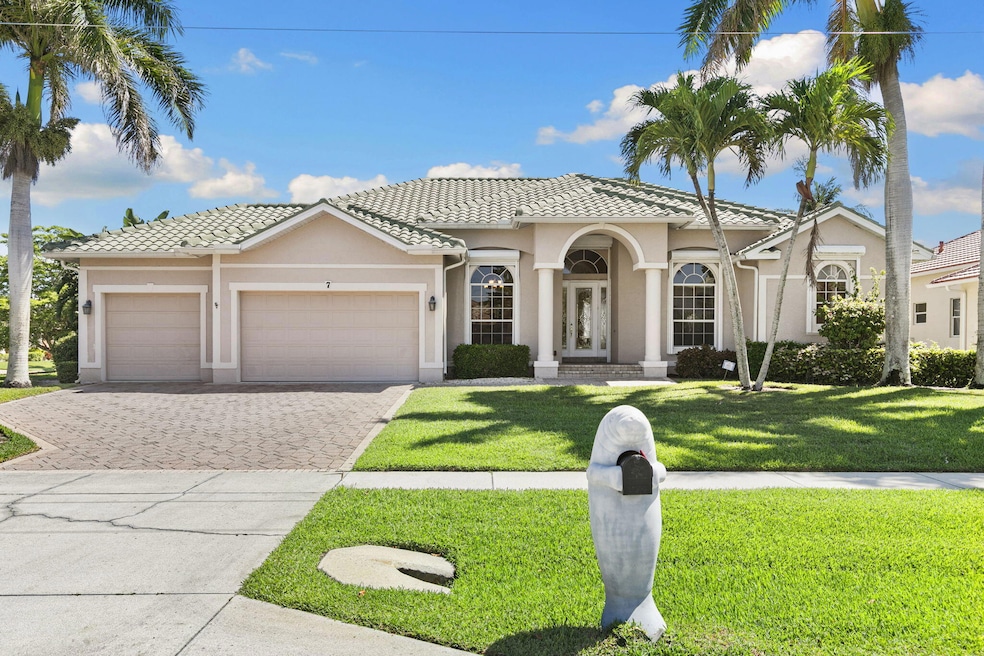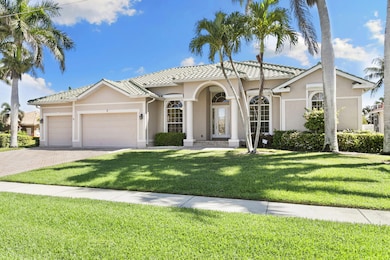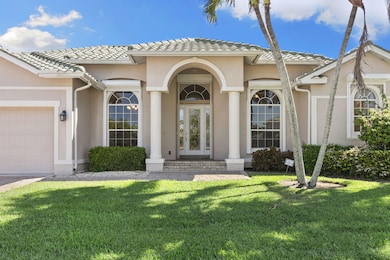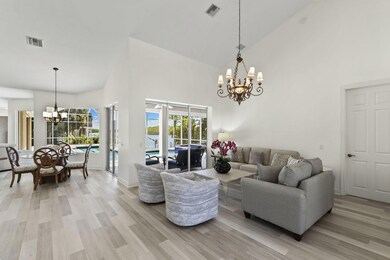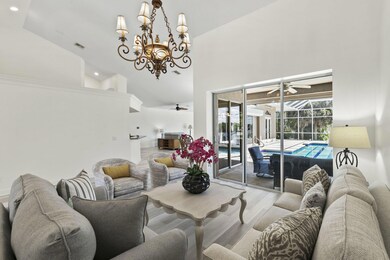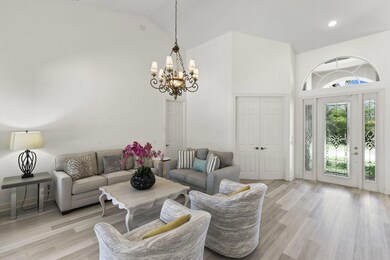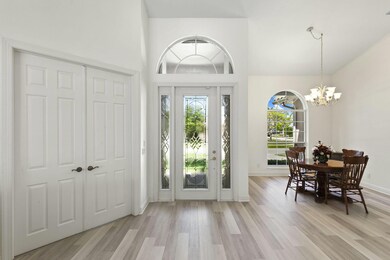
7 Bluehill Ct Marco Island, FL 34145
Marco Beach NeighborhoodEstimated payment $16,392/month
Highlights
- 52 Feet of Waterfront
- Private Dock
- Boat Lift
- Tommie Barfield Elementary School Rated A
- Water access To Gulf or Ocean
- Pool and Spa
About This Home
Tucked away on a rare .4-acre corner lot, this spacious 4-bedroom + den, 3.5-bath home offers the perfect blend of privacy, comfort, and indoor-outdoor living. With vaulted ceilings and a generous 3-car garage, the layout feels open, bright, and inviting from the moment you walk in. Inside, you'll find flexible spaces designed for the way you live today. The den is ideal for a home office or cozy media room, while the walk-in master closet with built-ins adds a touch of everyday luxury. The kitchen features newer appliances—including a refrigerator, dishwasher, and microwave—and a new washer and dryer for added convenience. A whole home generator ensures peace of mind during any weather, while electric shutters provide ease and protection year-round. Step out to the heart of the home: an expansive lanai made for entertaining and relaxing. Enjoy the outdoor kitchen, rinse off in the outdoor shower, and take advantage of the dedicated pool bath after a swim or day on the water. For boating enthusiasts, the private dock and lift offer direct access to the area's scenic waterways—perfect for sunset cruises or a quick trip to nearby beaches and waterfront dining. With its prime location, generous lot size, and true Florida lifestyle features, this home is ready to welcome you to your next chapter.
Open House Schedule
-
Saturday, May 31, 20251:00 to 4:00 pm5/31/2025 1:00:00 PM +00:005/31/2025 4:00:00 PM +00:00Add to Calendar
Home Details
Home Type
- Single Family
Est. Annual Taxes
- $18,691
Year Built
- Built in 2000
Lot Details
- Lot Dimensions are 106x153x110x160
- 52 Feet of Waterfront
- Home fronts a seawall
- Northeast Facing Home
- Corner Lot
Parking
- 3 Car Garage
Home Design
- Mediterranean Architecture
- Tile Roof
- Concrete Block And Stucco Construction
Interior Spaces
- 3,584 Sq Ft Home
- 1-Story Property
- Partially Furnished
- Ceiling Fan
- Family Room
- Living Room
- Dining Room
- Den
- Screened Porch
- Canal Views
- Laundry Room
Flooring
- Carpet
- Concrete
- Tile
- Vinyl
Bedrooms and Bathrooms
- 4 Bedrooms
- Dual Vanity Sinks in Primary Bathroom
- Bidet
- Private Water Closet
Pool
- Pool and Spa
- Screen Enclosure
Outdoor Features
- Water access To Gulf or Ocean
- Property fronts gulf or ocean with access to the bay
- Access to a gulf featuring a boat lift
- Boat Lift
- Private Dock
- Access to a Dock
Location
- In Flood Plain
- City Lot
Utilities
- Central Air
- Heating Available
Community Details
- No Home Owners Association
- Marco Island Community
- Marco Beach Unit 5 Subdivision
Listing and Financial Details
- Legal Lot and Block 16 / 167
- Assessor Parcel Number 57207840003
Map
Home Values in the Area
Average Home Value in this Area
Tax History
| Year | Tax Paid | Tax Assessment Tax Assessment Total Assessment is a certain percentage of the fair market value that is determined by local assessors to be the total taxable value of land and additions on the property. | Land | Improvement |
|---|---|---|---|---|
| 2023 | $21,349 | $1,495,839 | $0 | $0 |
| 2022 | $16,833 | $1,359,854 | $0 | $0 |
| 2021 | $15,063 | $1,236,231 | $0 | $0 |
| 2020 | $13,263 | $1,123,846 | $0 | $0 |
| 2019 | $11,421 | $1,021,678 | $631,125 | $390,553 |
| 2018 | $12,513 | $1,118,856 | $715,275 | $403,581 |
| 2017 | $7,537 | $696,816 | $0 | $0 |
| 2016 | $7,456 | $682,484 | $0 | $0 |
| 2015 | $7,606 | $677,740 | $0 | $0 |
| 2014 | $7,625 | $622,361 | $0 | $0 |
Property History
| Date | Event | Price | Change | Sq Ft Price |
|---|---|---|---|---|
| 05/19/2025 05/19/25 | For Sale | $2,650,000 | -- | $739 / Sq Ft |
Purchase History
| Date | Type | Sale Price | Title Company |
|---|---|---|---|
| Warranty Deed | $1,350,000 | Attorney | |
| Warranty Deed | $895,000 | -- | |
| Warranty Deed | $750,000 | -- | |
| Warranty Deed | $150,000 | -- | |
| Warranty Deed | -- | -- |
Mortgage History
| Date | Status | Loan Amount | Loan Type |
|---|---|---|---|
| Previous Owner | $75,000 | Credit Line Revolving | |
| Previous Owner | $1,000,000 | Unknown | |
| Previous Owner | $250,000 | Unknown | |
| Previous Owner | $700,000 | No Value Available | |
| Previous Owner | $150,000 | Credit Line Revolving | |
| Previous Owner | $600,000 | No Value Available |
Similar Homes in Marco Island, FL
Source: Marco Island Area Association of REALTORS®
MLS Number: 2251245
APN: 57207840003
