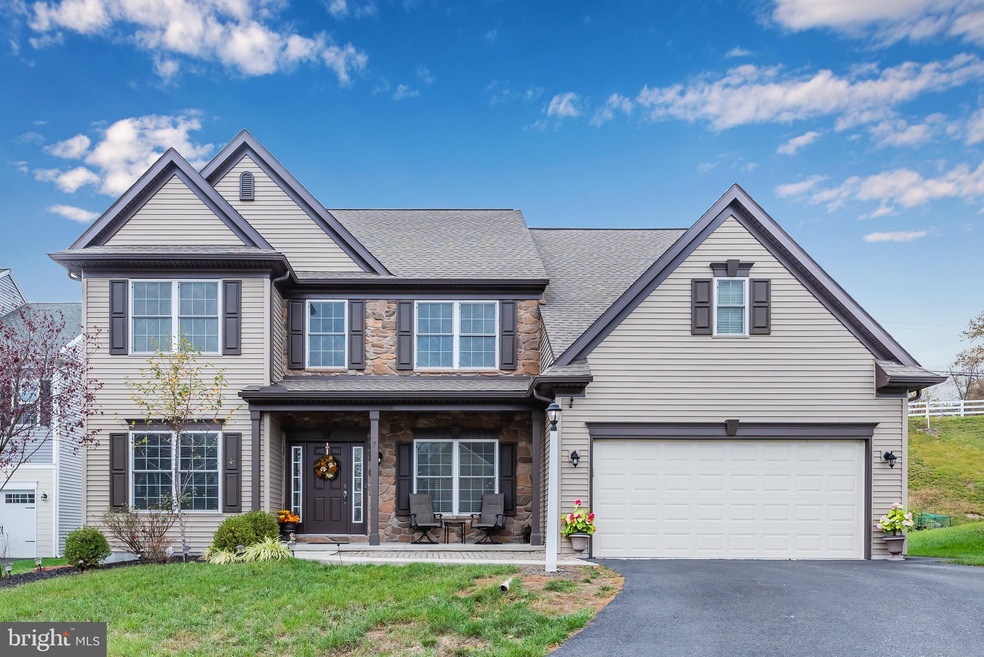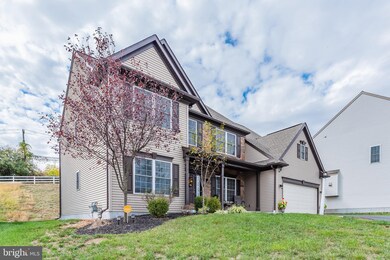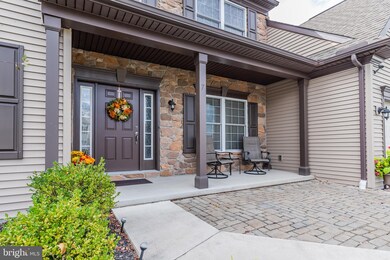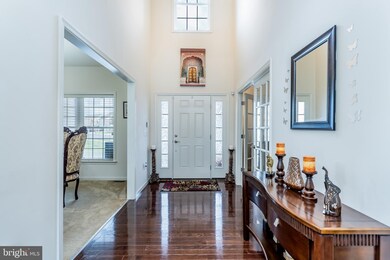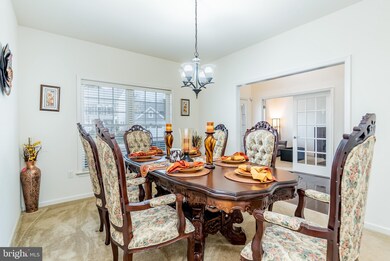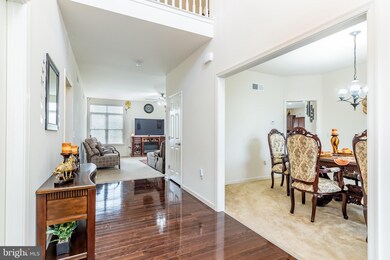
7 Bobolink Ct Mechanicsburg, PA 17050
Silver Spring NeighborhoodHighlights
- Second Kitchen
- Open Floorplan
- Two Story Ceilings
- Green Ridge Elementary School Rated A
- Curved or Spiral Staircase
- Traditional Architecture
About This Home
As of February 2021Captivating and Impeccable make this the perfect place to call home!! 5 bedrooms, 3 bath home located in Hampden Township in Cumberland County in the Development of Milfording Preserve boasting 3300 square feet above grade and 1175 Square feet in the basement, ready to be finished with your personal touch. This North facing entrance home upon entering you will appreciate the 18 foot ceilings and spacious entrance with wood floors! When this home was built the owners added more square feet with the idea of having enough space to relax whether on the first level which has a formal dining room, living room , family room and in law quarters with a full bathroom adjacent to the bedroom. For added convenience you have a second floor Laundry room, and a second family room off the upstairs stairs with four spacious bedrooms and plenty of closet space. Sellers also added as a bonus a mini kitchen for those times when you have company and need more cooking space, you can head to the garage and continue to cook those delicious dishes for family and friends. The basement is heated and cooled for those looking to add extra space to the home with an egress for safety and two windows for more sunlight. This beautiful home is located in a quaint and quiet location and a drive away from highway 81 , all major shopping centers , hospital and fire services for added safety. Don't miss out and come check this home. You will love it!
Last Agent to Sell the Property
Turn Key Realty Group License #RS313113 Listed on: 10/11/2020
Home Details
Home Type
- Single Family
Est. Annual Taxes
- $4,760
Year Built
- Built in 2015
Lot Details
- 10,019 Sq Ft Lot
- North Facing Home
- Landscaped
- Corner Lot
- Sprinkler System
- Back and Front Yard
- Property is in excellent condition
HOA Fees
- $29 Monthly HOA Fees
Parking
- 2 Car Direct Access Garage
- 4 Driveway Spaces
- Free Parking
- Front Facing Garage
- Garage Door Opener
- Off-Street Parking
Home Design
- Traditional Architecture
- Bump-Outs
- Asphalt Roof
- Stone Siding
- Vinyl Siding
- Passive Radon Mitigation
- Concrete Perimeter Foundation
- Stick Built Home
Interior Spaces
- Property has 2 Levels
- Open Floorplan
- Curved or Spiral Staircase
- Built-In Features
- Two Story Ceilings
- Ceiling Fan
- Recessed Lighting
- Double Hung Windows
- Casement Windows
- Window Screens
- ENERGY STAR Qualified Doors
- Family Room Off Kitchen
- Family Room on Second Floor
- Living Room
- Formal Dining Room
- Den
- Efficiency Studio
Kitchen
- Second Kitchen
- Breakfast Area or Nook
- Eat-In Kitchen
- Kitchen in Efficiency Studio
- Butlers Pantry
- Gas Oven or Range
- Self-Cleaning Oven
- Range Hood
- Built-In Microwave
- Extra Refrigerator or Freezer
- ENERGY STAR Qualified Refrigerator
- ENERGY STAR Qualified Dishwasher
- Stainless Steel Appliances
- Kitchen Island
- Upgraded Countertops
- Disposal
Flooring
- Wood
- Wall to Wall Carpet
- Vinyl
Bedrooms and Bathrooms
- En-Suite Primary Bedroom
- In-Law or Guest Suite
- Bathtub with Shower
Laundry
- Laundry Room
- Laundry on upper level
- Electric Front Loading Dryer
- ENERGY STAR Qualified Washer
Unfinished Basement
- Basement Fills Entire Space Under The House
- Connecting Stairway
- Sump Pump
- Space For Rooms
- Basement Windows
Home Security
- Storm Windows
- Storm Doors
- Fire and Smoke Detector
Accessible Home Design
- Halls are 48 inches wide or more
Eco-Friendly Details
- Energy-Efficient Windows
- ENERGY STAR Qualified Equipment
Outdoor Features
- Patio
- Exterior Lighting
- Porch
Schools
- Green Ridge Elementary School
- Eagle View Middle School
- Cumberland Valley High School
Utilities
- Air Filtration System
- Forced Air Heating System
- 220 Volts
- High-Efficiency Water Heater
- Natural Gas Water Heater
- Phone Available
- Cable TV Available
Community Details
- $550 Capital Contribution Fee
- Association fees include common area maintenance
- Milfording Preserve HOA, Phone Number (717) 458-8481
- Milfording Preserve Subdivision, Devonshire Floorplan
Listing and Financial Details
- Assessor Parcel Number 38-06-0009-106
Ownership History
Purchase Details
Home Financials for this Owner
Home Financials are based on the most recent Mortgage that was taken out on this home.Purchase Details
Home Financials for this Owner
Home Financials are based on the most recent Mortgage that was taken out on this home.Purchase Details
Similar Homes in Mechanicsburg, PA
Home Values in the Area
Average Home Value in this Area
Purchase History
| Date | Type | Sale Price | Title Company |
|---|---|---|---|
| Deed | $449,000 | None Available | |
| Special Warranty Deed | $355,223 | -- | |
| Special Warranty Deed | $105,000 | -- |
Mortgage History
| Date | Status | Loan Amount | Loan Type |
|---|---|---|---|
| Open | $381,650 | Purchase Money Mortgage | |
| Previous Owner | $284,178 | New Conventional |
Property History
| Date | Event | Price | Change | Sq Ft Price |
|---|---|---|---|---|
| 02/15/2021 02/15/21 | Sold | $449,000 | -3.4% | $100 / Sq Ft |
| 01/03/2021 01/03/21 | Price Changed | $465,000 | -2.1% | $104 / Sq Ft |
| 11/19/2020 11/19/20 | Price Changed | $474,900 | -1.1% | $106 / Sq Ft |
| 11/07/2020 11/07/20 | Price Changed | $480,000 | -2.0% | $107 / Sq Ft |
| 10/18/2020 10/18/20 | For Sale | $489,999 | +9.1% | $109 / Sq Ft |
| 10/11/2020 10/11/20 | Off Market | $449,000 | -- | -- |
| 06/30/2015 06/30/15 | Sold | $355,223 | +2.8% | $123 / Sq Ft |
| 12/03/2014 12/03/14 | Pending | -- | -- | -- |
| 12/03/2014 12/03/14 | For Sale | $345,559 | -- | $120 / Sq Ft |
Tax History Compared to Growth
Tax History
| Year | Tax Paid | Tax Assessment Tax Assessment Total Assessment is a certain percentage of the fair market value that is determined by local assessors to be the total taxable value of land and additions on the property. | Land | Improvement |
|---|---|---|---|---|
| 2025 | $5,522 | $342,600 | $80,000 | $262,600 |
| 2024 | $5,253 | $342,600 | $80,000 | $262,600 |
| 2023 | $4,987 | $342,600 | $80,000 | $262,600 |
| 2022 | $4,864 | $342,600 | $80,000 | $262,600 |
| 2021 | $4,760 | $342,600 | $80,000 | $262,600 |
| 2020 | $4,671 | $342,600 | $80,000 | $262,600 |
| 2019 | $4,594 | $342,600 | $80,000 | $262,600 |
| 2018 | $4,516 | $342,600 | $80,000 | $262,600 |
| 2017 | $4,437 | $342,600 | $80,000 | $262,600 |
| 2016 | -- | $342,600 | $80,000 | $262,600 |
| 2015 | -- | $75,000 | $75,000 | $0 |
Agents Affiliated with this Home
-
Keila Vega Bey

Seller's Agent in 2021
Keila Vega Bey
Turn Key Realty Group
(717) 554-2733
5 in this area
58 Total Sales
-
Hadiel Bey

Seller Co-Listing Agent in 2021
Hadiel Bey
Turn Key Realty Group
(717) 648-7933
5 in this area
35 Total Sales
-
John Barrick

Buyer's Agent in 2021
John Barrick
Joy Daniels Real Estate Group, Ltd
(717) 329-9179
7 in this area
81 Total Sales
-
Garrett Rothman

Seller's Agent in 2015
Garrett Rothman
RSR, REALTORS, LLC
(717) 343-8909
20 in this area
263 Total Sales
-
Shabnam Sachdeva
S
Buyer's Agent in 2015
Shabnam Sachdeva
Cavalry Realty LLC
(717) 343-9412
3 in this area
56 Total Sales
Map
Source: Bright MLS
MLS Number: PACB128544
APN: 38-06-0009-106
- 53 Shelduck Ln
- 3 Bethpage Dr
- 122 Silver Dr Unit ADDISON
- 122 Silver Dr Unit ETHAN
- 122 Silver Dr Unit ANDREWS
- 37 Blue Mountain Vista
- 5 Braxton Road Lot#57
- 7 Braxton Road Lot#56
- 20 Barnhart Cir
- 48 Braxton Rd
- 47 Braxton Rd
- 3 Rycroft Rd
- 24 Braxton Rd
- 466 Sample Bridge Rd
- 19 Rycroft Rd
- 20 Rycroft Rd
- 18 Rycroft Rd
- 1143 Dry Powder Cir
- 1110 Musket Ln
- 14 Poplar Dr
