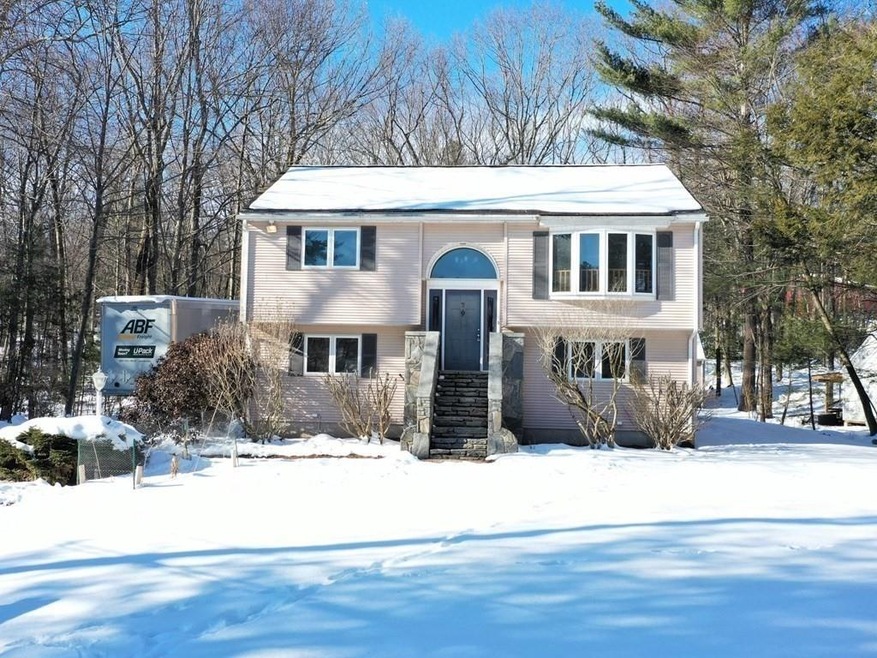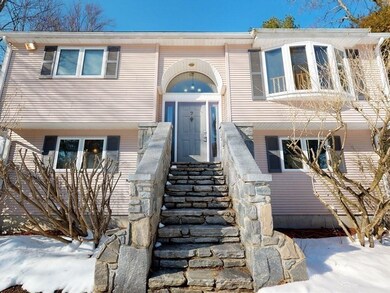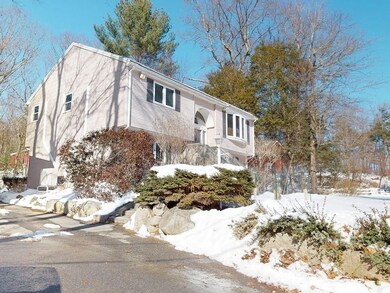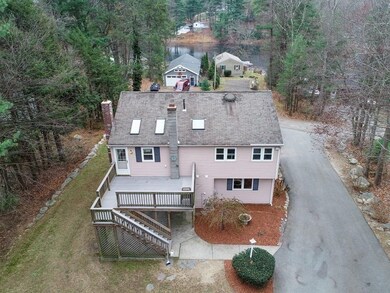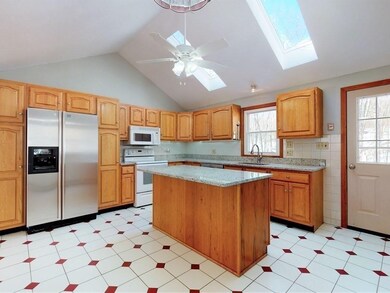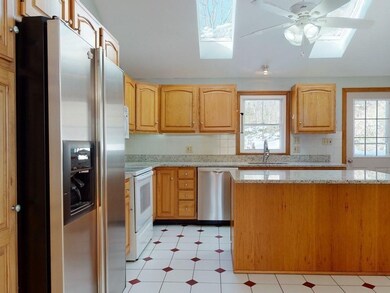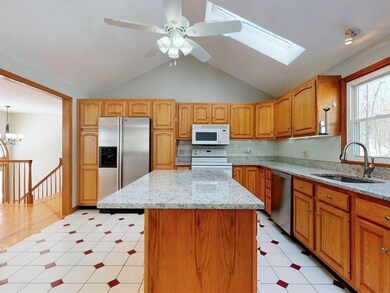
7 Boulder Way Boylston, MA 01505
Highlights
- Scenic Views
- Waterfront
- Raised Ranch Architecture
- Tahanto Regional High School Rated A-
- Deck
- Wood Flooring
About This Home
As of April 2022Raised Ranch on Rocky Pond in Boylston with WATER RIGHTS!!! First level offers a vaulted ceiling kitchen with granite counters, large island, and tons of cabinet space. Sun drenched living room with bay window and clear Water views! Master bedroom with ample closet space and master bath. Three additional spacious bedrooms with double wide closets. New Ductless Splits in all rooms for the summer months! Enormous family room with wood burning stove in the walkout lower level. Fantastic yard space has storage shed, large deck for entertaining, and plenty of parking in the paved driveway. Easy access to major routes, Pond at your doorstep, tons of living space, and ready for its new owners!
Home Details
Home Type
- Single Family
Est. Annual Taxes
- $6,281
Year Built
- Built in 1991
Lot Details
- 0.44 Acre Lot
- Waterfront
- Property fronts a private road
- Level Lot
Home Design
- Raised Ranch Architecture
- Frame Construction
- Shingle Roof
- Concrete Perimeter Foundation
Interior Spaces
- 1,880 Sq Ft Home
- 1 Fireplace
- Insulated Windows
- Bay Window
- Scenic Vista Views
Kitchen
- Range
- Microwave
- Dishwasher
- Kitchen Island
- Solid Surface Countertops
Flooring
- Wood
- Wall to Wall Carpet
- Ceramic Tile
Bedrooms and Bathrooms
- 4 Bedrooms
- Primary bedroom located on second floor
- 3 Full Bathrooms
Laundry
- Laundry on main level
- Dryer
- Washer
Parking
- 6 Car Parking Spaces
- Driveway
- Paved Parking
- Open Parking
Outdoor Features
- Deck
Schools
- Boylston Elementary School
Utilities
- Ductless Heating Or Cooling System
- 4 Cooling Zones
- 2 Heating Zones
- Heating System Uses Oil
- Baseboard Heating
- Private Water Source
- Private Sewer
Listing and Financial Details
- Assessor Parcel Number M:39 B:6 L:1,3737842
Ownership History
Purchase Details
Home Financials for this Owner
Home Financials are based on the most recent Mortgage that was taken out on this home.Purchase Details
Home Financials for this Owner
Home Financials are based on the most recent Mortgage that was taken out on this home.Purchase Details
Home Financials for this Owner
Home Financials are based on the most recent Mortgage that was taken out on this home.Purchase Details
Map
Similar Homes in Boylston, MA
Home Values in the Area
Average Home Value in this Area
Purchase History
| Date | Type | Sale Price | Title Company |
|---|---|---|---|
| Not Resolvable | $515,000 | None Available | |
| Not Resolvable | $412,500 | None Available | |
| Quit Claim Deed | $330,000 | -- | |
| Deed | $125,000 | -- |
Mortgage History
| Date | Status | Loan Amount | Loan Type |
|---|---|---|---|
| Previous Owner | $371,250 | New Conventional | |
| Previous Owner | $260,000 | New Conventional | |
| Previous Owner | $262,400 | Adjustable Rate Mortgage/ARM | |
| Previous Owner | $300,000 | No Value Available | |
| Previous Owner | $116,500 | No Value Available |
Property History
| Date | Event | Price | Change | Sq Ft Price |
|---|---|---|---|---|
| 04/06/2022 04/06/22 | Sold | $515,000 | -1.9% | $274 / Sq Ft |
| 03/16/2022 03/16/22 | Pending | -- | -- | -- |
| 03/01/2022 03/01/22 | For Sale | $525,000 | +27.3% | $279 / Sq Ft |
| 03/25/2020 03/25/20 | Sold | $412,500 | -1.8% | $219 / Sq Ft |
| 02/24/2020 02/24/20 | Pending | -- | -- | -- |
| 12/31/2019 12/31/19 | Price Changed | $419,900 | -1.2% | $223 / Sq Ft |
| 11/21/2019 11/21/19 | For Sale | $425,000 | -- | $226 / Sq Ft |
Tax History
| Year | Tax Paid | Tax Assessment Tax Assessment Total Assessment is a certain percentage of the fair market value that is determined by local assessors to be the total taxable value of land and additions on the property. | Land | Improvement |
|---|---|---|---|---|
| 2025 | $6,764 | $489,100 | $182,000 | $307,100 |
| 2024 | $6,568 | $475,600 | $182,000 | $293,600 |
| 2023 | $7,069 | $490,900 | $182,000 | $308,900 |
| 2022 | $6,281 | $396,500 | $182,000 | $214,500 |
| 2021 | $5,388 | $317,300 | $165,500 | $151,800 |
| 2020 | $5,068 | $306,400 | $157,600 | $148,800 |
| 2019 | $4,804 | $299,500 | $155,900 | $143,600 |
| 2018 | $4,900 | $292,900 | $155,900 | $137,000 |
| 2017 | $4,722 | $292,900 | $155,900 | $137,000 |
| 2016 | $4,060 | $248,000 | $112,500 | $135,500 |
| 2015 | $4,318 | $248,000 | $112,500 | $135,500 |
| 2014 | $4,028 | $231,600 | $102,300 | $129,300 |
Source: MLS Property Information Network (MLS PIN)
MLS Number: 72947262
APN: BOYL-000039-000006-000001
- 116 Rocky Pond Rd
- 199 Ball Hill Rd Ball St
- 233 Green St Unit A
- 233 Green St Unit B
- 233 Green St
- 497 Church St
- 342 Green St
- 0 Stiles Rd
- 30 Bridle Path
- 1 Rams Gate Place
- 352 Church St
- 29 Barnard Hill Rd
- 70 Colonial Dr
- 210 Green St
- 17 Perry Rd
- 14 Autumn Ln
- 11 Perry Rd
- 39 Smith Rd
- 3 Sword St
- 333 Howard St
