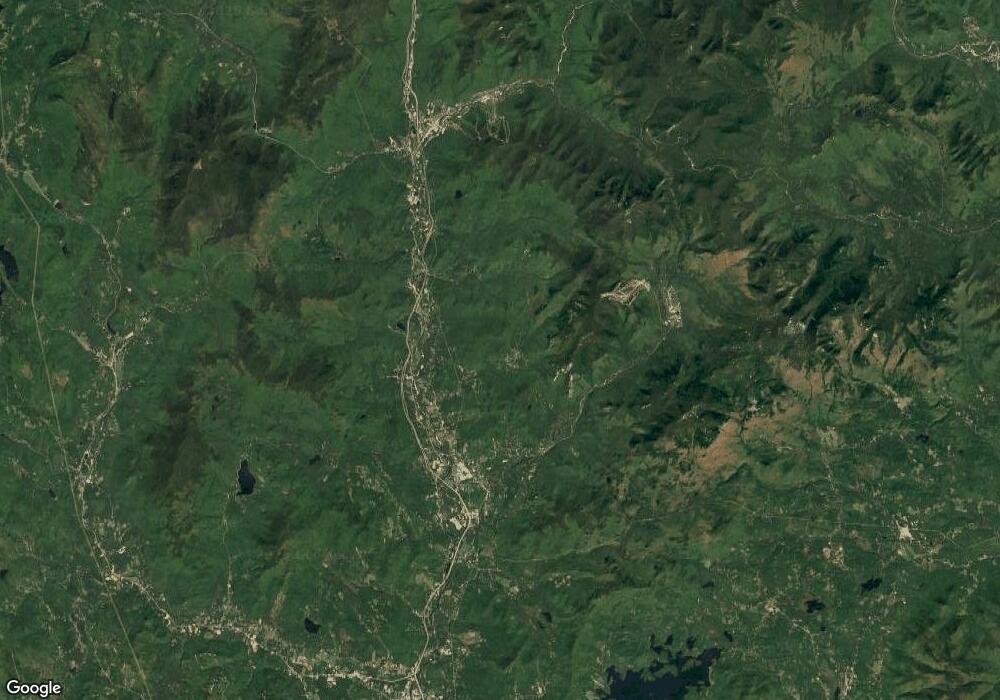7 Braeden Dr Thornton, NH 03285
4
Beds
4
Baths
2,631
Sq Ft
6,098
Sq Ft Lot
About This Home
This home is located at 7 Braeden Dr, Thornton, NH 03285. 7 Braeden Dr is a home located in Grafton County with nearby schools including Thornton Central School and Plymouth Regional High School.
Create a Home Valuation Report for This Property
The Home Valuation Report is an in-depth analysis detailing your home's value as well as a comparison with similar homes in the area
Home Values in the Area
Average Home Value in this Area
Tax History Compared to Growth
Map
Nearby Homes
- 10 Benjamin Ln Unit 34
- 55 Lafayette Rd Unit 2
- 147 Pemi River Rd
- Lot 6 Edgewater Ln
- 101 Mad River Rd
- 17 Rising Ridge Rd Unit 3
- 15 Rising Ridge Rd
- 383 Owl St
- 184 Mad River Rd
- 35 Mad River Rd
- 1354 Nh Route 175
- 13 Overlook Rd
- 399 Nh Route 49
- 65 Mountain River East Rd Unit 58
- 19 Beacon Hill Rd
- 115 Adams Farm Rd
- 52 Jansen Farm Rd
- 182 Pinnacle Rd Unit 6
- Lot 14 Centennial Way
- 26 Jack's Run
- 7 Braeden Dr Unit 3
- 15 Braeden Dr
- 5 Braeden Dr
- 2 Braeden Dr
- 2 Braenden Dr
- 32 Braeden Dr Unit 32
- 2 Benjamin Ln
- Lot 5 Grace Rd Unit 5
- 8 Benjamin Ln Unit 35
- 33 Grace Rd
- 33 Braeden Ln
- 37 Benjamin Ln Unit 37
- 7 Ryan Rd Unit A
- 7 Ryan Rd Unit C
- 7 Ryan Rd Unit D
- 7 Ryan Rd Unit B
- 13 Braeden Dr Unit 6
- 11 Braeden Dr Unit 5
- 5 Ryan Rd Unit D
- 5 Ryan Rd Unit B
