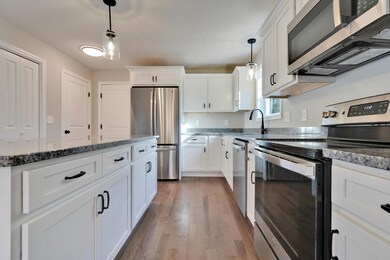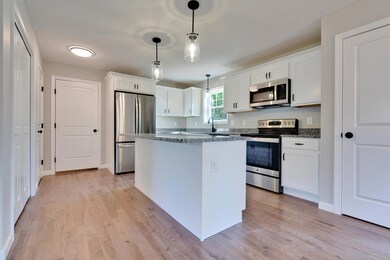
$515,000
- 5 Beds
- 2 Baths
- 2,616 Sq Ft
- 224 Branch Rd
- Wells, ME
This amazing property is seeking a buyer/investor who can see beyond its current state to what this home has been and has the potential to be again. The attached, 2 car garage currently houses 2 workshops and acts as a storage area for the current owner's past endeavors. Assorted machinery remains, as well as many items collected over the years.The home itself is a sprawling ranch, featuring a
Patricia Berry Better Homes & Gardens Real Estate/The Masiello Group







