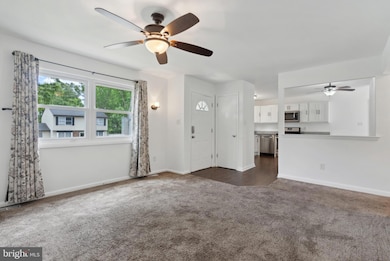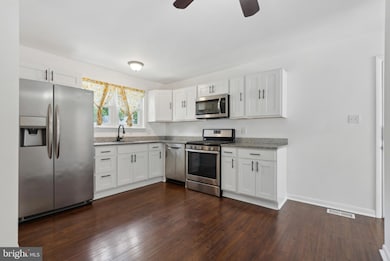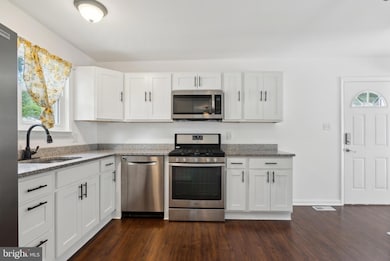
7 Breckenridge Dr Sicklerville, NJ 08081
Erial NeighborhoodEstimated payment $2,521/month
Highlights
- Attic
- Formal Dining Room
- Forced Air Heating and Cooling System
- No HOA
- Eat-In Kitchen
- Property is Fully Fenced
About This Home
Welcome to this beautifully maintained 3-bedroom, 2-bath home located in the highly sought-after Breckenridge neighborhood of Gloucester Township! Step inside to find an updated eat-in kitchen with modern finishes, a formal dining room, and a spacious family room—perfect for everyday living and entertaining. The flexible layout includes a convenient first-floor bedroom and full bath, ideal for guests or multigenerational living. Upstairs, you’ll find two additional bedrooms and another full bath.Freshly painted with newer flooring throughout, this home also features a 10-year-old roof and a 7-year-old HVAC system for added peace of mind. The large basement offers endless possibilities—finish it for extra living space or use it for storage. You’ll also find plenty of additional storage in the generous walk-in attic.Step outside to enjoy the inviting back deck, perfect for morning coffee or weekend barbecues, and a great-sized backyard offering plenty of space for entertaining, play, or relaxation.Located just minutes from major highways, shopping, and restaurants—this home truly offers the perfect blend of comfort, convenience, and charm!
Open House Schedule
-
Friday, May 30, 20255:00 to 7:00 pm5/30/2025 5:00:00 PM +00:005/30/2025 7:00:00 PM +00:00Add to Calendar
-
Saturday, May 31, 202511:00 am to 1:00 pm5/31/2025 11:00:00 AM +00:005/31/2025 1:00:00 PM +00:00Add to Calendar
Home Details
Home Type
- Single Family
Est. Annual Taxes
- $7,472
Year Built
- Built in 1987
Lot Details
- 9,374 Sq Ft Lot
- Lot Dimensions are 75.00 x 125.00
- Property is Fully Fenced
- Vinyl Fence
- Property is zoned R-3
Home Design
- Brick Foundation
- Pitched Roof
- Shingle Roof
- Vinyl Siding
Interior Spaces
- 1,342 Sq Ft Home
- Property has 2 Levels
- Formal Dining Room
- Eat-In Kitchen
- Attic
Bedrooms and Bathrooms
- 3 Main Level Bedrooms
- 2 Full Bathrooms
Parking
- 3 Parking Spaces
- 3 Driveway Spaces
Schools
- Union Valley Elementary School
- Ann A. Mullen Middle School
- Timber Creek High School
Utilities
- Forced Air Heating and Cooling System
- 100 Amp Service
- Natural Gas Water Heater
Community Details
- No Home Owners Association
- Breckenridge Subdivision
Listing and Financial Details
- Coming Soon on 5/30/25
- Tax Lot 00036
- Assessor Parcel Number 15-19704-00036
Map
Home Values in the Area
Average Home Value in this Area
Tax History
| Year | Tax Paid | Tax Assessment Tax Assessment Total Assessment is a certain percentage of the fair market value that is determined by local assessors to be the total taxable value of land and additions on the property. | Land | Improvement |
|---|---|---|---|---|
| 2024 | $7,266 | $175,000 | $65,000 | $110,000 |
| 2023 | $7,266 | $175,000 | $65,000 | $110,000 |
| 2022 | $7,221 | $175,000 | $65,000 | $110,000 |
| 2021 | $6,811 | $175,000 | $65,000 | $110,000 |
| 2020 | $7,056 | $175,000 | $65,000 | $110,000 |
| 2019 | $6,911 | $175,000 | $65,000 | $110,000 |
| 2018 | $6,885 | $175,000 | $65,000 | $110,000 |
| 2017 | $6,662 | $175,000 | $65,000 | $110,000 |
| 2016 | $6,519 | $175,000 | $65,000 | $110,000 |
| 2015 | $6,053 | $175,000 | $65,000 | $110,000 |
| 2014 | $6,522 | $189,800 | $65,000 | $124,800 |
Property History
| Date | Event | Price | Change | Sq Ft Price |
|---|---|---|---|---|
| 10/06/2017 10/06/17 | Sold | $145,000 | -3.3% | $108 / Sq Ft |
| 09/15/2017 09/15/17 | Pending | -- | -- | -- |
| 09/10/2017 09/10/17 | For Sale | $149,900 | +3.4% | $112 / Sq Ft |
| 09/10/2017 09/10/17 | Off Market | $145,000 | -- | -- |
| 09/08/2017 09/08/17 | Price Changed | $149,900 | -2.0% | $112 / Sq Ft |
| 08/23/2017 08/23/17 | Price Changed | $153,000 | 0.0% | $114 / Sq Ft |
| 08/23/2017 08/23/17 | For Sale | $153,000 | -1.2% | $114 / Sq Ft |
| 08/22/2017 08/22/17 | Price Changed | $154,900 | 0.0% | $115 / Sq Ft |
| 08/15/2017 08/15/17 | Price Changed | $154,900 | 0.0% | $115 / Sq Ft |
| 07/10/2017 07/10/17 | Pending | -- | -- | -- |
| 06/27/2017 06/27/17 | For Sale | $154,900 | 0.0% | $115 / Sq Ft |
| 06/12/2017 06/12/17 | Price Changed | $154,900 | 0.0% | $115 / Sq Ft |
| 05/20/2017 05/20/17 | Price Changed | $154,900 | 0.0% | $115 / Sq Ft |
| 04/10/2017 04/10/17 | Pending | -- | -- | -- |
| 03/24/2017 03/24/17 | Price Changed | $154,900 | -3.1% | $115 / Sq Ft |
| 03/10/2017 03/10/17 | For Sale | $159,900 | -- | $119 / Sq Ft |
Purchase History
| Date | Type | Sale Price | Title Company |
|---|---|---|---|
| Deed | $145,000 | Connection Title Agency Of N | |
| Sheriffs Deed | -- | None Available | |
| Deed | $105,000 | -- |
Mortgage History
| Date | Status | Loan Amount | Loan Type |
|---|---|---|---|
| Open | $156,000 | New Conventional | |
| Closed | $116,000 | New Conventional | |
| Previous Owner | $104,908 | FHA |
Similar Homes in the area
Source: Bright MLS
MLS Number: NJCD2094286
APN: 15-19704-0000-00036
- 32 Sugarbush Dr
- 191 Breckenridge Dr
- 8 High Woods Ave
- 11 Centennial Ct
- 59 Mary Ellen Ln
- 101 Plymouth Rd
- 66 Skyline Dr
- 12 Loft Mountain Dr Unit LM012
- 99 Skyline Dr Unit SK099
- 64 Skyline Dr
- 2 Aspen Rd
- 101 Skyline Dr Unit SK101
- 90 Shenandoah Dr
- 1107 Jarvis Rd
- 38 Shenandoah Dr Unit SH038
- 34 Skyline Dr
- 21 Plymouth Rd
- 32 Swift Run Dr
- 23 Swift Run Dr
- 4 Swift Run Dr Unit SW004






