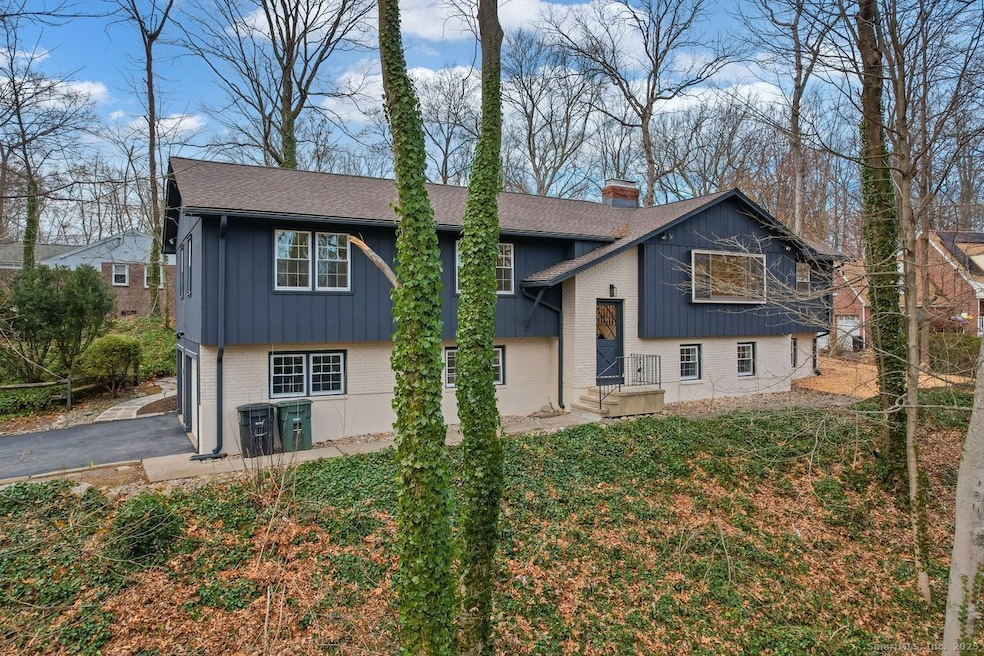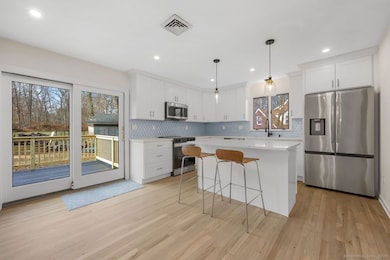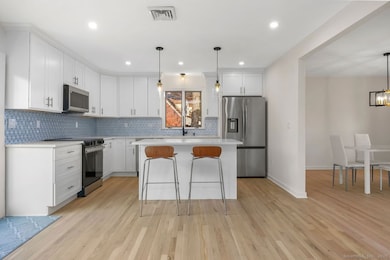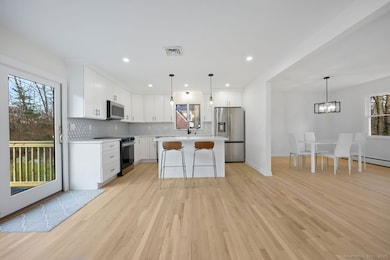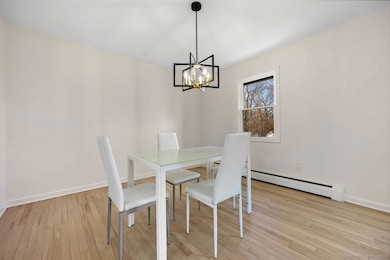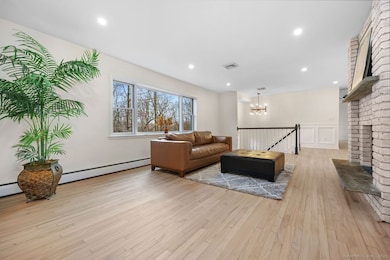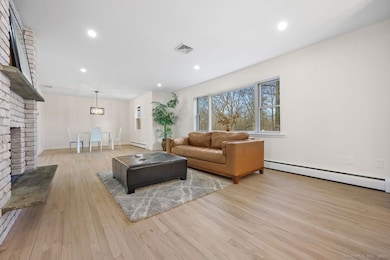
7 Brett Cliff Rd Milford, CT 06461
Post Road North NeighborhoodEstimated payment $4,274/month
Highlights
- Raised Ranch Architecture
- 3 Fireplaces
- Property is near shops
- Harborside Middle School Rated A-
- Bonus Room
- Central Air
About This Home
Oversized Raised Ranch - Completely Remodeled in Forest Heights! Step into this stunning, fully renovated oversized raised ranch offering modern style and comfort throughout. Featuring an open floor plan, this home boasts a brand-new kitchen with sleek finishes, three beautifully updated bathrooms, and new windows that flood the space with natural light. Enjoy outdoor living on the new deck, perfect for entertaining. With five spacious bedrooms, or four with two offices. Plus, two-family rooms and a dedicated office, there's room for everyone and everything! This home combines functionality with elegance, making it ideal for multi-generational living or those who need extra space. Don't miss your chance to own this move-in-ready gem-schedule your showing today!
Listing Agent
Coldwell Banker Realty Brokerage Phone: (203) 606-7339 License #RES.0763293 Listed on: 12/09/2025

Home Details
Home Type
- Single Family
Est. Annual Taxes
- $8,820
Year Built
- Built in 1969
Lot Details
- 0.53 Acre Lot
- Property is zoned RA
Home Design
- Raised Ranch Architecture
- Brick Exterior Construction
- Concrete Foundation
- Frame Construction
- Asphalt Shingled Roof
- Wood Siding
- Shingle Siding
Interior Spaces
- 3 Fireplaces
- Bonus Room
- Partially Finished Basement
- Partial Basement
Kitchen
- Oven or Range
- Microwave
- Dishwasher
Bedrooms and Bathrooms
- 4 Bedrooms
- 3 Full Bathrooms
Laundry
- Laundry on lower level
- Dryer
- Washer
Parking
- 2 Car Garage
- Private Driveway
Location
- Property is near shops
Schools
- Orange Avenue Elementary School
- East Shore Middle School
- Joseph A. Foran High School
Utilities
- Central Air
- Baseboard Heating
- Heating System Uses Oil
- Oil Water Heater
- Fuel Tank Located in Basement
Community Details
- Forest Heights Subdivision
Listing and Financial Details
- Assessor Parcel Number 1217798
Map
Home Values in the Area
Average Home Value in this Area
Tax History
| Year | Tax Paid | Tax Assessment Tax Assessment Total Assessment is a certain percentage of the fair market value that is determined by local assessors to be the total taxable value of land and additions on the property. | Land | Improvement |
|---|---|---|---|---|
| 2025 | $8,820 | $298,470 | $108,310 | $190,160 |
| 2024 | $8,697 | $298,470 | $108,310 | $190,160 |
| 2023 | $8,109 | $298,470 | $108,310 | $190,160 |
| 2022 | $7,954 | $298,470 | $108,310 | $190,160 |
| 2021 | $7,299 | $263,990 | $86,590 | $177,400 |
| 2020 | $7,307 | $263,990 | $86,590 | $177,400 |
| 2019 | $7,315 | $263,990 | $86,590 | $177,400 |
| 2018 | $7,323 | $263,990 | $86,590 | $177,400 |
| 2017 | $7,336 | $263,990 | $86,590 | $177,400 |
| 2016 | $7,406 | $266,010 | $86,590 | $179,420 |
| 2015 | $7,416 | $266,010 | $86,590 | $179,420 |
| 2014 | $7,241 | $266,010 | $86,590 | $179,420 |
Property History
| Date | Event | Price | List to Sale | Price per Sq Ft | Prior Sale |
|---|---|---|---|---|---|
| 07/01/2025 07/01/25 | Sold | $461,000 | +0.4% | $246 / Sq Ft | View Prior Sale |
| 04/05/2025 04/05/25 | Pending | -- | -- | -- | |
| 03/24/2025 03/24/25 | For Sale | $459,000 | -- | $245 / Sq Ft |
Purchase History
| Date | Type | Sale Price | Title Company |
|---|---|---|---|
| Deed | -- | -- |
About the Listing Agent

I'm an expert real estate agent with Coldwell Banker Res Brokerage in Milford, CT and the nearby area, providing home-buyers and sellers with professional, responsive and attentive real estate services. Want an agent who'll really listen to what you want in a home? Need an agent who knows how to effectively market your home so it sells? Give me a call! I'm eager to help and would love to talk to you.
Victoria's Other Listings
Source: SmartMLS
MLS Number: 24144066
APN: MILF-000099-000836-000022D
- 510 Swanson Crescent Unit 510
- 450 Swanson Crescent Unit 450
- 32 Cedarhurst Ln
- 217 Foxwood Ln
- 334 Foxwood Ln Unit 334
- 5 Amherst Dr
- 150 Forest Rd Unit 6
- 245 Woodruff Rd
- 99 Green Meadow Rd
- 91 Forest Rd Unit B
- 224 Roses Mill Rd
- 25 Forest Rd Unit D
- 180 Platt Ln
- 420 Narrow Ln
- 0 North St
- 492 North St
- 30 Corona Dr
- 558 Treat Ln
- 97 North St
- 110 Quarry Rd
- 1 Avalon Dr
- 158 Cherry St
- 253 W River St
- 253 W River St
- 256 Peck Ln
- 97 North St
- 78 Cherry St Unit 78 Cherry - Second Fl
- 670-680 Boston Post Rd
- 130 W River St Unit Second Floor
- 14 Cherry St Unit E
- 3 Maple St
- 506 Boston Post Rd Unit 101
- 62 Pond Point Ave
- 41-47 Prospect St
- 68 W Main St
- 68 W Main St
- 44 River St
- 121 W Main St
- 1 New Haven Ave
- 27 Darina Place Unit 27 Darina Place, Milford CT 06460
