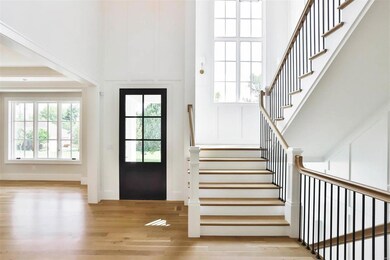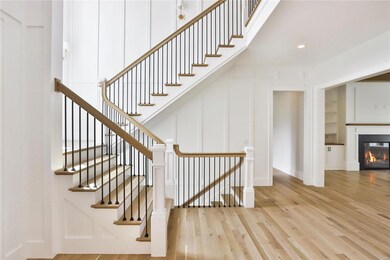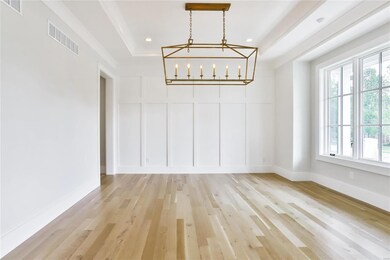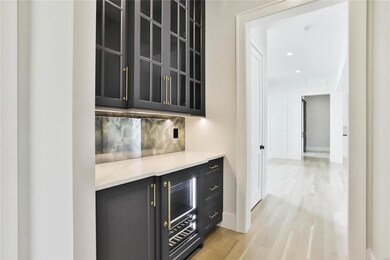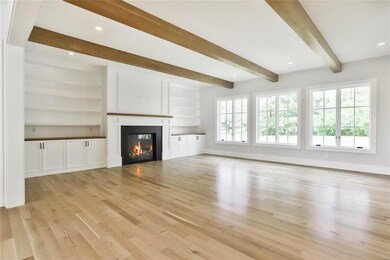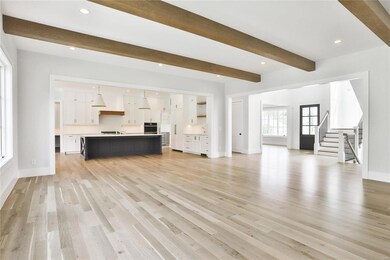
7 Briarbrook Trail Saint Louis, MO 63131
Highlights
- 1.03 Acre Lot
- Great Room with Fireplace
- 90% Forced Air Heating and Cooling System
- Westchester Elementary School Rated A
About This Home
As of October 2022A light-filled new construction home on a large lot. Interior features include white oak flooring, custom cabinetry, white oak beams, 10' kitchen island, hidden pantry, barn doors, ship lap, 10' first floor ceilings, 9' second floor ceilings, and stair tower with paneled walls. Second floor has three bedrooms with en suite baths and a bonus area. Lower Level has large look out windows, a large recreation space, a guest suite, and a set of steps to the garage.
Home Details
Home Type
- Single Family
Est. Annual Taxes
- $14,401
Year Built
- Built in 2022
Lot Details
- 1.03 Acre Lot
HOA Fees
- $13 Monthly HOA Fees
Parking
- 3 Car Garage
- Side or Rear Entrance to Parking
Interior Spaces
- 1.5-Story Property
- Fireplace Features Masonry
- Electric Fireplace
- Great Room with Fireplace
- 2 Fireplaces
Bedrooms and Bathrooms
Partially Finished Basement
- 9 Foot Basement Ceiling Height
- Basement Lookout
Schools
- Westchester Elem. Elementary School
- North Kirkwood Middle School
- Kirkwood Sr. High School
Utilities
- 90% Forced Air Heating and Cooling System
- SEER Rated 14+ Air Conditioning Units
- Heating System Uses Gas
- Gas Water Heater
Listing and Financial Details
- Assessor Parcel Number 21N-14-256
Ownership History
Purchase Details
Home Financials for this Owner
Home Financials are based on the most recent Mortgage that was taken out on this home.Purchase Details
Purchase Details
Home Financials for this Owner
Home Financials are based on the most recent Mortgage that was taken out on this home.Purchase Details
Purchase Details
Similar Homes in the area
Home Values in the Area
Average Home Value in this Area
Purchase History
| Date | Type | Sale Price | Title Company |
|---|---|---|---|
| Warranty Deed | -- | -- | |
| Interfamily Deed Transfer | -- | Orntic St Louis | |
| Warranty Deed | $486,500 | Old Republic National Title | |
| Interfamily Deed Transfer | -- | None Available | |
| Interfamily Deed Transfer | -- | None Available |
Mortgage History
| Date | Status | Loan Amount | Loan Type |
|---|---|---|---|
| Open | $1,965,000 | New Conventional | |
| Previous Owner | $486,500 | Future Advance Clause Open End Mortgage |
Property History
| Date | Event | Price | Change | Sq Ft Price |
|---|---|---|---|---|
| 07/20/2025 07/20/25 | For Sale | $3,200,000 | +18.6% | $387 / Sq Ft |
| 10/17/2022 10/17/22 | Sold | -- | -- | -- |
| 09/14/2022 09/14/22 | Pending | -- | -- | -- |
| 08/25/2022 08/25/22 | For Sale | $2,699,000 | +454.8% | $433 / Sq Ft |
| 05/29/2018 05/29/18 | Sold | -- | -- | -- |
| 05/26/2018 05/26/18 | Pending | -- | -- | -- |
| 05/25/2018 05/25/18 | For Sale | $486,500 | -- | $232 / Sq Ft |
Tax History Compared to Growth
Tax History
| Year | Tax Paid | Tax Assessment Tax Assessment Total Assessment is a certain percentage of the fair market value that is determined by local assessors to be the total taxable value of land and additions on the property. | Land | Improvement |
|---|---|---|---|---|
| 2023 | $14,401 | $253,540 | $68,380 | $185,160 |
| 2022 | $4,186 | $68,380 | $68,380 | $0 |
| 2021 | $4,142 | $68,380 | $68,380 | $0 |
| 2020 | $2,742 | $43,380 | $43,380 | $0 |
| 2019 | $5,895 | $93,650 | $43,380 | $50,270 |
| 2018 | $5,277 | $75,180 | $30,130 | $45,050 |
| 2017 | $5,291 | $75,180 | $30,130 | $45,050 |
| 2016 | $4,410 | $63,400 | $30,130 | $33,270 |
| 2015 | $4,415 | $63,400 | $30,130 | $33,270 |
| 2014 | $3,965 | $55,610 | $34,690 | $20,920 |
Agents Affiliated with this Home
-
Kelli Ewen

Seller's Agent in 2025
Kelli Ewen
Genstone Realty
(314) 221-6927
1 in this area
81 Total Sales
-
Joe Hughes
J
Seller's Agent in 2022
Joe Hughes
JCH Realty
(314) 241-4477
1 in this area
1 Total Sale
-
S
Seller's Agent in 2018
Susan Wehrle
RE/MAX
Map
Source: MARIS MLS
MLS Number: MIS22051242
APN: 21N-14-0256
- 8 Briarbrook Trail
- 1810 Gray Dr
- 1 Claychester Dr
- 11709 Claychester Dr
- 1715 Pine Hill Dr
- 2125 Crystal Dr
- 1408 Bopp Rd
- 2138 Oak Dr
- 11600 Serama Dr
- 1607 Wyncliff Ln
- 2220 Barnbridge Rd
- 1315 Breezeridge Dr
- 1126 Bopp Rd
- 12439 Springdale Ln Unit TBB
- 611 Hickory Ln
- 12050 Carberry Place
- 12466 Balwyck Ln
- 22 Countryside Ln
- 811 Cherry St
- 715 Westchester Ct

