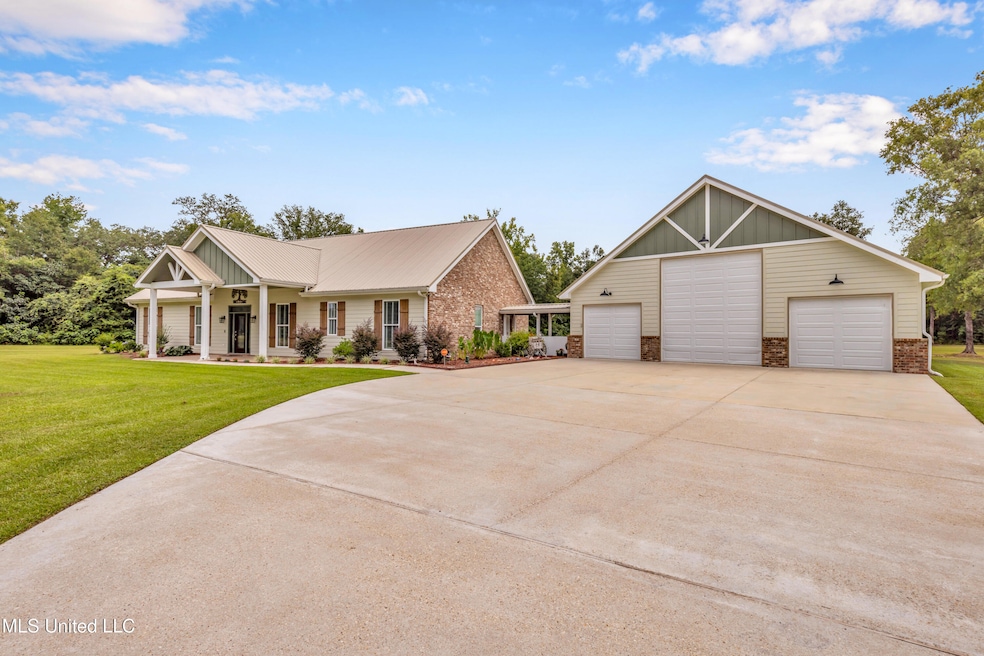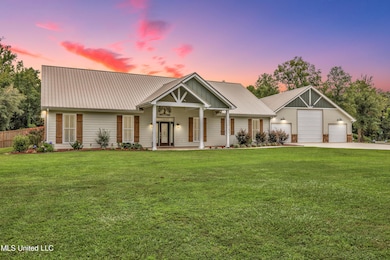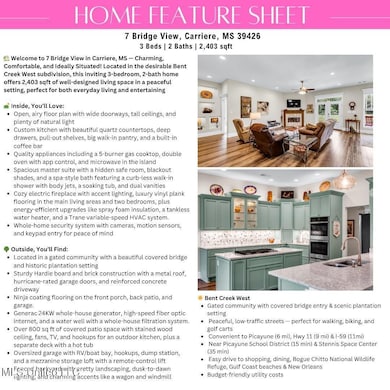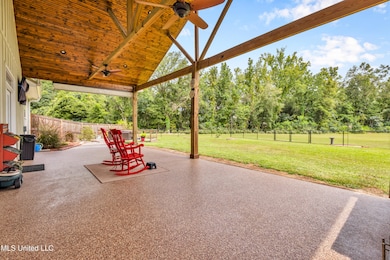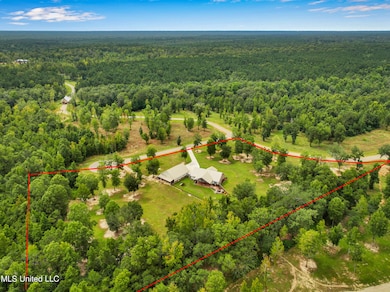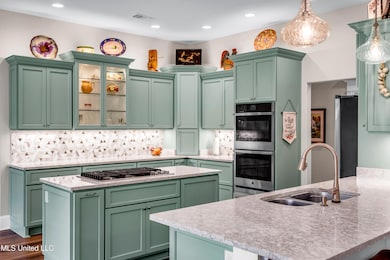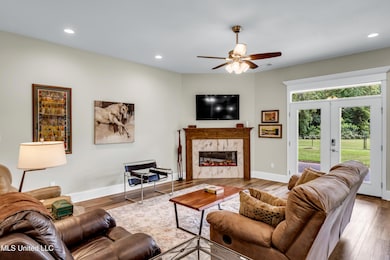7 Bridge View Carriere, MS 39426
Estimated payment $3,386/month
Highlights
- RV Hookup
- Open Floorplan
- Freestanding Bathtub
- Gated Community
- Fireplace in Bathroom
- Ranch Style House
About This Home
We're ready to sell! 7 Bridge View offers luxury living in the gated Bent Creek West community, just 11 minutes from downtown Picayune This remarkable property adjoins an additional 31.38 acres (not part of this sale but available separately), giving you the rare chance to create your own private estate. Step inside to experience comfort, craftsmanship, and intentional design. The open-concept layout features soaring ceilings, rounded corners, and hand-selected finishes. The kitchen is both stunning and functional, with custom cabinetry, Cambria quartz countertops, a walk-in pantry, double ovens with remote app control, a five-burner gas cooktop, and a built-in coffee bar. The primary suite is a private retreat with plush carpeting, blackout shades, a hidden safe room, and a spa-style bath with dual vanities, soaking tub, and oversized curbless shower with body jets. Built for performance and peace of mind, this home includes a whole-house water filtration system, Generac 24kW generator, high-speed fiber internet, spray foam insulation, Trane variable-speed HVAC, and tankless water heater. Outdoor living is equally impressive with an 800-square-foot covered patio featuring wood-stained ceilings, TV hookups, cooling fans, and an outdoor kitchen — perfect for entertaining. The fully finished workshop offers a half bath, loft-ready design, and plumbing for a future guesthouse or studio. Tucked within Bent Creek West's private gated entrance, 7 Bridge View combines privacy, elegance, and convenience just minutes from I-59, Stennis Space Center, New Orleans, and Gulf Coast beaches.
Home Details
Home Type
- Single Family
Est. Annual Taxes
- $2,745
Year Built
- Built in 2023
Lot Details
- 4.26 Acre Lot
- Cul-De-Sac
- Landscaped
- Cleared Lot
- Private Yard
- Garden
- Front Yard
Parking
- 3 Car Garage
- 1 Carport Space
- Driveway
- RV Hookup
Home Design
- Ranch Style House
- Brick Exterior Construction
- Slab Foundation
- Metal Roof
- HardiePlank Type
Interior Spaces
- 2,403 Sq Ft Home
- Open Floorplan
- Bar
- High Ceiling
- Ceiling Fan
- Recessed Lighting
- Electric Fireplace
- Double Pane Windows
- Window Treatments
- Wood Frame Window
- Pocket Doors
- Living Room with Fireplace
- Combination Kitchen and Living
- Storage
Kitchen
- Walk-In Pantry
- Double Oven
- Propane Cooktop
- Microwave
- Dishwasher
- Stainless Steel Appliances
- Kitchen Island
- Quartz Countertops
- Built-In or Custom Kitchen Cabinets
Flooring
- Carpet
- Tile
- Luxury Vinyl Tile
Bedrooms and Bathrooms
- 3 Bedrooms
- 2 Full Bathrooms
- Fireplace in Bathroom
- Freestanding Bathtub
- Soaking Tub
- Separate Shower
Laundry
- Laundry Room
- Laundry on main level
Home Security
- Home Security System
- Smart Home
- Smart Thermostat
Accessible Home Design
- Accessible Full Bathroom
- Roll-in Shower
- Accessible Bathroom
- Visitor Bathroom
- Accessible Kitchen
- Accessible Hallway
- Accessible Closets
- Accessible Washer and Dryer
- Wheelchair Access
- Accessible Doors
- Standby Generator
- Accessible Parking
Outdoor Features
- Patio
- Rain Gutters
- Front Porch
Utilities
- Central Heating and Cooling System
- Heat Pump System
- Propane
- Well
- Water Purifier is Owned
- Septic Tank
- Private Sewer
Listing and Financial Details
- Assessor Parcel Number 5-18-1-02-000-000-0116
Community Details
Overview
- No Home Owners Association
- Bent Creek West Subdivision
Security
- Gated Community
Map
Home Values in the Area
Average Home Value in this Area
Tax History
| Year | Tax Paid | Tax Assessment Tax Assessment Total Assessment is a certain percentage of the fair market value that is determined by local assessors to be the total taxable value of land and additions on the property. | Land | Improvement |
|---|---|---|---|---|
| 2024 | $2,745 | $30,963 | $0 | $0 |
| 2023 | $2,745 | $107 | $0 | $0 |
Property History
| Date | Event | Price | List to Sale | Price per Sq Ft |
|---|---|---|---|---|
| 11/03/2025 11/03/25 | Price Changed | $599,000 | -7.1% | $249 / Sq Ft |
| 10/17/2025 10/17/25 | Price Changed | $644,500 | -0.8% | $268 / Sq Ft |
| 09/17/2025 09/17/25 | Price Changed | $649,500 | -3.8% | $270 / Sq Ft |
| 08/16/2025 08/16/25 | For Sale | $675,000 | -- | $281 / Sq Ft |
Source: MLS United
MLS Number: 4122684
APN: 5-18-1-02-000-000-0116
- Lot 30/32 Bridge View
- Lot 32 Bridge View
- Lot 30 Bridge View
- Lot 30/32 Bridge View None
- Lot 30 Bridge View None
- Lot 32 Bridge View None
- Lot 44 Bent Creek
- Lot 54 Bent Creek
- Lot 9 Bent Creek
- 938 Pine Grove Rd
- Nhn Bent Creek Lot 21
- Nhn George Wise Rd
- 0 George Wise Rd
- 767 Pine Grove Rd
- 4477 Mississippi 43 N
- 5 George Wise Rd
- Lot S1
- 0 N 43 Hwy Unit 2511958
- 00 Rock Ranch Rd
- 0 Rock Ranch Rd
- 21 Big Spring Rd
- 21 Big Spring Rd Unit A
- 201 Teague St Unit .#2
- 100 Elizabeth St Unit E
- 100 Elizabeth St Unit C
- 619 Eighth St Unit B
- 619 E 8th St
- 1010 Telly Rd Unit A
- 15260 Sam George Rd Unit 3
- 15260 Sam George Rd
- 724 Avenue F
- 646 Avenue E
- 319 Memphis St Unit C
- 319 Memphis St Unit A
- 319 Memphis St
- 531 Virginia Ave
- 225 Bald Eagle Dr
- 245 Bald Eagle Dr
- 27243 Snead Dr Unit 104
- 77151 Highway 21 Unit A
