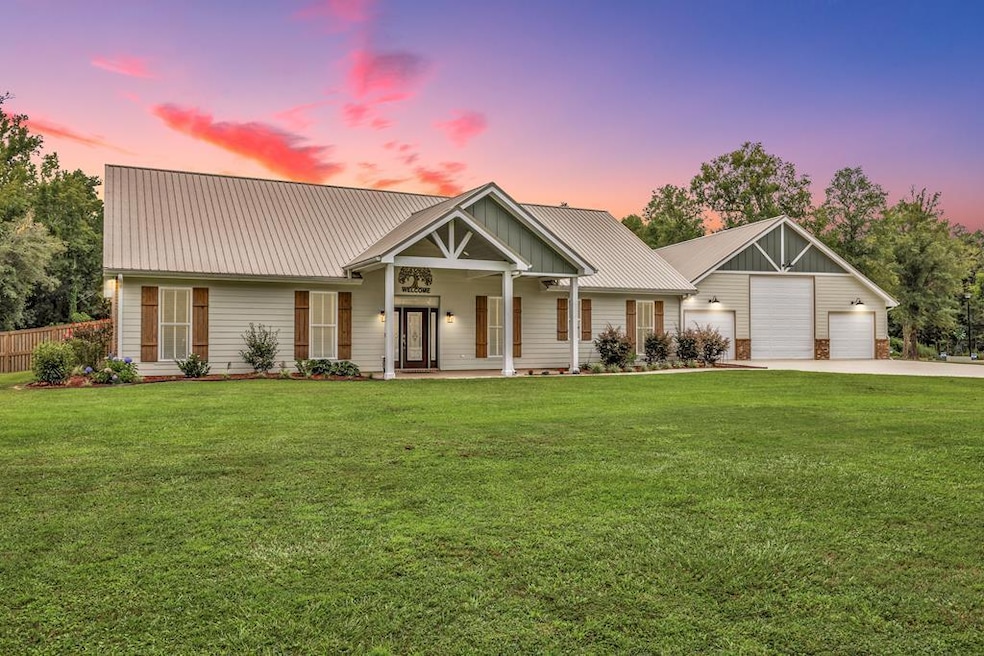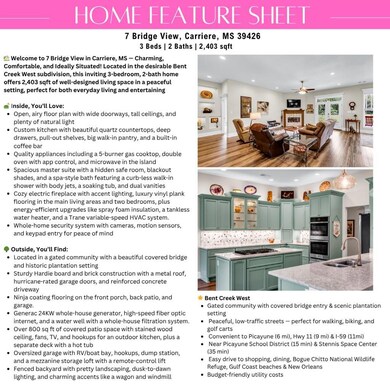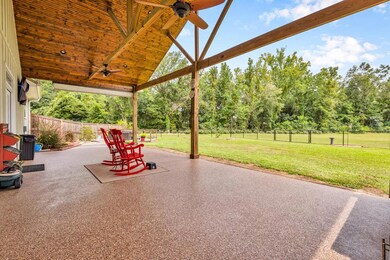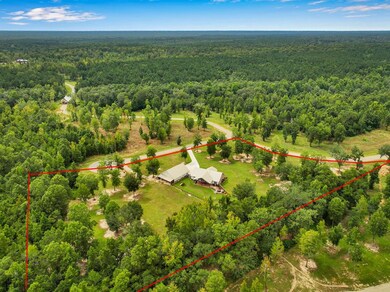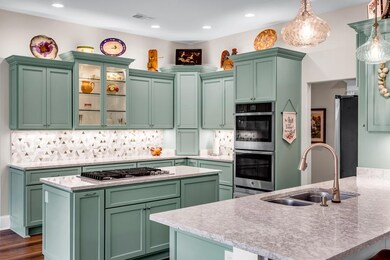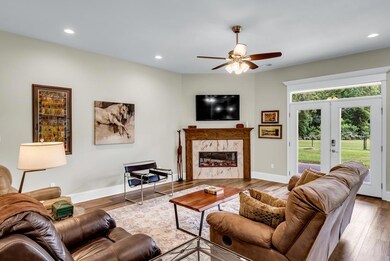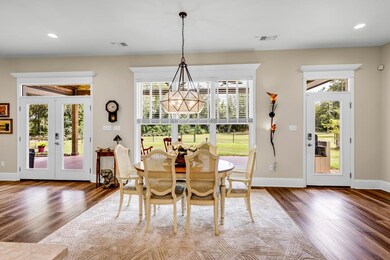7 Bridge View Carriere, MS 39426
Estimated payment $3,633/month
Highlights
- Heated Spa
- Workshop
- Enclosed Patio or Porch
- Deck
- No HOA
- Double Oven
About This Home
Luxury living meets Southern charm at 7 Bridge View in gated Bent Creek West, just 11 minutes from Picayune. Nestled on over 4 acres, Inside features soaring ceilings, Cambria quartz, custom cabinetry, double ovens, and a five-burner cooktop. The primary suite includes a safe room, walk-in closet, and spa bath with soaking tub and body jets. Enjoy a Generac 24kW generator, fiber internet, and spray foam insulation. Entertain outdoors on the 800 sqft patio with outdoor kitchen, or use the finished workshop as a guest suite or studio. 31.38 acres available separately. Minutes from I-59, Stennis, and Gulf Coast beaches—a rare blend of luxury, space, and peace of mind!
Listing Agent
Keller Williams-GulfCoastHoldings.com LLC Brokerage Phone: 2282757500 License #S57621 Listed on: 10/17/2025

Home Details
Home Type
- Single Family
Est. Annual Taxes
- $2,745
Year Built
- Built in 2023
Lot Details
- 4.26 Acre Lot
- Partially Fenced Property
Parking
- 3 Car Garage
Home Design
- Brick or Stone Mason
- Slab Foundation
- Metal Roof
- Concrete Perimeter Foundation
- HardiePlank Type
Interior Spaces
- 2,403 Sq Ft Home
- 1-Story Property
- Ceiling Fan
- Electric Fireplace
- Window Treatments
- Vinyl Flooring
Kitchen
- Double Oven
- Gas Range
- Microwave
- Dishwasher
Bedrooms and Bathrooms
- 3 Bedrooms
- Walk-In Closet
- 2 Full Bathrooms
- Soaking Tub
Laundry
- Laundry in Utility Room
- Washer
Finished Basement
- Exterior Basement Entry
- Workshop
Outdoor Features
- Heated Spa
- Deck
- Enclosed Patio or Porch
- Separate Outdoor Workshop
- Shed
Utilities
- Central Heating and Cooling System
- Hot Water Heating System
- Power Generator
- Well
- Tankless Water Heater
- Septic Tank
Community Details
- No Home Owners Association
Listing and Financial Details
- Assessor Parcel Number 5181020000000116
Map
Home Values in the Area
Average Home Value in this Area
Tax History
| Year | Tax Paid | Tax Assessment Tax Assessment Total Assessment is a certain percentage of the fair market value that is determined by local assessors to be the total taxable value of land and additions on the property. | Land | Improvement |
|---|---|---|---|---|
| 2024 | $2,745 | $30,963 | $0 | $0 |
| 2023 | $2,745 | $107 | $0 | $0 |
Property History
| Date | Event | Price | List to Sale | Price per Sq Ft |
|---|---|---|---|---|
| 11/03/2025 11/03/25 | Price Changed | $599,000 | -7.1% | $249 / Sq Ft |
| 10/17/2025 10/17/25 | Price Changed | $644,500 | -0.8% | $268 / Sq Ft |
| 09/17/2025 09/17/25 | Price Changed | $649,500 | -3.8% | $270 / Sq Ft |
| 08/16/2025 08/16/25 | For Sale | $675,000 | -- | $281 / Sq Ft |
Source: Pearl River County Board of REALTORS®
MLS Number: 184008
APN: 5-18-1-02-000-000-0116
- Lot 30/32 Bridge View None
- Lot 32 Bridge View None
- Lot 44 Bent Creek
- Lot 54 Bent Creek
- Lot 9 Bent Creek
- 938 Pine Grove Rd
- Nhn Bent Creek Lot 21
- Nhn George Wise Rd
- 0 George Wise Rd
- 767 Pine Grove Rd
- 5 George Wise Rd
- Lot S1
- 0 N 43 Hwy Unit 2511958
- 00 Rock Ranch Rd
- 0 Rock Ranch Rd
- 32 Bob Tail Trail
- 5270 Mississippi 43 N
- Tbd Anastasia Dr
- 310 Lake David Dr
- 20 Anastasia Dr
- 21 Big Spring Rd Unit A
- 21 Big Spring Rd
- 76 Frank Seal Rd
- 201 Teague St Unit .#2
- 100 Elizabeth St Unit C
- 100 Elizabeth St Unit E
- 619 Eighth St Unit B
- 1010 Telly Rd Unit A
- 15260 Sam George Rd Unit 3
- 15260 Sam George Rd
- 646 Avenue E
- 319 Memphis St Unit C
- 319 Memphis St Unit A
- 319 Memphis St
- 225 Bald Eagle Dr
- 245 Bald Eagle Dr
- 27243 Snead Dr Unit 104
- 73076 Hazzard St
- 77151 Highway 21 Unit A
- 73197 Slice St
