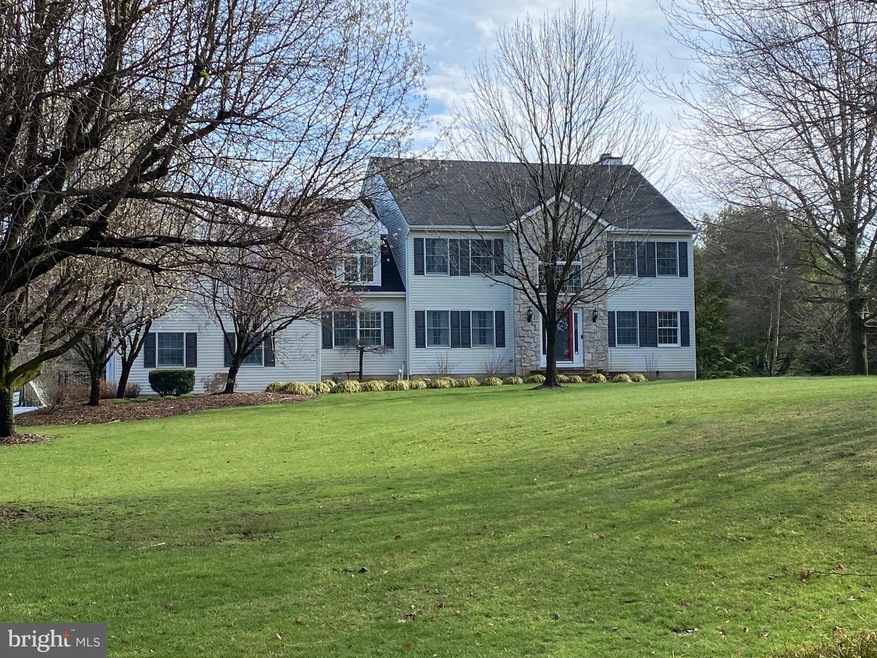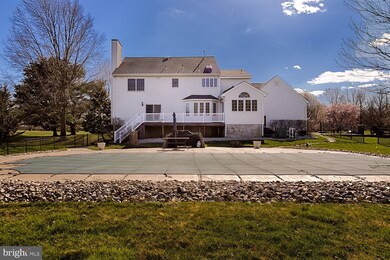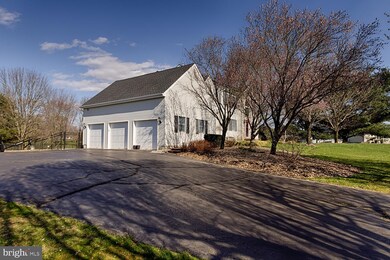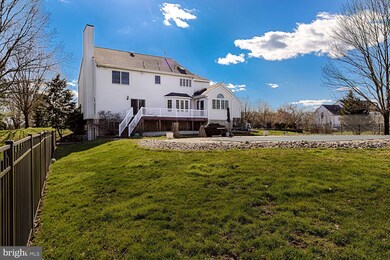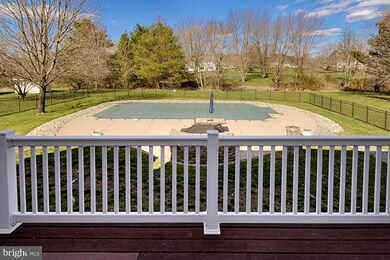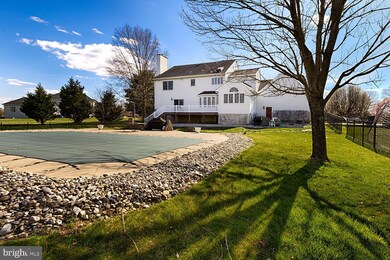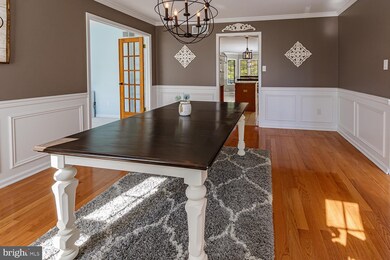
7 Bridle Path Southampton, NJ 08088
Highlights
- Private Pool
- Colonial Architecture
- Sun or Florida Room
- Lenape High School Rated A-
- Attic
- No HOA
About This Home
As of June 2022Please submit offers no later than Tuesday 4/5/22 at 1pm
Absolutely beautiful 4 bedroom, 2.5 bathroom home boasting nearly 3,700 square feet of living space, sitting on 1.89 acres in the highly sought after Ridings of Southampton neighborhood! This home is newly remodeled and updated from top to bottom and just needs your finishing touches. As you pull into your striking treelined driveway, you’ll notice it is complemented by a spacious 3-car garage. As you enter through the front door, you are greeted by an open staircase and souring two-story grand foyer. On one side of the foyer lies the formal living room. On the other, the formal dining room, which provides access to the office and kitchen. The kitchen features granite countertops, large pantry, and eat-in kitchen area. The kitchen overlooks the enchanting backyard which includes an Olympic size Inground Pool, beautiful hard-scaping and Trex Deck. The family room is complete with recessed lighting, farmhouse chic wooden ceiling beams, wood burning fireplace and Anderson doors leading to the back deck. A bonus sun-room room with skylights and vaulted ceiling also leads out to the deck. The newly finished powder room and laundry room are off of the kitchen. Upstairs you’ll find elegant French Doors leading into the expansive Master Suite with a Sitting Room featuring a gas fireplace, beautiful bay window, and an incredibly spacious walk in closet. The newly finished Master Bathroom boasts all the amenities someone could ask for – from beautiful tile wall-to-wall, heated floors, high end plumbing, LED Bluetooth mirrors, with a jacuzzi tub, and glass-enclosed walk-in shower! Three generous-sized bedrooms and a newly remodeled full bath, complete the upstairs. Back downstairs, the full basement, with a walk-out to the back yard, can be easily finished for additional living space. And let’s not forget about the enormous floored attic for all of your storage needs. Just unpack and enjoy your backyard oasis just in time for summer.
Other Notable Features: Dual Zone HVAC, Dual Hot Water Heaters, Anderson Windows Throughout, Paver Walkways, In-Ground Sprinkler System, Custom Blinds, USB outlets throughout home, wired security system
Professional pictures to follow.
Home Details
Home Type
- Single Family
Est. Annual Taxes
- $13,423
Year Built
- Built in 1995
Lot Details
- 1.89 Acre Lot
- Extensive Hardscape
- Sprinkler System
- Property is in excellent condition
- Property is zoned AR
Parking
- 3 Car Attached Garage
- Parking Storage or Cabinetry
- Front Facing Garage
Home Design
- Colonial Architecture
- Block Foundation
- Frame Construction
- Shingle Roof
Interior Spaces
- 3,642 Sq Ft Home
- Property has 2 Levels
- Ceiling Fan
- Fireplace
- Family Room Off Kitchen
- Sitting Room
- Living Room
- Dining Room
- Den
- Sun or Florida Room
- Carpet
- Unfinished Basement
- Basement Fills Entire Space Under The House
- Attic Fan
- Laundry Room
Kitchen
- Breakfast Area or Nook
- Eat-In Kitchen
Bedrooms and Bathrooms
- 4 Bedrooms
- En-Suite Primary Bedroom
- En-Suite Bathroom
- Walk-In Closet
Pool
- Private Pool
Schools
- Southampton Township School No 2 Elementary School
- Southampton Township School No 3 Middle School
- Seneca High School
Utilities
- Forced Air Heating and Cooling System
- 200+ Amp Service
- Well
- Natural Gas Water Heater
- On Site Septic
Community Details
- No Home Owners Association
- Ridings Subdivision
Listing and Financial Details
- Tax Lot 00006
- Assessor Parcel Number 33-01303 03-00006
Ownership History
Purchase Details
Home Financials for this Owner
Home Financials are based on the most recent Mortgage that was taken out on this home.Purchase Details
Home Financials for this Owner
Home Financials are based on the most recent Mortgage that was taken out on this home.Purchase Details
Similar Homes in the area
Home Values in the Area
Average Home Value in this Area
Purchase History
| Date | Type | Sale Price | Title Company |
|---|---|---|---|
| Deed | $765,000 | Foundation Title | |
| Bargain Sale Deed | $473,000 | Trident Land Transfer Co Nj | |
| Deed | $320,000 | Congress Title Divisions | |
| Deed | -- | Congress Title Divisions |
Mortgage History
| Date | Status | Loan Amount | Loan Type |
|---|---|---|---|
| Open | $415,000 | New Conventional | |
| Previous Owner | $453,500 | New Conventional | |
| Previous Owner | $449,350 | New Conventional | |
| Previous Owner | $310,000 | New Conventional | |
| Previous Owner | $260,500 | Unknown | |
| Previous Owner | $265,000 | Unknown |
Property History
| Date | Event | Price | Change | Sq Ft Price |
|---|---|---|---|---|
| 06/28/2022 06/28/22 | Sold | $765,000 | +10.9% | $210 / Sq Ft |
| 04/10/2022 04/10/22 | Pending | -- | -- | -- |
| 03/28/2022 03/28/22 | For Sale | $689,900 | +45.9% | $189 / Sq Ft |
| 09/03/2019 09/03/19 | Sold | $473,000 | -0.4% | $130 / Sq Ft |
| 08/04/2019 08/04/19 | Pending | -- | -- | -- |
| 07/20/2019 07/20/19 | Price Changed | $475,000 | -4.0% | $130 / Sq Ft |
| 07/10/2019 07/10/19 | For Sale | $495,000 | -- | $136 / Sq Ft |
Tax History Compared to Growth
Tax History
| Year | Tax Paid | Tax Assessment Tax Assessment Total Assessment is a certain percentage of the fair market value that is determined by local assessors to be the total taxable value of land and additions on the property. | Land | Improvement |
|---|---|---|---|---|
| 2024 | $14,544 | $457,800 | $112,400 | $345,400 |
| 2023 | $14,544 | $457,800 | $112,400 | $345,400 |
| 2022 | $14,032 | $457,800 | $112,400 | $345,400 |
| 2021 | $13,706 | $457,800 | $112,400 | $345,400 |
| 2020 | $13,423 | $457,800 | $112,400 | $345,400 |
| 2019 | $13,134 | $457,800 | $112,400 | $345,400 |
| 2018 | $12,828 | $457,800 | $112,400 | $345,400 |
| 2017 | $12,623 | $457,800 | $112,400 | $345,400 |
| 2016 | $12,349 | $457,800 | $112,400 | $345,400 |
| 2015 | $11,950 | $457,800 | $112,400 | $345,400 |
| 2014 | $11,520 | $457,800 | $112,400 | $345,400 |
Agents Affiliated with this Home
-

Seller's Agent in 2022
Jason Gareau
Long & Foster
(609) 929-4486
264 Total Sales
-

Buyer's Agent in 2022
Jeffrey Amsden
EXP Realty, LLC
(609) 634-8853
120 Total Sales
-

Seller's Agent in 2019
Lindsey Binks
Keller Williams Realty - Moorestown
(609) 923-6752
229 Total Sales
-

Seller Co-Listing Agent in 2019
Michael Meyer
Century 21 Alliance-Medford
(609) 929-4242
125 Total Sales
Map
Source: Bright MLS
MLS Number: NJBL2021540
APN: 33-01303-03-00006
- 103 Fox Chase Ct
- 69 Eayrestown Rd
- 309 Eayrestown Rd
- 1623 Route 70
- 236 Church Rd
- 61 Hawkin Rd
- 236 Red Lion Rd
- 26 Hilliards Bridge Rd
- 161 Main St
- 53 Branch St
- 27 Saddler Dr
- 62 Branch St
- 8 -10 Church
- 10 Garwood Ct
- 26 Church St
- 212 Medford Mount Holly Rd
- 32 Bridge Rd
- 28 Congress Cir
- 47 Hampshire Way
- 1 Travis Ct
