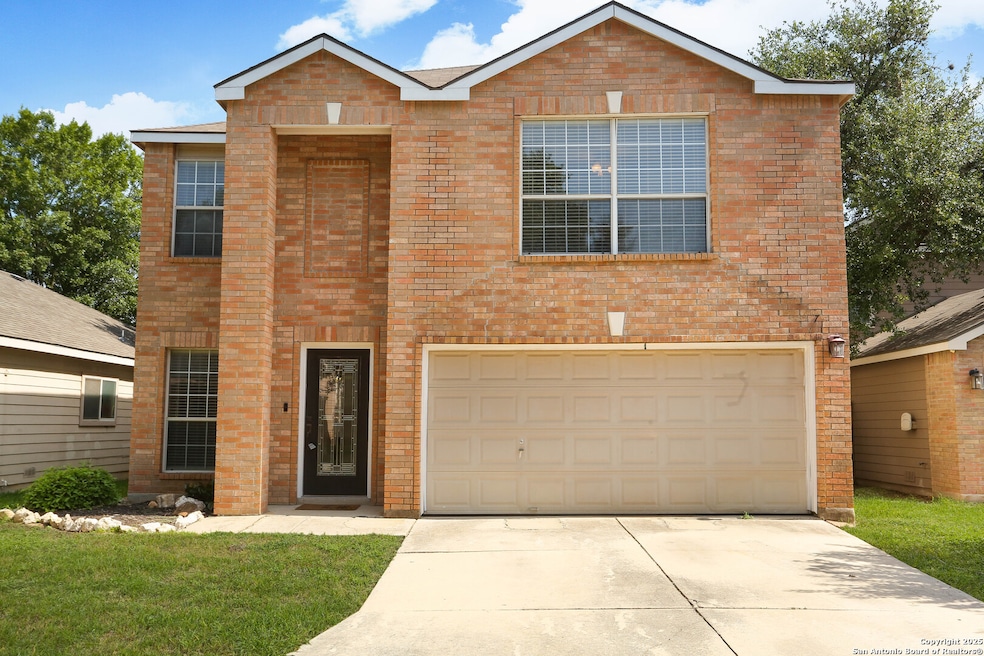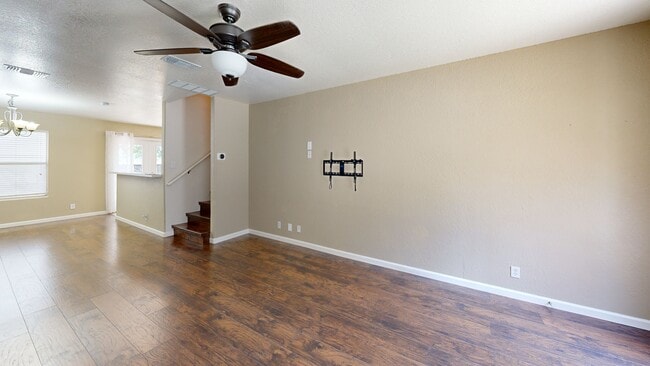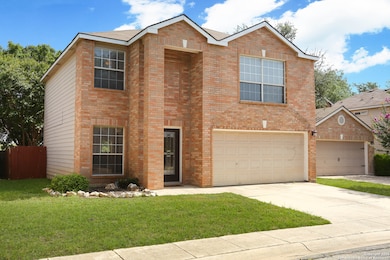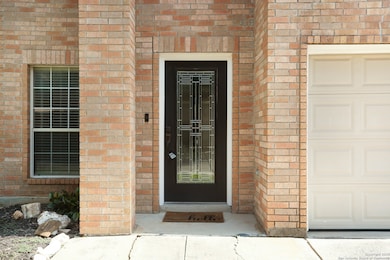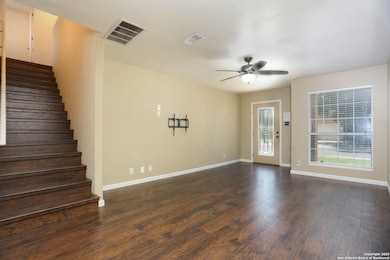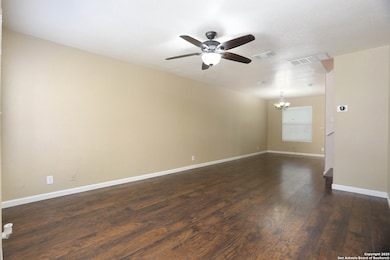
7 Brieley San Antonio, TX 78250
Northwest NeighborhoodEstimated payment $1,756/month
Highlights
- Walk-In Pantry
- Controlled Access
- Ceramic Tile Flooring
- Eat-In Kitchen
- Laundry Room
- 4-minute walk to Stanley Spigel Trailhead
About This Home
**Well-Maintained 4BR Home in Gated NW Community - No Back Neighbors!** Located in a quiet and secure gated community, this spacious 4-bedroom, 2-bath two-story home offers comfort, privacy, and convenience. Featuring wood flooring throughout all bedrooms and living areas, this clean and well-kept property is move-in ready. Enjoy added privacy with no back neighbors and easy access to top-rated schools, shopping, dining, and everything the NW side has to offer. A perfect opportunity for buyers seeking space, safety, and a prime location! Seller will repair foundation with acceptable offer.
Home Details
Home Type
- Single Family
Est. Annual Taxes
- $6,209
Year Built
- Built in 2000
Lot Details
- 4,269 Sq Ft Lot
- Fenced
HOA Fees
- $35 Monthly HOA Fees
Parking
- 2 Car Garage
Home Design
- Brick Exterior Construction
- Slab Foundation
- Composition Roof
Interior Spaces
- 1,757 Sq Ft Home
- Property has 2 Levels
- Ceiling Fan
- Window Treatments
- Combination Dining and Living Room
Kitchen
- Eat-In Kitchen
- Walk-In Pantry
- Stove
- Dishwasher
Flooring
- Ceramic Tile
- Vinyl
Bedrooms and Bathrooms
- 4 Bedrooms
Laundry
- Laundry Room
- Washer Hookup
Schools
- Carson Elementary School
- Stevenson Middle School
- Marshall High School
Utilities
- Central Heating and Cooling System
Listing and Financial Details
- Legal Lot and Block 9 / 6
- Assessor Parcel Number 189830060090
Community Details
Overview
- $250 HOA Transfer Fee
- Country Commons Owners Association, Inc Association
- Built by Brookshire Homes
- Country Commons Subdivision
- Mandatory home owners association
Security
- Controlled Access
Matterport 3D Tour
Floorplans
Map
Home Values in the Area
Average Home Value in this Area
Tax History
| Year | Tax Paid | Tax Assessment Tax Assessment Total Assessment is a certain percentage of the fair market value that is determined by local assessors to be the total taxable value of land and additions on the property. | Land | Improvement |
|---|---|---|---|---|
| 2025 | $4,588 | $248,140 | $46,730 | $201,410 |
| 2024 | $4,588 | $271,160 | $42,490 | $228,670 |
| 2023 | $4,588 | $247,372 | $42,490 | $233,140 |
| 2022 | $5,567 | $224,884 | $35,420 | $207,130 |
| 2021 | $5,241 | $204,440 | $32,170 | $172,270 |
| 2020 | $5,034 | $192,960 | $25,250 | $167,710 |
| 2019 | $4,742 | $177,012 | $25,250 | $160,420 |
| 2018 | $4,314 | $160,920 | $25,250 | $135,670 |
| 2017 | $4,274 | $159,160 | $25,250 | $133,910 |
| 2016 | $3,943 | $146,840 | $25,250 | $121,590 |
| 2015 | $3,526 | $147,390 | $25,250 | $122,140 |
| 2014 | $3,526 | $138,370 | $0 | $0 |
Property History
| Date | Event | Price | List to Sale | Price per Sq Ft |
|---|---|---|---|---|
| 11/03/2025 11/03/25 | For Sale | $230,000 | 0.0% | $131 / Sq Ft |
| 11/03/2025 11/03/25 | Off Market | -- | -- | -- |
| 10/31/2025 10/31/25 | Price Changed | $230,000 | -2.1% | $131 / Sq Ft |
| 10/27/2025 10/27/25 | Price Changed | $235,000 | 0.0% | $134 / Sq Ft |
| 10/27/2025 10/27/25 | For Sale | $235,000 | -4.1% | $134 / Sq Ft |
| 10/03/2025 10/03/25 | Pending | -- | -- | -- |
| 09/16/2025 09/16/25 | Price Changed | $245,000 | -2.0% | $139 / Sq Ft |
| 08/12/2025 08/12/25 | Price Changed | $250,000 | -4.3% | $142 / Sq Ft |
| 07/02/2025 07/02/25 | Price Changed | $261,133 | -1.4% | $149 / Sq Ft |
| 06/05/2025 06/05/25 | For Sale | $264,900 | -- | $151 / Sq Ft |
Purchase History
| Date | Type | Sale Price | Title Company |
|---|---|---|---|
| Warranty Deed | -- | -- |
Mortgage History
| Date | Status | Loan Amount | Loan Type |
|---|---|---|---|
| Open | $86,440 | No Value Available |
About the Listing Agent

Brandon is the founder and a real estate advisor for the Texas Homeownership Group, an award winning real estate partnership with the Mission of Delivering the Dream of Homeownership to the Greater San Antonio area and beyond! Our systematic, dynamic and industry leading team approach will help you maximize your real estate goal whether you are a first time home buyer, seasoned investor, wanting to sell for top dollar and everything in between. We believe that owning real estate is a life
Brandon's Other Listings
Source: San Antonio Board of REALTORS®
MLS Number: 1873121
APN: 18983-006-0090
- 7603 Braun Bend Unit 4
- 7614 Creek Trail St
- 8326 Exbourne St
- 8255 Misty Willow St
- 7722 Braun Bend
- 7818 Braun Bend
- 10809 Davis Farms
- 10834 Davis Farms
- 30 Knights Peak
- 87 Kenrock Ridge
- 8431 Rocky Path St
- 58 Knights Peak
- 8118 New Dawn
- 8611 Willow Glen Dr
- 8430 Lavenham
- 9913 Paladin Ridge
- 9923 Medicine Hat
- 9921 Paladin Ridge
- 9920 Paladin Ridge
- 9905 Paladin Ridge
- 5 Brieley
- 1 Dunthorte Ln
- 9918 Alms Park Dr
- 12027 Horseshoe Ranch
- 8158 Raritan St
- 8234 Campanario
- 8423 Heraldry St
- 7939 Sumac Ridge
- 8310 Watchtower St
- 7819 Mainland Woods
- 8311 Watchtower St
- 8715 Veranda Ct
- 8024 Maverick Climb
- 8611 Rita Leon
- 8023 Maverick Climb
- 8025 Maverick Climb
- 8926 Maverick Draw
- 8451 Cranberry Hill Unit 2
- 8120 Mainland Dr
- 8459 Cranberry Hill Unit 3
