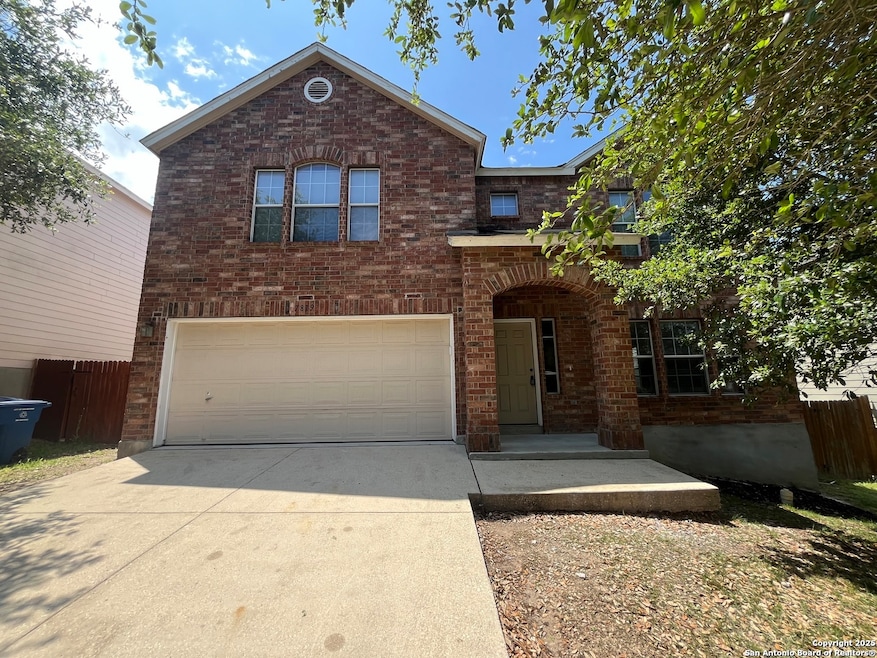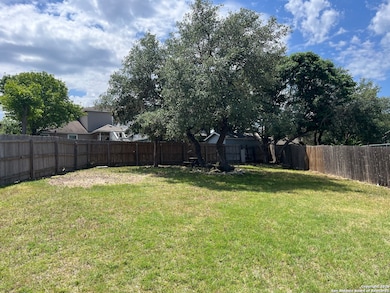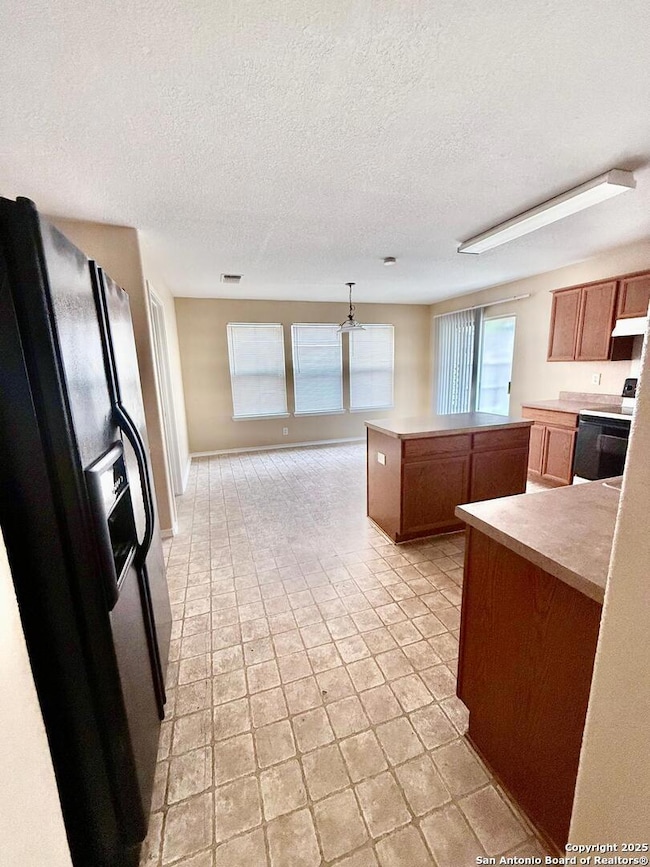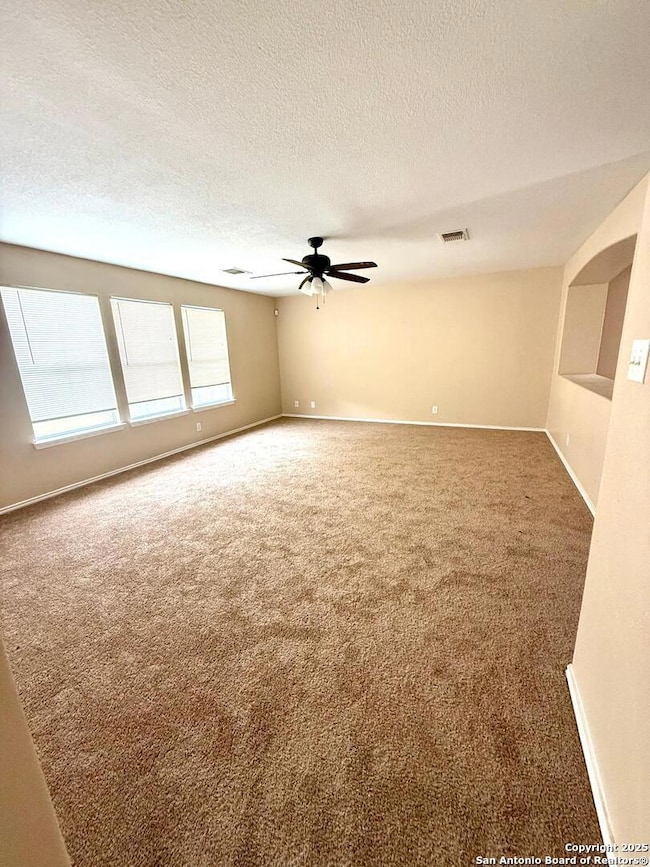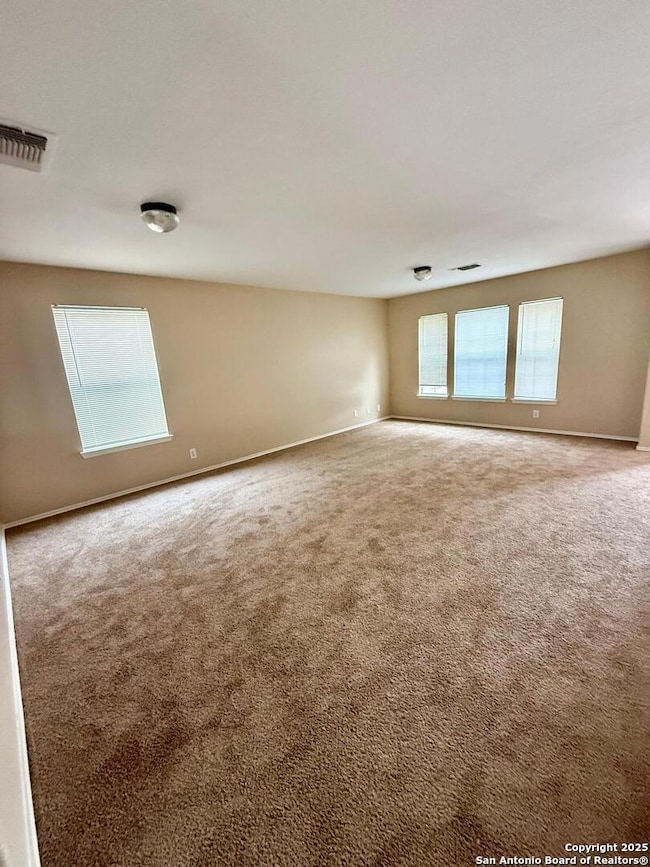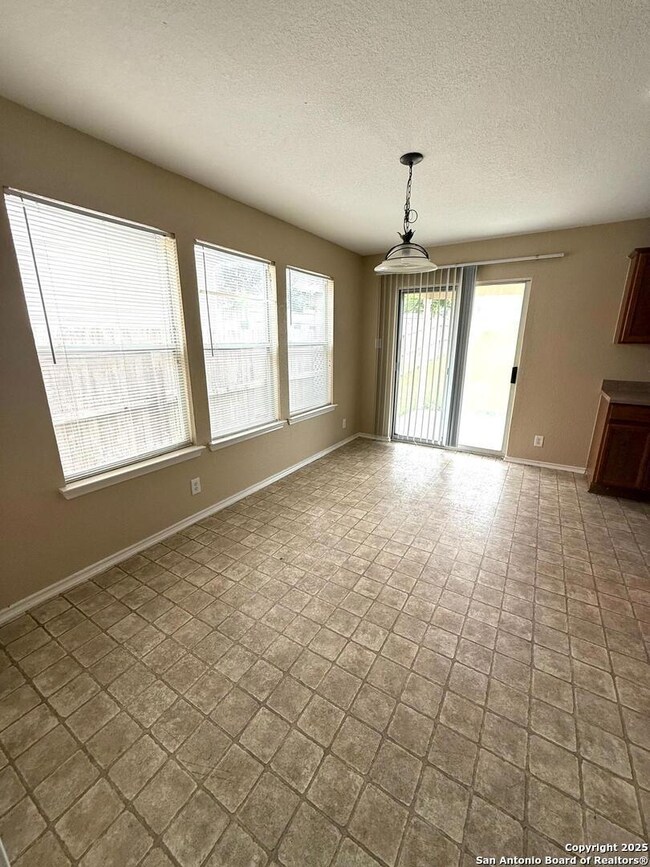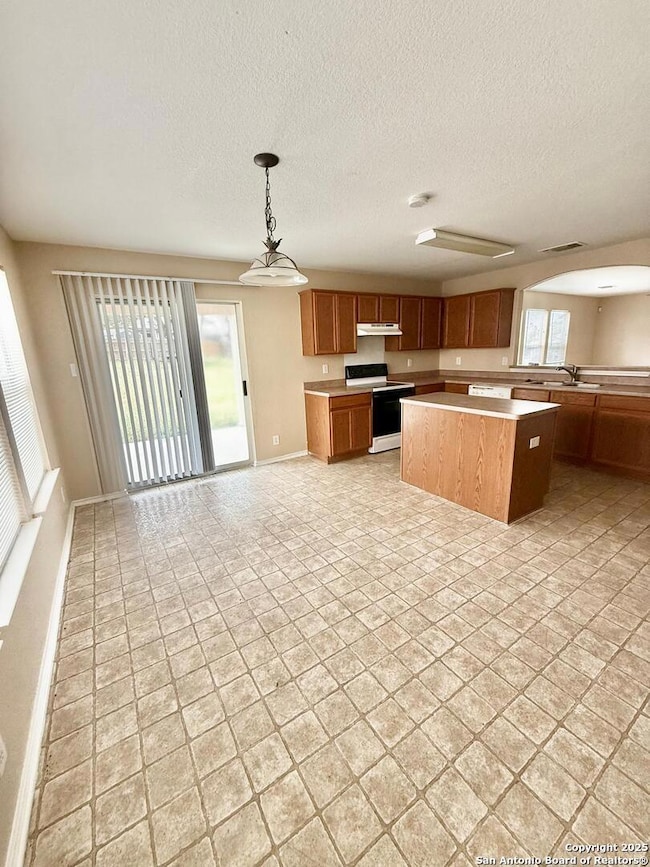7819 Mainland Woods San Antonio, TX 78250
Northwest Neighborhood
4
Beds
2.5
Baths
--
Sq Ft
9,235
Sq Ft Lot
Highlights
- Game Room
- Eat-In Kitchen
- Ceramic Tile Flooring
- Walk-In Pantry
- Tile Patio or Porch
- Central Heating and Cooling System
About This Home
Welcome to 7819 Mainland Woods, a spacious 4-bedroom, 2.5-bath home in Northwest San Antonio offering two living areas, a formal dining room, and an open kitchen with ample cabinet space and a cozy breakfast nook. The upstairs primary suite features a large walk-in closet and private bath with a soaking tub and separate shower. Additional highlights include fresh paint, updated lighting, a large utility room, and a private backyard with a covered patio-perfect for relaxing or entertaining. Conveniently located near Loop 410, schools, parks, and shopping. Note: Refrigerator included
Home Details
Home Type
- Single Family
Est. Annual Taxes
- $7,533
Year Built
- Built in 2005
Lot Details
- 9,235 Sq Ft Lot
- Fenced
Parking
- 2 Car Garage
Home Design
- Brick Exterior Construction
- Slab Foundation
- Composition Roof
Interior Spaces
- 2-Story Property
- Window Treatments
- Combination Dining and Living Room
- Game Room
- Fire and Smoke Detector
- Washer Hookup
Kitchen
- Eat-In Kitchen
- Walk-In Pantry
- Stove
- Dishwasher
Flooring
- Carpet
- Linoleum
- Ceramic Tile
Bedrooms and Bathrooms
- 4 Bedrooms
Outdoor Features
- Tile Patio or Porch
Schools
- Carson Elementary School
- Stevenson Middle School
- Marshall High School
Utilities
- Central Heating and Cooling System
- Electric Water Heater
Community Details
- Mainland Oaks Subdivision
Map
Source: San Antonio Board of REALTORS®
MLS Number: 1868379
APN: 18310-005-0130
Nearby Homes
- 7831 Mainland Woods
- 8714 Veranda Ct
- 7706 Mainland Woods
- 8711 Sarasota Woods
- 8810 Mainland Ridge
- 8003 Santa Catalina
- 7923 Santa Catalina
- 8802 Boise Hills Dr
- 7954 Mainland Woods
- 7916 Santa Catalina
- 8919 Veranda Ct
- 8118 New Dawn
- 8006 Viking Trail
- 7233 Coral Springs
- 7315 Wickahoney
- 9038 Veranda Ct
- 8735 Melrose
- 7802 Lacey Oak Cove
- 8763 Silent Oaks
- 7306 Park Dr W
- 7921 Santa Catalina
- 8823 Boise Hills Dr
- 9918 Alms Park Dr
- 7623 Eagle Park Dr
- 7618 Redrock Vista
- 8020 Maverick Climb
- 7526 Cove Way
- 8024 Maverick Climb
- 8926 Maverick Draw
- 8915 Maverick Draw
- 9023 Maverick Draw
- 7203 Avator Bay
- 9019 Maverick Draw
- 9021 Maverick Draw
- 7911 Creek Trail St
- 8802 Summer Trail
- 8218 Dawnwood Dr
- 12317 Sagerider
- 8446 Rita Elena
- 8319 Shooting Quail
