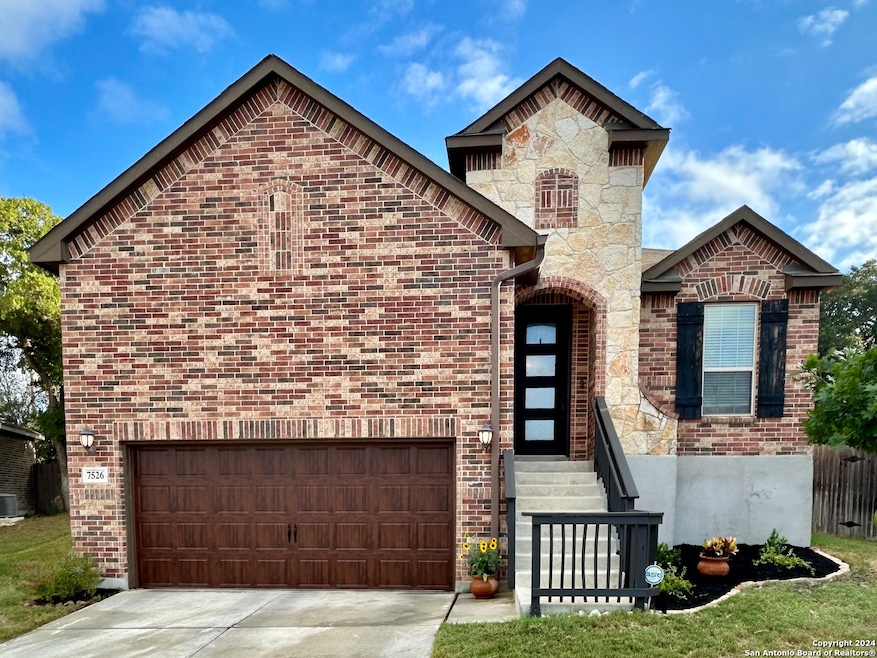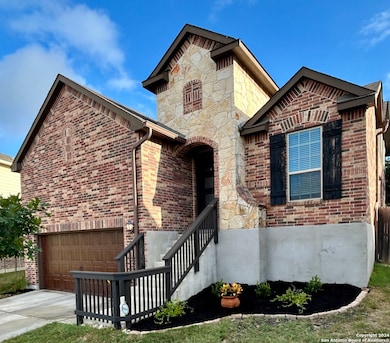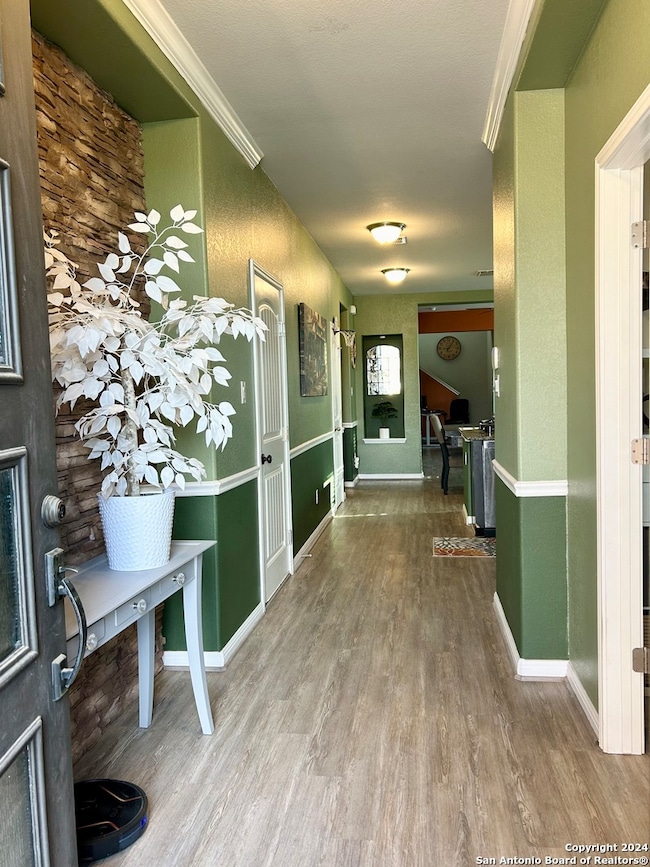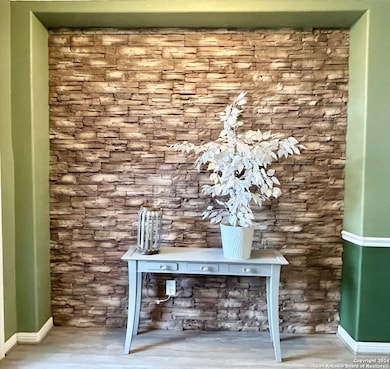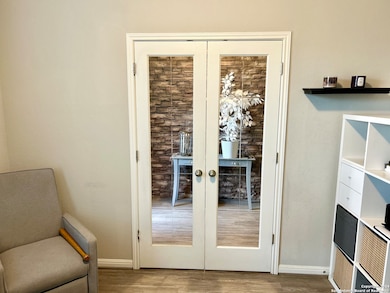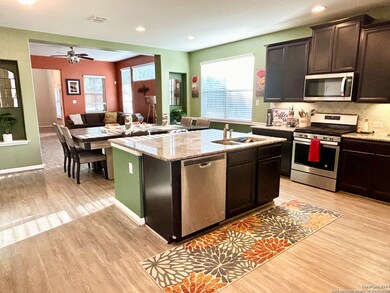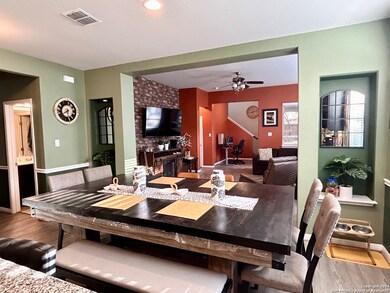7526 Cove Way San Antonio, TX 78250
Northwest NeighborhoodHighlights
- All Bedrooms Downstairs
- Game Room
- Eat-In Kitchen
- Solid Surface Countertops
- 2 Car Attached Garage
- Security System Owned
About This Home
OPEN HOUSE 12/28 Saturday 11 am- 3 pm Come see this Gorgeous, Energy Efficient Meritage Home built in 2017. The Cimarron floor plan is similar to a single story home with all living spaces and office on the primary level. Walk into an Open floor plan connecting living room, a large island kitchen and dining space. Also the Primary bedroom & two secondary bedrooms. A Bonus area upstairs includes a large game room with half bath. Lovely wrap around covered patio out back. Mature trees on this Oversized, Cul de sac lot. Large slab currently used as a basketball half court. 10x12 Tuff Shed for additional storage.
Listing Agent
Laurel Montgomery-Torres
Mike Jones Realty Listed on: 10/17/2024
Home Details
Home Type
- Single Family
Est. Annual Taxes
- $7,958
Year Built
- Built in 2017
Lot Details
- 0.27 Acre Lot
Home Design
- Brick Exterior Construction
- Slab Foundation
- Composition Roof
- Masonry
Interior Spaces
- 2,592 Sq Ft Home
- 2-Story Property
- Ceiling Fan
- Window Treatments
- Combination Dining and Living Room
- Game Room
Kitchen
- Eat-In Kitchen
- Stove
- Microwave
- Ice Maker
- Dishwasher
- Solid Surface Countertops
- Disposal
Flooring
- Carpet
- Ceramic Tile
- Vinyl
Bedrooms and Bathrooms
- 3 Bedrooms
- All Bedrooms Down
Laundry
- Laundry Room
- Laundry on main level
- Washer Hookup
Home Security
- Security System Owned
- Fire and Smoke Detector
Parking
- 2 Car Attached Garage
- Garage Door Opener
Utilities
- Central Air
- Window Unit Heating System
- Electric Water Heater
- Water Softener is Owned
Community Details
- Built by Meritage
- Northchase Subdivision
Listing and Financial Details
- Assessor Parcel Number 185450050580
Map
Source: San Antonio Board of REALTORS®
MLS Number: 1817014
APN: 18545-005-0580
- 7530 Cove Way
- 7623 Eagle Park Dr
- 7306 Park Dr W
- 7506 Cove Way
- 7315 Wickahoney
- 7434 Silent Hills
- 8802 Boise Hills Dr
- 7711 Southerland
- 7109 Antero Dr
- 7315 Silent Hills
- 7302 Chimney Bluff
- 9026 Veranda Ct
- 7315 Silent Spring
- 8711 Sarasota Woods
- 5918 Rolling Trail Dr
- 7130 Ranch Hill Dr
- 7122 Mountain Grove
- 8919 Veranda Ct
- 9367 Thornbury St
- 9310 Jorwoods Dr
- 7618 Redrock Vista
- 7306 Park Dr W
- 5911 Twin Oaks Dr
- 8802 Summer Trail
- 7930 Oak Meadows Bend
- 7135 Sidbury Cir
- 7819 Mainland Woods
- 7921 Santa Catalina
- 9010 Maverick Draw
- 9021 Maverick Draw
- 8015 Maverick Climb
- 8926 Maverick Draw
- 8020 Maverick Climb
- 8023 Maverick Climb
- 8024 Maverick Climb
- 9540 Dover Ridge
- 7202 Gaslamp Ln
- 6706 Tezel Oaks
- 8227 Maloy Manor
- 9115 Timber Ranch Unit BACK
