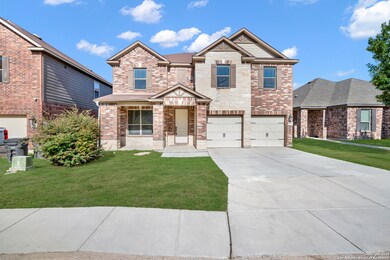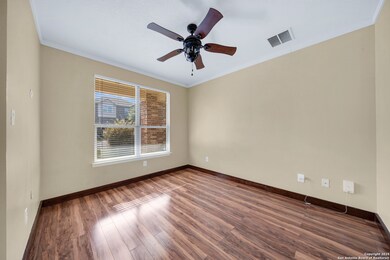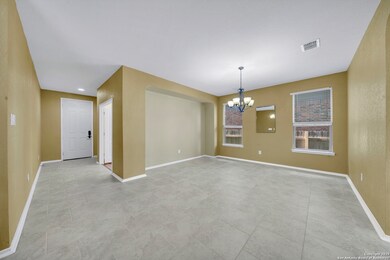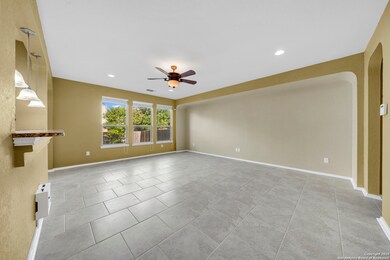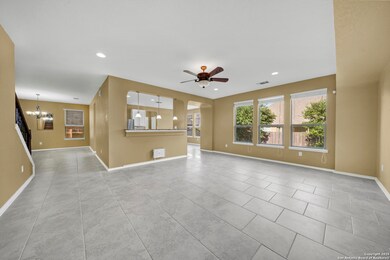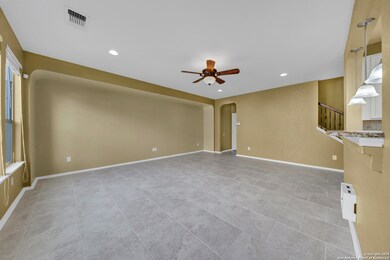7623 Eagle Park Dr San Antonio, TX 78250
Northwest NeighborhoodHighlights
- Two Living Areas
- Walk-In Closet
- Central Heating and Cooling System
- Eat-In Kitchen
- Ceramic Tile Flooring
- Ceiling Fan
About This Home
Welcome to this beautifully spacious two-story home in the desirable Park Vista subdivision, located within the acclaimed Northside Independent School District. With 4 generously sized bedrooms, 2.5 bathrooms, and over 3,000 square feet of thoughtfully designed living space, this home offers comfort, functionality, and room to grow. Enjoy two distinct living areas, ideal for both relaxed family time and entertaining guests. A dedicated study/office provides the perfect space for remote work or a quiet retreat. The heart of the home is the modern kitchen, featuring granite countertops and stainless steel appliances, blending style with everyday convenience. The primary suite includes a large walk-in closet and a luxurious en-suite bathroom with granite countertops. A two-car garage adds to the convenience, and the home's location offers quick access to local amenities, schools, and parks. For added appeal, the property will have brand new carpet installed before move-in.
Home Details
Home Type
- Single Family
Est. Annual Taxes
- $6,556
Year Built
- Built in 2015
Lot Details
- 4,966 Sq Ft Lot
Parking
- 2 Car Garage
Home Design
- Brick Exterior Construction
- Slab Foundation
- Composition Roof
Interior Spaces
- 3,080 Sq Ft Home
- 2-Story Property
- Ceiling Fan
- Window Treatments
- Two Living Areas
Kitchen
- Eat-In Kitchen
- Stove
- Microwave
- Dishwasher
Flooring
- Carpet
- Ceramic Tile
Bedrooms and Bathrooms
- 4 Bedrooms
- Walk-In Closet
Laundry
- Dryer
- Washer
Utilities
- Central Heating and Cooling System
- Floor Furnace
- Heating System Uses Natural Gas
- Gas Water Heater
Community Details
- Park Vista Subdivision
Listing and Financial Details
- Assessor Parcel Number 183130020050
Map
Source: San Antonio Board of REALTORS®
MLS Number: 1869227
APN: 18313-002-0050
- 7306 Park Dr W
- 7526 Cove Way
- 7315 Wickahoney
- 9306 Thornbury St
- 9038 Veranda Ct
- 9215 Thornbury St
- 7802 Lacey Oak Cove
- 7109 Antero Dr
- 7315 Silent Hills
- 9220 Jorwoods Dr
- 7302 Chimney Bluff
- 8711 Sarasota Woods
- 8919 Veranda Ct
- 7315 Silent Spring
- 9310 Jorwoods Dr
- 8714 Veranda Ct
- 9351 Dover Ridge
- 7122 Ranch Hill Dr
- 9357 Dover Ridge
- 7122 Mountain Grove
- 7618 Redrock Vista
- 7526 Cove Way
- 8823 Boise Hills Dr
- 9347 Laurel Grove
- 7819 Mainland Woods
- 9023 Maverick Draw
- 9019 Maverick Draw
- 9021 Maverick Draw
- 8802 Summer Trail
- 7921 Santa Catalina
- 8926 Maverick Draw
- 8020 Maverick Climb
- 8024 Maverick Climb
- 8915 Maverick Draw
- 7316 Trail Crossing
- 7514 Acorn Bend Dr
- 7203 Avator Bay
- 12317 Sagerider
- 10732 Merrick Run
- 9123 Alpine Trail St

