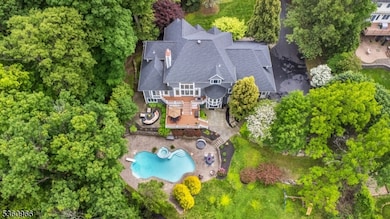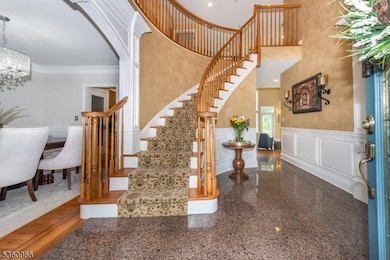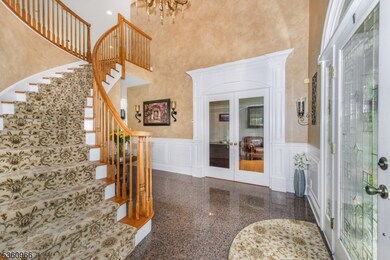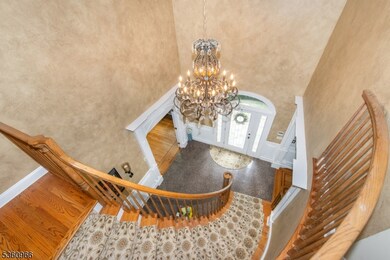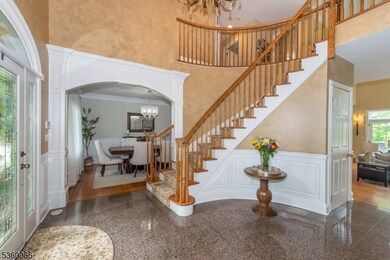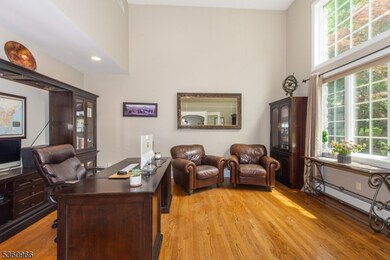Tucked away in a quiet cul-de-sac on 1.23 acres, this stunning home offers luxury, comfort, and privacy. A welcoming front porch leads into a grand 2-story foyer with radiant heated floors. The gourmet kitchen features granite counters, newer appliances, a walk-in pantry, and banquette seating overlooking the spacious backyard. The open living room boasts custom built-ins, detailed molding, and a gas fireplace. The 1st-floor primary suite is a private retreat with radiant heated floors, 2 closets, and a spa-like bath. A laundry room is conveniently located off the kitchen near the garage entrance with back stairs to the 2nd floor. Upstairs, you'll find three additional spacious bedrooms, two full bathrooms, and a versatile fourth room that can serve as a bedroom, home office, or bonus space. The fully finished walk-out basement is an entertainer's paradise, complete with a second full kitchen, second laundry area, a family/media room with a custom electric fireplace, full bath, and a stunning custom bar. Two separate entrances provide direct access to the backyard oasis. Two exits lead to the in-ground gunite pool, spa, and multi-level deck with multiple seating areas. Extras include an oversized 3-car garage, automatic generator, heated floors (foyer, kitchen, primary bath), Sonos sound system (LR, primary bath, media room, deck/pool), central vacuum and sprinkler system with rain guard. A must-see home that blends elegance with everyday functionality!


