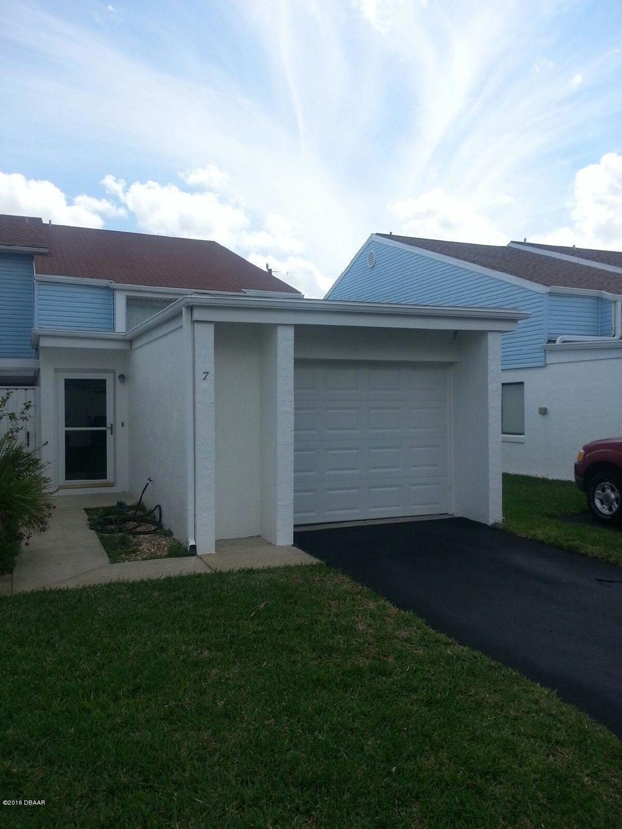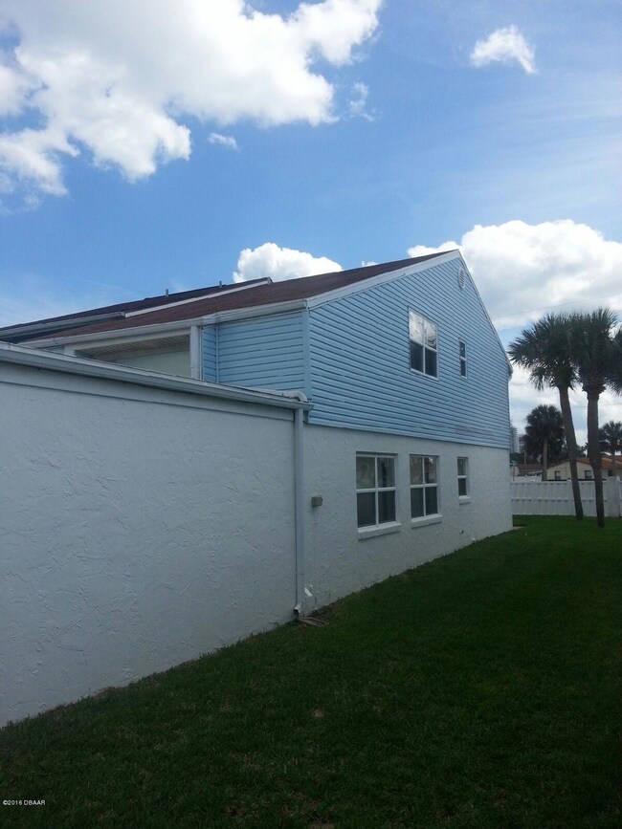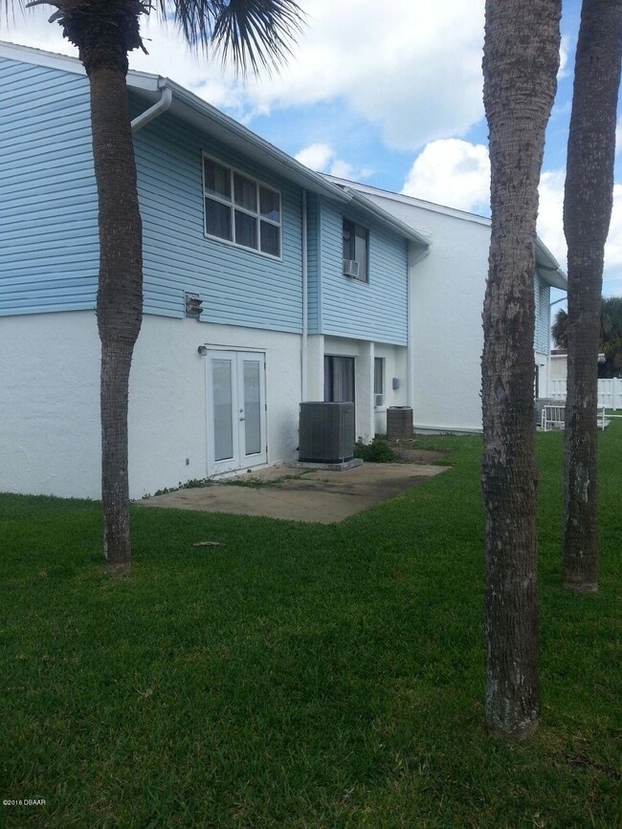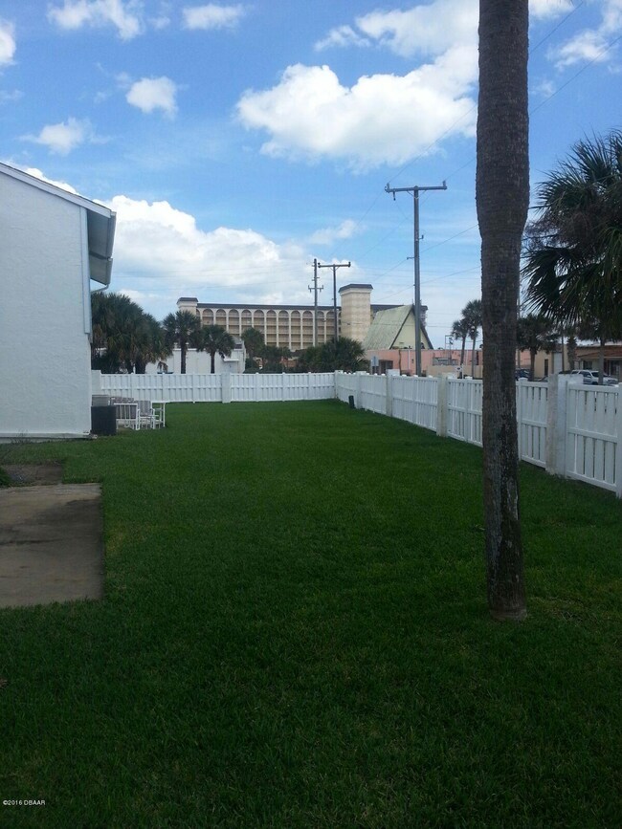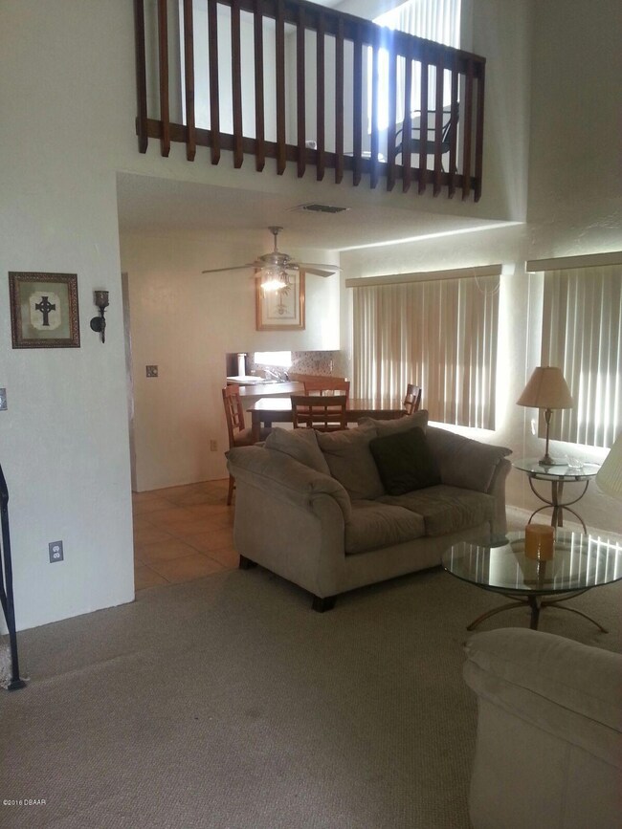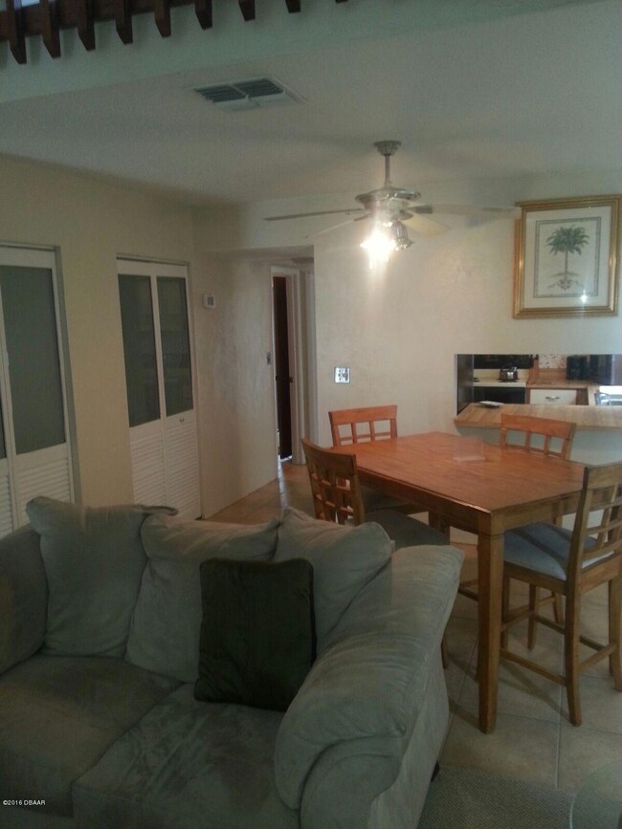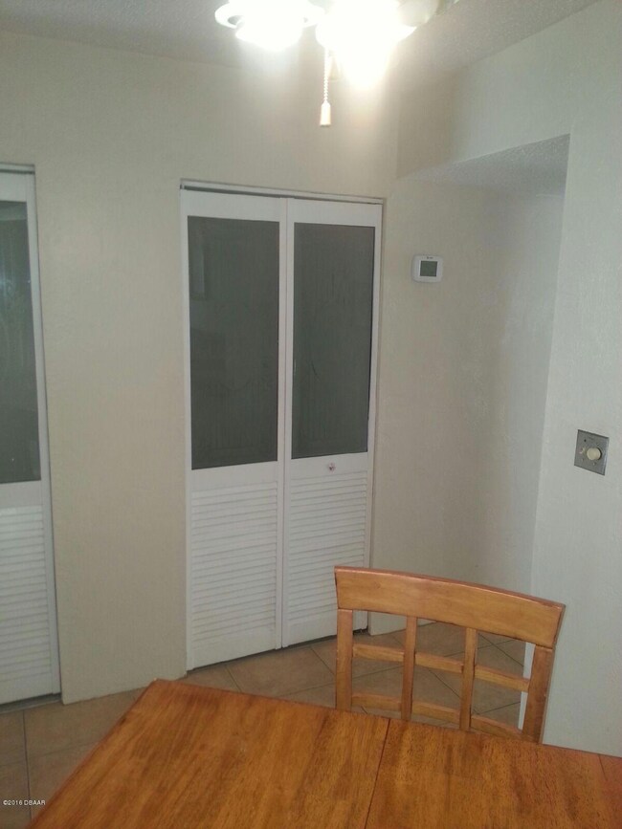
7 Bristol Ln Ormond Beach, FL 32176
Highlights
- Tennis Courts
- Clubhouse
- Traditional Architecture
- Solar Heated In Ground Pool
- Deck
- Bonus Room
About This Home
As of November 2021This is a MUST SEE to anyone that wants to live steps from the BEACH! Move In & Start Living! This 2 Bed/2 Full Bath Townhome that can easily be converted into a 3 Bedroom primary residence or second home is centrally located in the heart of Ormond Beachside close to Schools, Restaurants, & More! The desirable Gardens Of New Britain subdivision boasts a Heated Pool, Tennis Courts, Clubhouse, Lawn Care & More all while having the FEEL of a GATED COMMUNITY with a low monthly HOA. Current layout features master suite on ground floor with French doors that open directly to your rear patio and backyard -perfect for catching the ocean breeze; a full bedroom and bath upstairs; as well as a office/loft area. Cathedral ceilings give the living room/dining room combination a EXTREMELY LARGE feeling! feeling!
Plenty of Storage Space throughout the home with Full Closets in every room and 1 additional downstairs in dining room, plus a separate walk-in pantry. Exterior was freshly painted in December 2015! Owner added fresh Interior paint, Replaced Windows, Refrigerator/Freezer, Dishwasher, outside A/C unit, thermostat, hot water heater and garage door during occupancy. Units do not become available often and are sought out due to little outside traffic! Do not miss this wonderful opportunity to live the life everyone wants to have!
Last Agent to Sell the Property
Mike Bretzel
Keller Williams Realty Florida Partners License #3334625 Listed on: 03/21/2016
Last Buyer's Agent
Arthur Middleton
Geri Westfall Real Estate License #3105882
Home Details
Home Type
- Single Family
Est. Annual Taxes
- $1,153
Year Built
- Built in 1980
Lot Details
- Cul-De-Sac
- North Facing Home
HOA Fees
- $135 Monthly HOA Fees
Parking
- 1 Car Garage
- Additional Parking
Home Design
- Traditional Architecture
- Shingle Roof
- Concrete Block And Stucco Construction
- Block And Beam Construction
Interior Spaces
- 1,360 Sq Ft Home
- 2-Story Property
- Ceiling Fan
- Living Room
- Dining Room
- Bonus Room
Kitchen
- Electric Range
- <<microwave>>
- Dishwasher
Flooring
- Carpet
- Tile
Bedrooms and Bathrooms
- 2 Bedrooms
- 2 Full Bathrooms
Accessible Home Design
- Accessible Common Area
Eco-Friendly Details
- Non-Toxic Pest Control
- Smart Irrigation
Outdoor Features
- Solar Heated In Ground Pool
- Tennis Courts
- Deck
- Patio
- Rear Porch
Utilities
- Central Heating and Cooling System
- Heat Pump System
Listing and Financial Details
- Homestead Exemption
- Assessor Parcel Number 4223-21-11-0040
Community Details
Overview
- Association fees include ground maintenance, maintenance structure, pest control
- New Britain Subdivision
- On-Site Maintenance
Amenities
- Clubhouse
Recreation
- Tennis Courts
- Community Pool
Ownership History
Purchase Details
Home Financials for this Owner
Home Financials are based on the most recent Mortgage that was taken out on this home.Purchase Details
Purchase Details
Home Financials for this Owner
Home Financials are based on the most recent Mortgage that was taken out on this home.Purchase Details
Home Financials for this Owner
Home Financials are based on the most recent Mortgage that was taken out on this home.Purchase Details
Purchase Details
Purchase Details
Purchase Details
Similar Homes in Ormond Beach, FL
Home Values in the Area
Average Home Value in this Area
Purchase History
| Date | Type | Sale Price | Title Company |
|---|---|---|---|
| Warranty Deed | $245,000 | Southern Title Hldg Co Llc | |
| Interfamily Deed Transfer | -- | Attorney | |
| Warranty Deed | $146,000 | Professional Title Agency In | |
| Warranty Deed | $195,000 | Associated Land Title Group | |
| Deed | $54,000 | -- | |
| Deed | $78,400 | -- | |
| Deed | $75,500 | -- | |
| Deed | $65,500 | -- |
Mortgage History
| Date | Status | Loan Amount | Loan Type |
|---|---|---|---|
| Open | $191,200 | New Conventional | |
| Previous Owner | $78,014 | VA | |
| Previous Owner | $142,000 | New Conventional | |
| Previous Owner | $156,000 | Fannie Mae Freddie Mac | |
| Previous Owner | $20,000 | Credit Line Revolving |
Property History
| Date | Event | Price | Change | Sq Ft Price |
|---|---|---|---|---|
| 07/17/2025 07/17/25 | Price Changed | $298,500 | -3.7% | $219 / Sq Ft |
| 07/07/2025 07/07/25 | Price Changed | $309,950 | -6.1% | $228 / Sq Ft |
| 05/16/2025 05/16/25 | For Sale | $330,000 | 0.0% | $243 / Sq Ft |
| 05/04/2024 05/04/24 | Rented | $2,300 | 0.0% | -- |
| 05/04/2024 05/04/24 | Under Contract | -- | -- | -- |
| 04/10/2024 04/10/24 | For Rent | $2,300 | 0.0% | -- |
| 11/22/2021 11/22/21 | Sold | $245,000 | +2.5% | $180 / Sq Ft |
| 10/03/2021 10/03/21 | Pending | -- | -- | -- |
| 10/01/2021 10/01/21 | For Sale | $239,000 | +63.7% | $176 / Sq Ft |
| 06/29/2016 06/29/16 | Sold | $146,000 | 0.0% | $107 / Sq Ft |
| 04/08/2016 04/08/16 | Pending | -- | -- | -- |
| 03/21/2016 03/21/16 | For Sale | $146,000 | -- | $107 / Sq Ft |
Tax History Compared to Growth
Tax History
| Year | Tax Paid | Tax Assessment Tax Assessment Total Assessment is a certain percentage of the fair market value that is determined by local assessors to be the total taxable value of land and additions on the property. | Land | Improvement |
|---|---|---|---|---|
| 2025 | $3,990 | $258,327 | $88,000 | $170,327 |
| 2024 | $3,990 | $257,432 | $88,000 | $169,432 |
| 2023 | $3,990 | $247,872 | $72,000 | $175,872 |
| 2022 | $3,614 | $220,561 | $49,200 | $171,361 |
| 2021 | $0 | $146,787 | $0 | $0 |
| 2020 | $0 | $144,760 | $0 | $0 |
| 2019 | $0 | $141,505 | $0 | $0 |
| 2018 | $0 | $138,867 | $35,500 | $103,367 |
| 2017 | $2,388 | $125,198 | $35,500 | $89,698 |
| 2016 | $1,120 | $97,952 | $0 | $0 |
| 2015 | $1,153 | $97,271 | $0 | $0 |
| 2014 | $1,143 | $96,499 | $0 | $0 |
Agents Affiliated with this Home
-
Angela Di Chiara-Hardin

Seller's Agent in 2025
Angela Di Chiara-Hardin
Adams, Cameron & Co., Realtors
(904) 410-4444
2 in this area
16 Total Sales
-
Patricia Goncalves Campos
P
Seller's Agent in 2024
Patricia Goncalves Campos
EXIT Real Estate Property Solutions
(386) 402-7909
24 Total Sales
-
Edit Perez
E
Seller's Agent in 2021
Edit Perez
COLDWELL BANKER REALTY
(954) 545-5583
1 in this area
9 Total Sales
-
M
Seller's Agent in 2016
Mike Bretzel
Keller Williams Realty Florida Partners
-
A
Buyer's Agent in 2016
Arthur Middleton
Geri Westfall Real Estate
Map
Source: Daytona Beach Area Association of REALTORS®
MLS Number: 1014030
APN: 4223-21-11-0040
- 59 Chippingwood Ln
- 46 Chippingwood Ln
- 60 Chippingwood Ln
- 3 Oriole Cir Unit B
- 175 Cardinal Dr Unit B
- 133 Cardinal Dr
- 749 S Atlantic Ave
- 110 River Beach Dr
- 150 Benjamin Dr
- 179 Ponce de Leon Dr
- 67 Ormond Shores Dr
- 59 Cardinal Dr Unit A
- 453 S Atlantic Ave
- 453 S Atlantic Ave Unit 407
- 453 S Atlantic Ave Unit 4070
- 469 S Halifax Dr
- 39 Benjamin Dr
- 72 Rockefeller Dr
- 11 Cardinal Dr Unit B
- 395 S Atlantic Ave Unit 301
