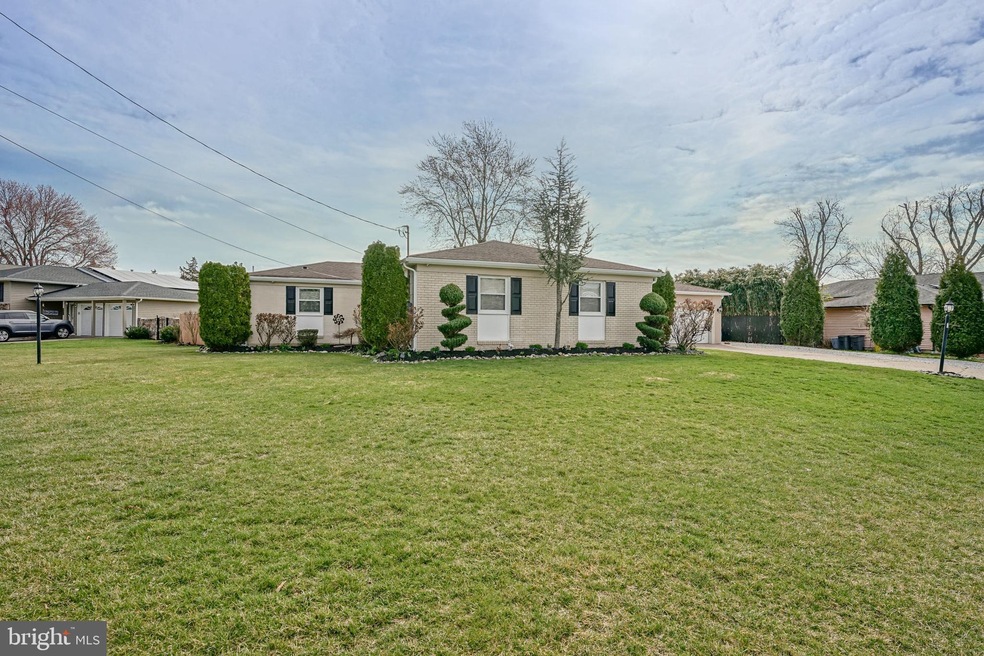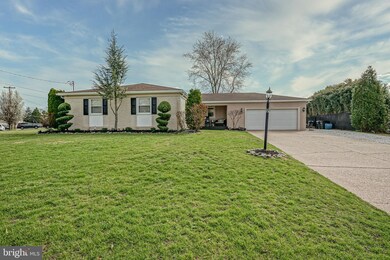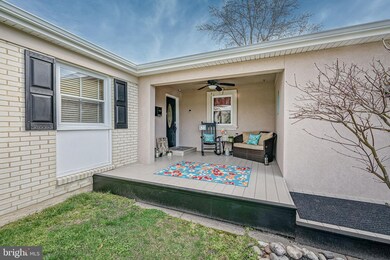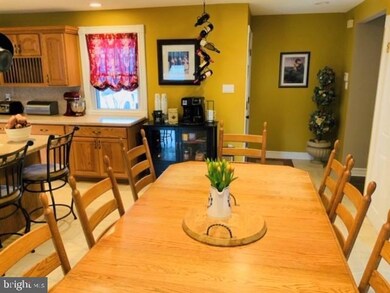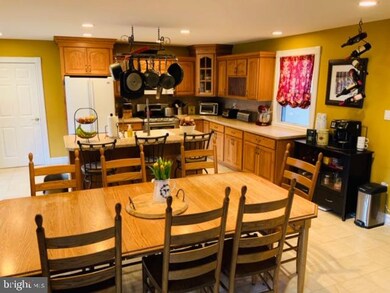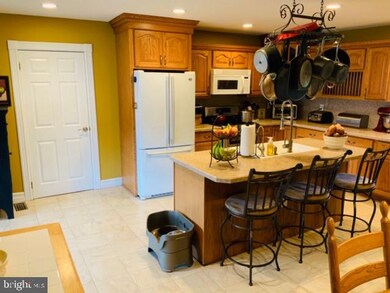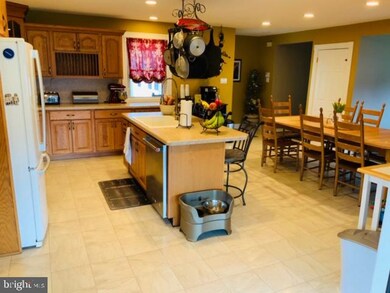
7 Bryant Rd Blackwood, NJ 08012
Washington Township NeighborhoodEstimated Value: $414,000 - $510,000
Highlights
- Rambler Architecture
- No HOA
- Living Room
- Sun or Florida Room
- 2 Car Direct Access Garage
- En-Suite Primary Bedroom
About This Home
As of April 2020Welcome Home! This meticulously kept home is situated on a premium, well manicured corner lot overlooking the water on Wedgewood Golf Club! Come and check out this view! This large four bedroom, three bathroom ranch style home has an open floor plan with a gourmet eat-in kitchen boasting custom solid oak cabinetry and a large island. Plenty of room for a massive table for the largest of family gatherings. From the kitchen a large all season room with wet bar is currently utilized as a family room space. Great area for an overflow of guests during get-togethers and a beautiful view as it overlooks the yard, water and golf course! Back through the kitchen, the large living room boasts neutral paint and floors. One of the two master bedrooms includes an updated private bathroom and massive walk-in closet. An additional master suite plus two spare bedrooms and one shared bathroom ensure room for everyone! Laundry room and garage access complete the main level. Head down to the partially finished basement where a great rec space is found. Think man cave, kids play area or whatever suits your needs. Another portion of the basement is unfinished and offers ample storage space. This home features many upgrades over the years. Don't miss this one-of-a-kind home!! For all private showings, seller disinfects prior and gloves and booties are provided!
Last Listed By
Keller Williams Realty - Washington Township License #0559622 Listed on: 03/23/2020

Home Details
Home Type
- Single Family
Est. Annual Taxes
- $8,434
Year Built
- Built in 1967
Lot Details
- 0.56 Acre Lot
- Lot Dimensions are 160.00 x 152.00
- Property is zoned PR1
Parking
- 2 Car Direct Access Garage
- Front Facing Garage
- Driveway
Home Design
- Rambler Architecture
- Frame Construction
Interior Spaces
- 2,019 Sq Ft Home
- Property has 1 Level
- Ceiling Fan
- Living Room
- Sun or Florida Room
- Partially Finished Basement
- Basement Fills Entire Space Under The House
Bedrooms and Bathrooms
- 4 Main Level Bedrooms
- En-Suite Primary Bedroom
- 3 Full Bathrooms
Utilities
- Forced Air Heating and Cooling System
Community Details
- No Home Owners Association
- Wedgewood Subdivision, The Normandy Floorplan
Listing and Financial Details
- Tax Lot 00089
- Assessor Parcel Number 18-00195 02-00089
Ownership History
Purchase Details
Home Financials for this Owner
Home Financials are based on the most recent Mortgage that was taken out on this home.Purchase Details
Home Financials for this Owner
Home Financials are based on the most recent Mortgage that was taken out on this home.Similar Homes in Blackwood, NJ
Home Values in the Area
Average Home Value in this Area
Purchase History
| Date | Buyer | Sale Price | Title Company |
|---|---|---|---|
| Repici Joseph J | $299,900 | None Available | |
| Abrams William R | $135,000 | Infinity Title Agency Inc |
Mortgage History
| Date | Status | Borrower | Loan Amount |
|---|---|---|---|
| Open | Repici Joseph J | $294,464 | |
| Previous Owner | Abrams William R | $65,000 | |
| Previous Owner | Abrams William R | $62,227 | |
| Previous Owner | Abrams William R | $244,000 | |
| Previous Owner | Abrams William R | $30,500 | |
| Previous Owner | Abrams William R | $196,000 | |
| Previous Owner | Abrams William R | $28,000 | |
| Previous Owner | Abrams William R | $55,000 | |
| Previous Owner | Abrams William R | $133,896 |
Property History
| Date | Event | Price | Change | Sq Ft Price |
|---|---|---|---|---|
| 04/30/2020 04/30/20 | Sold | $299,900 | 0.0% | $149 / Sq Ft |
| 03/31/2020 03/31/20 | Pending | -- | -- | -- |
| 03/23/2020 03/23/20 | For Sale | $299,900 | -- | $149 / Sq Ft |
Tax History Compared to Growth
Tax History
| Year | Tax Paid | Tax Assessment Tax Assessment Total Assessment is a certain percentage of the fair market value that is determined by local assessors to be the total taxable value of land and additions on the property. | Land | Improvement |
|---|---|---|---|---|
| 2024 | $9,505 | $264,400 | $73,800 | $190,600 |
| 2023 | $9,505 | $264,400 | $73,800 | $190,600 |
| 2022 | $9,193 | $264,400 | $73,800 | $190,600 |
| 2021 | $6,094 | $264,400 | $73,800 | $190,600 |
| 2020 | $8,618 | $254,900 | $73,800 | $181,100 |
| 2019 | $8,435 | $231,400 | $56,600 | $174,800 |
| 2018 | $8,340 | $231,400 | $56,600 | $174,800 |
| 2017 | $8,236 | $231,400 | $56,600 | $174,800 |
| 2016 | $8,187 | $231,400 | $56,600 | $174,800 |
| 2015 | $8,071 | $231,400 | $56,600 | $174,800 |
| 2014 | $7,817 | $231,400 | $56,600 | $174,800 |
Agents Affiliated with this Home
-
Daniel Mauz

Seller's Agent in 2020
Daniel Mauz
Keller Williams Realty - Washington Township
(856) 343-0130
83 in this area
691 Total Sales
-

Buyer's Agent in 2020
Shannon Marcussen
EXP Realty, LLC
Map
Source: Bright MLS
MLS Number: NJGL256726
APN: 18-00195-02-00089
- 261 Wilson Rd
- 6 Angel Hill Ct
- 4 Angel Hill Ct
- 102 Forrest Dr
- 35 Forrest Dr
- 18 Forrest Dr
- 94 Bryant Rd
- 7 Knoll Ct
- 44 Goodwin Pkwy
- 10 Winfield Cir
- 16 Cotswold Way
- 2 Kensington Ct
- 314 Michael Terrace
- 407 Linwood Ave
- 41 Hickstown Rd
- 114 Hurffville Rd
- 208 Dorado Ave
- 15 Joann Ct
- 17 Barclay Dr
- 22 Lombardy Rd
