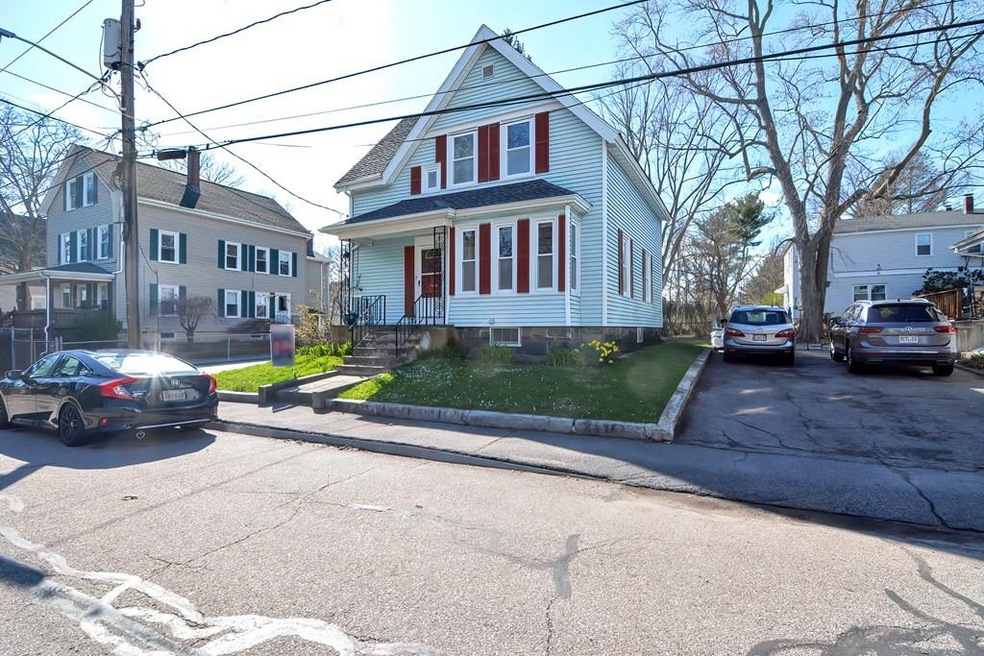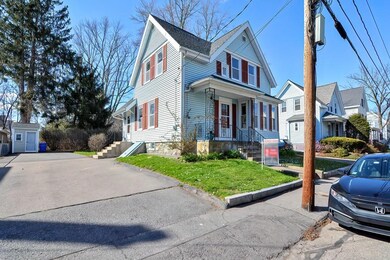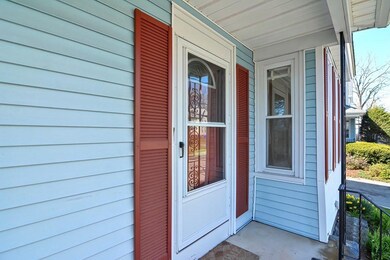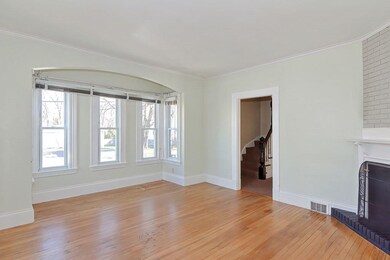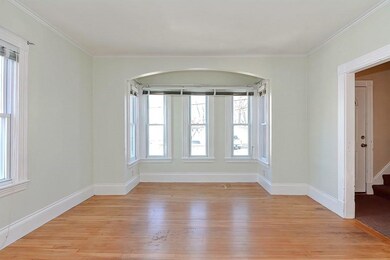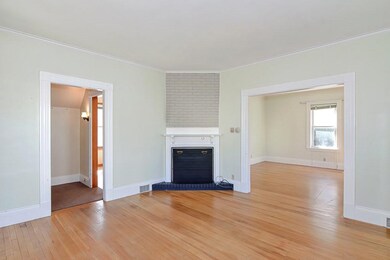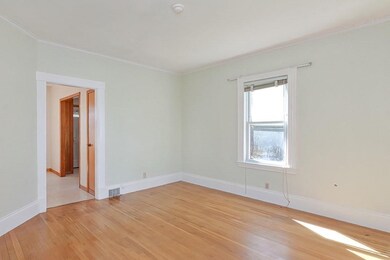
7 Bryant St Taunton, MA 02780
City Center NeighborhoodHighlights
- Granite Flooring
- Cooling Available
- Forced Air Heating System
- Custom Closet System
- Outdoor Storage
- Ceiling Fan
About This Home
As of May 2022Open House Saturday 4/16, 1:30-3pm! This bright, open home is ready for you to come drop your bags! Drenched in natural light the double living room is extremely inviting and boasts a fireplace with mantle. Formal dining room leads into the kitchen with a double sink, maple cabinets, and exterior access making those grocery hauls easy. First floor has 9 ft ceilings creating an even larger space. Second floor features 3 bedrooms all with oversized closets! Basement provides wonderful opportunities with a functional double sink, work area and storage. Vinyl replacement windows, newer furnace and hot water tank, newer roof. Spend Summer entertaining in the backyard with built in firepit and plenty of space to add a patio, garden… whatever you want or need! Settled mins from Rt 138, Rt 44, restaurants, Memorial Park and more!
Home Details
Home Type
- Single Family
Est. Annual Taxes
- $2,955
Year Built
- Built in 1900
Lot Details
- 5,227 Sq Ft Lot
- Fenced
- Property is zoned URBRES
Interior Spaces
- 1,163 Sq Ft Home
- Ceiling Fan
- Living Room with Fireplace
- Range
Flooring
- Wood
- Wall to Wall Carpet
- Granite
Bedrooms and Bathrooms
- 3 Bedrooms
- Primary bedroom located on second floor
- Custom Closet System
- Dual Closets
- 1 Full Bathroom
Basement
- Basement Fills Entire Space Under The House
- Interior Basement Entry
- Laundry in Basement
Parking
- 4 Car Parking Spaces
- Driveway
- Open Parking
- Off-Street Parking
Outdoor Features
- Bulkhead
- Outdoor Storage
Utilities
- Cooling Available
- Forced Air Heating System
- Heating System Uses Oil
- 100 Amp Service
- Electric Water Heater
Listing and Financial Details
- Assessor Parcel Number 2970892
Ownership History
Purchase Details
Purchase Details
Home Financials for this Owner
Home Financials are based on the most recent Mortgage that was taken out on this home.Similar Homes in Taunton, MA
Home Values in the Area
Average Home Value in this Area
Purchase History
| Date | Type | Sale Price | Title Company |
|---|---|---|---|
| Quit Claim Deed | -- | None Available | |
| Not Resolvable | $135,000 | -- |
Mortgage History
| Date | Status | Loan Amount | Loan Type |
|---|---|---|---|
| Open | $353,072 | FHA | |
| Previous Owner | $108,000 | New Conventional | |
| Previous Owner | $94,000 | No Value Available | |
| Previous Owner | $30,000 | No Value Available |
Property History
| Date | Event | Price | Change | Sq Ft Price |
|---|---|---|---|---|
| 05/31/2022 05/31/22 | Sold | $370,000 | +5.7% | $318 / Sq Ft |
| 04/20/2022 04/20/22 | Pending | -- | -- | -- |
| 04/14/2022 04/14/22 | For Sale | $349,900 | +159.2% | $301 / Sq Ft |
| 02/27/2014 02/27/14 | Sold | $135,000 | -6.9% | $109 / Sq Ft |
| 01/16/2014 01/16/14 | Pending | -- | -- | -- |
| 01/12/2014 01/12/14 | For Sale | $145,000 | 0.0% | $117 / Sq Ft |
| 12/20/2013 12/20/13 | Pending | -- | -- | -- |
| 11/22/2013 11/22/13 | Price Changed | $145,000 | -2.7% | $117 / Sq Ft |
| 11/12/2013 11/12/13 | Price Changed | $149,000 | -3.9% | $121 / Sq Ft |
| 10/29/2013 10/29/13 | For Sale | $155,000 | -- | $125 / Sq Ft |
Tax History Compared to Growth
Tax History
| Year | Tax Paid | Tax Assessment Tax Assessment Total Assessment is a certain percentage of the fair market value that is determined by local assessors to be the total taxable value of land and additions on the property. | Land | Improvement |
|---|---|---|---|---|
| 2025 | $3,516 | $321,400 | $90,300 | $231,100 |
| 2024 | $3,179 | $284,100 | $90,300 | $193,800 |
| 2023 | $3,119 | $258,800 | $90,300 | $168,500 |
| 2022 | $2,955 | $224,200 | $75,300 | $148,900 |
| 2021 | $2,833 | $199,500 | $68,400 | $131,100 |
| 2020 | $2,716 | $182,800 | $68,400 | $114,400 |
| 2019 | $2,600 | $165,000 | $68,400 | $96,600 |
| 2018 | $2,509 | $159,600 | $67,600 | $92,000 |
| 2017 | $2,251 | $143,300 | $64,100 | $79,200 |
| 2016 | $2,183 | $139,200 | $62,300 | $76,900 |
| 2015 | $2,175 | $144,900 | $63,900 | $81,000 |
| 2014 | $2,069 | $141,600 | $59,400 | $82,200 |
Agents Affiliated with this Home
-
Daniel Gouveia
D
Seller's Agent in 2022
Daniel Gouveia
Keller Williams Realty
(508) 326-8956
12 in this area
326 Total Sales
-
Alex Bates
A
Buyer's Agent in 2022
Alex Bates
Century 21 Cityside
(860) 710-5154
1 in this area
5 Total Sales
-
Carol Sullivan

Seller's Agent in 2014
Carol Sullivan
Carol Sullivan Real Estate Inc
(508) 958-8389
1 in this area
32 Total Sales
-
J
Buyer's Agent in 2014
John Troxell
Essential Real Estate
Map
Source: MLS Property Information Network (MLS PIN)
MLS Number: 72966746
APN: TAUN-000066-000288
- 215 High St Unit 21
- 215 High St Unit 18
- 30 Newcomb Place
- 17 Mcsoley Ave
- 261 Weir St
- 0 M64 L39 Knapp St
- 0, M64 L50 Knapp St
- 0, M64 L51 Knapp St
- 0, M64 L49 Knapp St
- 29 E Walnut St
- 37 Harrison St
- 68 Church Green Unit 7
- 46 Harrison St Unit 6
- 46 Harrison St Unit 5
- 46 Harrison St Unit 3
- 46 Harrison St Unit 4
- 46 Harrison St Unit 2
- 46 Harrison St Unit 1
- 4 Parkin Ct
- 31 Church Green Unit 101
