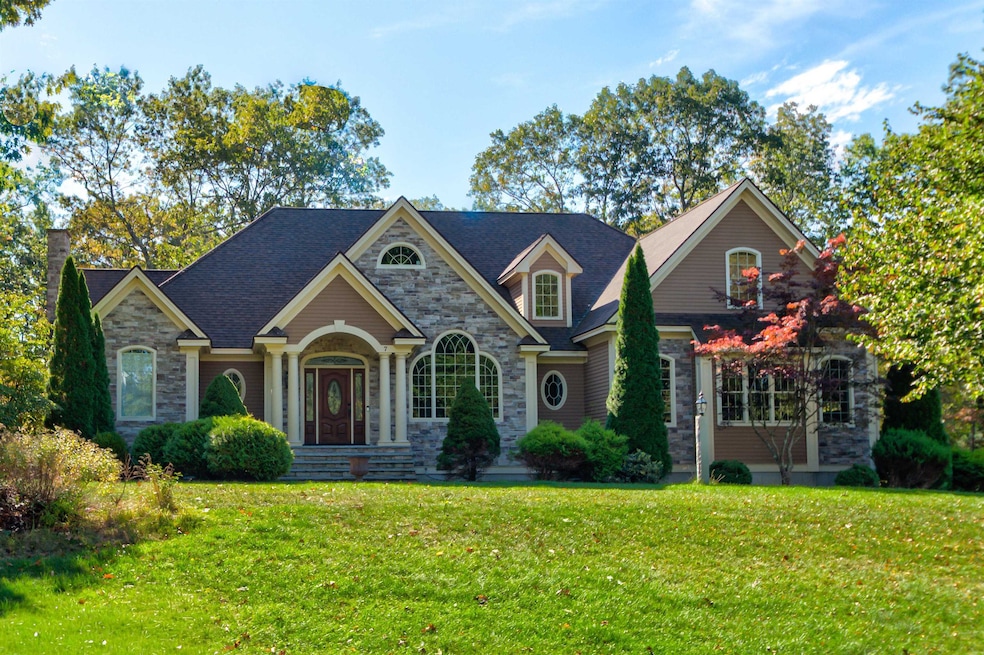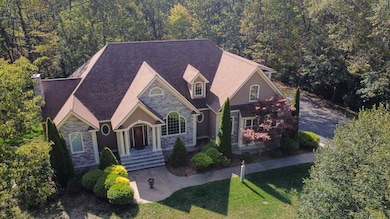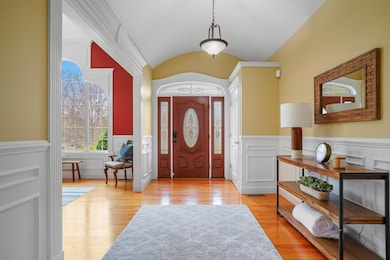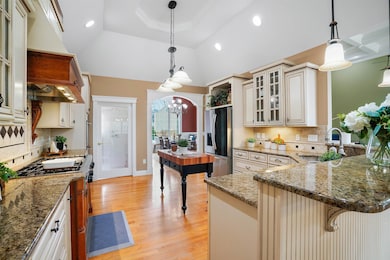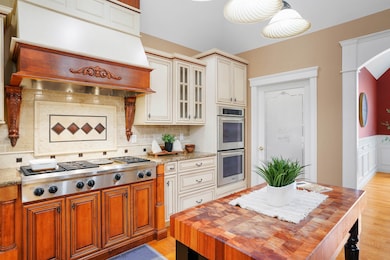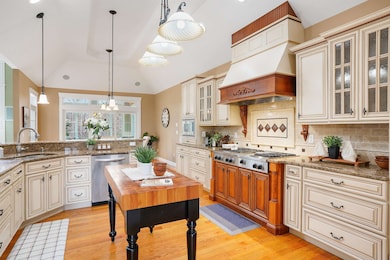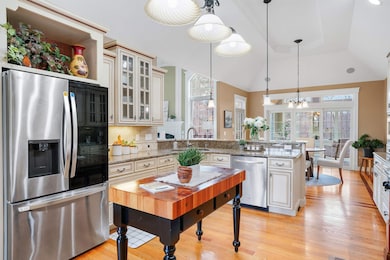7 Buckhide Rd Windham, NH 03087
Estimated payment $8,657/month
Highlights
- Colonial Architecture
- Recreation Room
- Great Room
- Golden Brook Elementary School Rated A
- Sun or Florida Room
- Mud Room
About This Home
Step into timeless elegance with this stunning four-bedroom, four-bath home, offering a unique and thoughtfully designed floor plan perfect for modern living. From the moment you enter, you’ll be captivated by the two-story family room, featuring a grand fireplace and expansive windows that bathe the space in natural light. The first-floor primary suite is a true retreat, boasting generous space, luxurious finishes, and a spa-like bath. A second ensuite bedroom on the first floor adds flexibility, making it perfect for guests or multigenerational living. The formal dining room exudes sophistication, while the sunroom provides a tranquil space to relax and unwind. Upstairs, you’ll find two spacious bedrooms connected by a Jack and Jill bath, along with a versatile loft area ideal for a home office, playroom, or additional lounge space. Throughout the home, extensive custom millwork and coffered ceilings create a sense of refined craftsmanship. The unfinished walkout lower level is already prepped for a bath, offering endless possibilities for an in-law suite, entertainment area, or additional living space. A third bay garage discreetly located around the back provides ideal storage for lawn equipment, recreational vehicles, or extra toys. This one-of-a-kind home is designed for those who appreciate exceptional quality, custom details, and a spacious yet functional layout.
Home Details
Home Type
- Single Family
Est. Annual Taxes
- $17,602
Year Built
- Built in 2008
Lot Details
- 0.69 Acre Lot
- Property fronts a private road
- Level Lot
- Property is zoned RD
Parking
- 3 Car Garage
Home Design
- Colonial Architecture
- Concrete Foundation
- Wood Frame Construction
Interior Spaces
- Property has 2 Levels
- Fireplace
- Mud Room
- Entrance Foyer
- Great Room
- Recreation Room
- Sun or Florida Room
- Breakfast Area or Nook
- Laundry Room
Bedrooms and Bathrooms
- 4 Bedrooms
Basement
- Walk-Out Basement
- Basement Fills Entire Space Under The House
Schools
- Golden Brook Elementary School
- Windham Middle School
- Windham High School
Utilities
- Forced Air Heating and Cooling System
- Private Water Source
- Cable TV Available
Listing and Financial Details
- Legal Lot and Block 120 / B
- Assessor Parcel Number 14
Map
Home Values in the Area
Average Home Value in this Area
Tax History
| Year | Tax Paid | Tax Assessment Tax Assessment Total Assessment is a certain percentage of the fair market value that is determined by local assessors to be the total taxable value of land and additions on the property. | Land | Improvement |
|---|---|---|---|---|
| 2024 | $18,621 | $822,500 | $184,100 | $638,400 |
| 2023 | $17,602 | $822,500 | $184,100 | $638,400 |
| 2022 | $16,387 | $829,300 | $184,100 | $645,200 |
| 2021 | $15,371 | $825,500 | $184,100 | $641,400 |
| 2020 | $15,792 | $825,500 | $184,100 | $641,400 |
| 2019 | $14,398 | $638,500 | $169,700 | $468,800 |
| 2018 | $12,150 | $638,500 | $169,700 | $468,800 |
| 2017 | $12,657 | $626,600 | $169,700 | $456,900 |
| 2016 | $13,672 | $626,600 | $169,700 | $456,900 |
| 2015 | $13,610 | $626,600 | $169,700 | $456,900 |
| 2014 | $13,570 | $565,400 | $175,000 | $390,400 |
| 2013 | $13,900 | $589,000 | $175,000 | $414,000 |
Property History
| Date | Event | Price | List to Sale | Price per Sq Ft | Prior Sale |
|---|---|---|---|---|---|
| 10/15/2025 10/15/25 | For Sale | $1,375,000 | +5.8% | $342 / Sq Ft | |
| 06/27/2022 06/27/22 | Sold | $1,300,000 | -6.8% | $322 / Sq Ft | View Prior Sale |
| 05/15/2022 05/15/22 | Pending | -- | -- | -- | |
| 05/09/2022 05/09/22 | Price Changed | $1,395,000 | -7.0% | $346 / Sq Ft | |
| 04/30/2022 04/30/22 | For Sale | $1,500,000 | -- | $372 / Sq Ft |
Purchase History
| Date | Type | Sale Price | Title Company |
|---|---|---|---|
| Deed | $366,100 | -- | |
| Deed | $125,000 | -- |
Mortgage History
| Date | Status | Loan Amount | Loan Type |
|---|---|---|---|
| Open | $304,000 | Unknown | |
| Closed | $347,719 | Purchase Money Mortgage | |
| Previous Owner | $200,000 | Unknown |
Source: PrimeMLS
MLS Number: 5065911
APN: WNDM-000014-B000000-000120
- 6 Lancaster Rd
- 13 Bear Hill Rd
- 124 Mammoth Rd
- 35B Windsor Ln
- 8 Heritage Rd
- 8 Heritage Rd Unit 1
- 8 Maylane Dr
- 255 Derry Rd
- 10 Roulston Rd
- 7 Elise Ave
- 5 Kinsman Ln
- 67 Rockingham Rd Unit A-1
- 30 Main St
- 45 Belknap Rd Unit B
- 332-334 N N
- 41 Gov Bell Dr
- 11 S Railroad Ave Unit 31
- 18-24 Roosevelt Ave
- 88 W Broadway Unit 8
- 4 Mc Gregor St Unit A - 1st Floor
