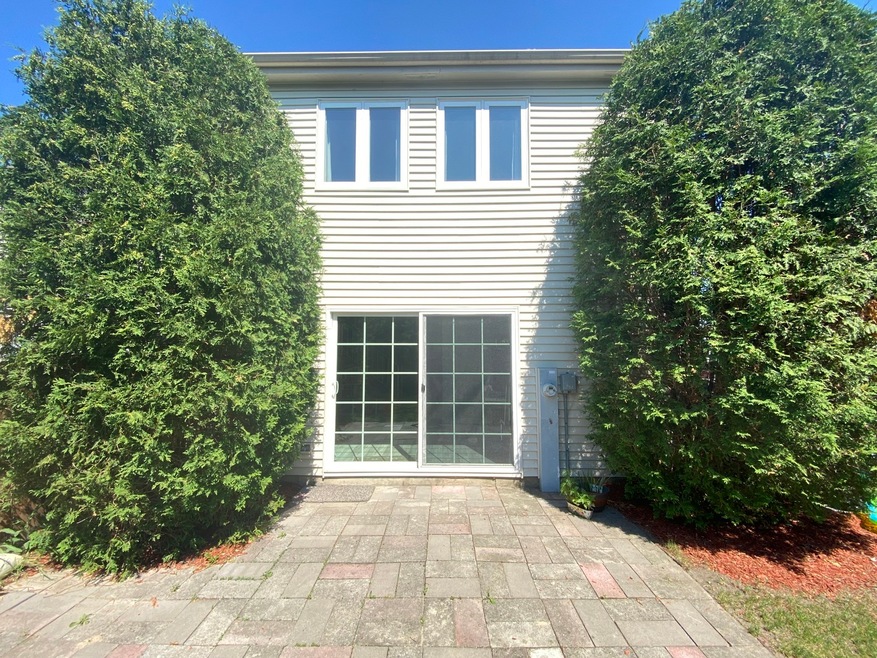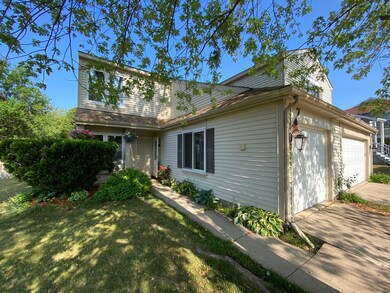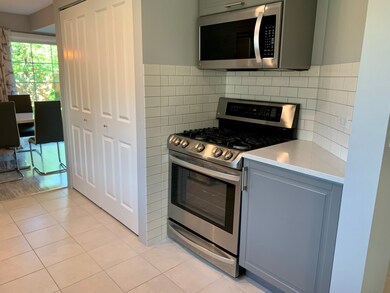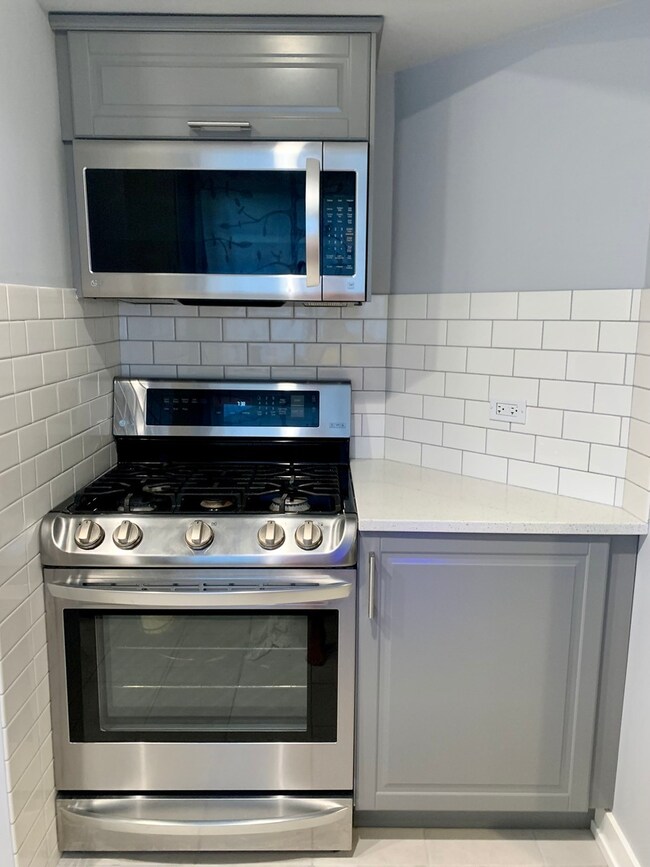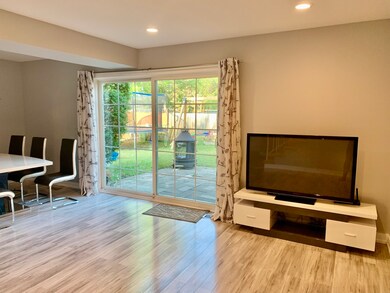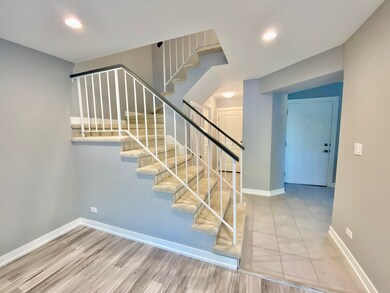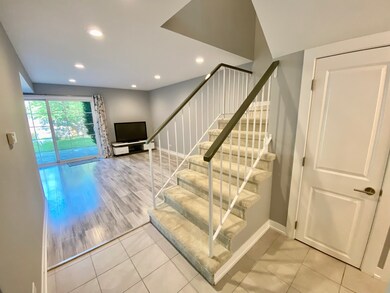
7 Buckingham Ln Buffalo Grove, IL 60089
Highlights
- L-Shaped Dining Room
- Fenced Yard
- 1 Car Attached Garage
- Meridian Middle School Rated A
- Skylights
- Patio
About This Home
As of September 2021Bright and classic duplex located in Buffalo Grove!. This home is very spacious with 3 bedrooms, 1.5 bathrooms and a private fenced in back yard with patio. Home is full of light with huge windows and sliding glass door for easy access to the yard. Fresh carpet make it feel clean and the updated bathrooms and kitchen add a modern flare to the home. You'll never run out of space with additional storage available in the garage attic with a pull down staircase and underneath the stairs inside the home. This townhouse is fee simple with no assessments and a part of Lake County. Tree lined streets make this neighborhood feel friendly and serene while also being minutes away from downtown Buffalo Grove where there are countless places to shop, dine, drink and the Buffalo Grove Metra Station for easy transportation! The renowned Adlai E. Stevenson High School is in this district and ranked as 5th best high school in the state. A gorgeous space like this won't last!
Last Agent to Sell the Property
Paul Nutlis
Unique Realty LLC License #471004706 Listed on: 06/18/2021
Townhouse Details
Home Type
- Townhome
Est. Annual Taxes
- $6,690
Year Built
- Built in 1985
Lot Details
- Lot Dimensions are 45x55
- Fenced Yard
Parking
- 1 Car Attached Garage
- Driveway
- Parking Included in Price
Home Design
- Half Duplex
- Asphalt Roof
- Vinyl Siding
- Concrete Perimeter Foundation
Interior Spaces
- 1,232 Sq Ft Home
- 2-Story Property
- Ceiling Fan
- Skylights
- L-Shaped Dining Room
Kitchen
- Range
- Dishwasher
- Disposal
Bedrooms and Bathrooms
- 3 Bedrooms
- 3 Potential Bedrooms
Laundry
- Dryer
- Washer
Outdoor Features
- Patio
Utilities
- Forced Air Heating and Cooling System
- Heating System Uses Natural Gas
- Lake Michigan Water
Community Details
Overview
- 2 Units
Pet Policy
- Dogs and Cats Allowed
Ownership History
Purchase Details
Home Financials for this Owner
Home Financials are based on the most recent Mortgage that was taken out on this home.Purchase Details
Home Financials for this Owner
Home Financials are based on the most recent Mortgage that was taken out on this home.Purchase Details
Home Financials for this Owner
Home Financials are based on the most recent Mortgage that was taken out on this home.Purchase Details
Home Financials for this Owner
Home Financials are based on the most recent Mortgage that was taken out on this home.Purchase Details
Home Financials for this Owner
Home Financials are based on the most recent Mortgage that was taken out on this home.Purchase Details
Home Financials for this Owner
Home Financials are based on the most recent Mortgage that was taken out on this home.Similar Homes in the area
Home Values in the Area
Average Home Value in this Area
Purchase History
| Date | Type | Sale Price | Title Company |
|---|---|---|---|
| Warranty Deed | $290,000 | Attorney | |
| Warranty Deed | $226,000 | Prairie Title | |
| Interfamily Deed Transfer | -- | Greater Illinois Title Compa | |
| Warranty Deed | $245,000 | -- | |
| Warranty Deed | $150,000 | Chicago Title Insurance Co | |
| Joint Tenancy Deed | $89,333 | First American Title |
Mortgage History
| Date | Status | Loan Amount | Loan Type |
|---|---|---|---|
| Previous Owner | $232,000 | New Conventional | |
| Previous Owner | $214,700 | New Conventional | |
| Previous Owner | $194,000 | New Conventional | |
| Previous Owner | $196,000 | Purchase Money Mortgage | |
| Previous Owner | $106,000 | Unknown | |
| Previous Owner | $111,000 | Unknown | |
| Previous Owner | $120,000 | No Value Available | |
| Previous Owner | $120,600 | No Value Available |
Property History
| Date | Event | Price | Change | Sq Ft Price |
|---|---|---|---|---|
| 09/13/2021 09/13/21 | Sold | $290,000 | 0.0% | $235 / Sq Ft |
| 06/22/2021 06/22/21 | Pending | -- | -- | -- |
| 06/18/2021 06/18/21 | For Sale | $289,900 | +28.3% | $235 / Sq Ft |
| 03/17/2016 03/17/16 | Sold | $226,000 | -3.8% | $183 / Sq Ft |
| 01/13/2016 01/13/16 | Pending | -- | -- | -- |
| 01/13/2016 01/13/16 | For Sale | $235,000 | -- | $191 / Sq Ft |
Tax History Compared to Growth
Tax History
| Year | Tax Paid | Tax Assessment Tax Assessment Total Assessment is a certain percentage of the fair market value that is determined by local assessors to be the total taxable value of land and additions on the property. | Land | Improvement |
|---|---|---|---|---|
| 2024 | $7,735 | $88,073 | $28,219 | $59,854 |
| 2023 | $7,266 | $83,104 | $26,627 | $56,477 |
| 2022 | $7,266 | $80,370 | $25,751 | $54,619 |
| 2021 | $7,005 | $79,503 | $25,473 | $54,030 |
| 2020 | $6,870 | $79,774 | $25,560 | $54,214 |
| 2019 | $6,690 | $79,480 | $25,466 | $54,014 |
| 2018 | $6,265 | $74,758 | $27,687 | $47,071 |
| 2017 | $6,180 | $73,013 | $27,041 | $45,972 |
| 2016 | $5,954 | $69,916 | $25,894 | $44,022 |
| 2015 | $5,816 | $65,385 | $24,216 | $41,169 |
| 2014 | $5,321 | $59,704 | $26,006 | $33,698 |
| 2012 | $5,261 | $59,824 | $26,058 | $33,766 |
Agents Affiliated with this Home
-
P
Seller's Agent in 2021
Paul Nutlis
Unique Realty LLC
-
S
Buyer's Agent in 2021
Shawn Renchindorg
Arch Realty Inc.
(847) 852-6426
3 in this area
43 Total Sales
-
S
Seller's Agent in 2016
Saul Zenkevicius
Z Team
-
T
Buyer's Agent in 2016
Tanya Ostrovsky
Gold & Azen Realty
(847) 924-1055
4 in this area
22 Total Sales
Map
Source: Midwest Real Estate Data (MRED)
MLS Number: 11127798
APN: 15-33-306-046
- 138 Toulon Dr
- 451 Town Place Cir Unit 308W
- 602 Cherbourg Dr
- 320 Chateau Dr
- 720 Dunhill Dr
- 116 Steeple Dr Unit E
- 192 W Fox Hill Dr
- 170 Manchester Dr Unit 406
- 20559 N Celia Ave
- 220 Osage Ln
- 412 Chateau Dr
- 20665 N Weiland Rd
- 310 Lakeview Ct
- 846 Dunhill Dr
- 20739 N Weiland Rd
- 355 Hazelwood Terrace
- 524 Crown Point Dr
- 143 W Fabish Dr Unit DR16802
- 962 Harvest Cir Unit 8011L
- 136 Windwood Ct Unit 31
