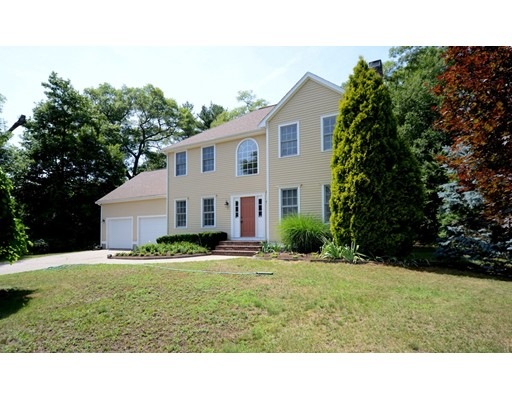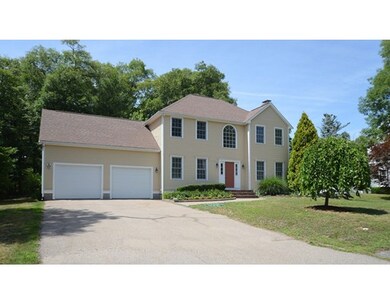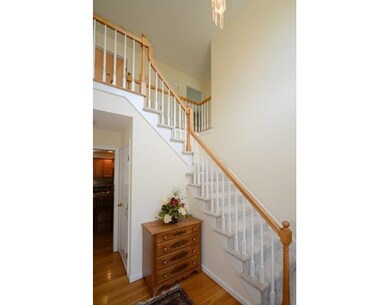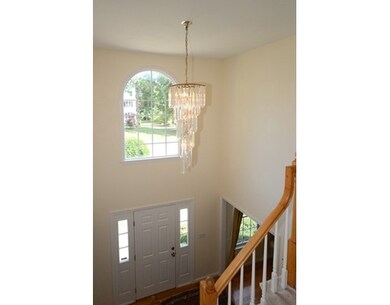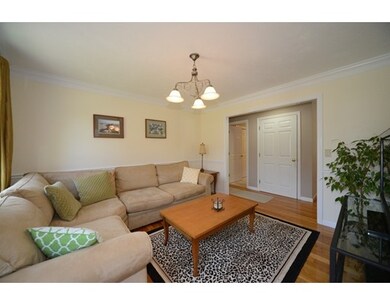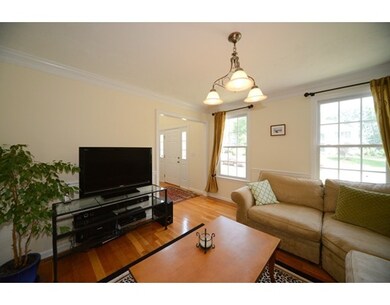
7 Burnham Ct Stoughton, MA 02072
Estimated Value: $709,000 - $833,000
About This Home
As of September 2016Motivated seller significantly reduced the price. Come and see what you are gaining. Grand entryway with a sweeping staircase draws you into an open layout made for entertaining. Gleaming hardwood floors lead to a sleek & stylish maple cabinet kitchen with 6 foot island & continue through to the rest of the first floor including Living Room, Dining Room, and Family Room with fireplace. The sundrenched ambiance flows through to the upstairs bedrooms. Master bedroom, complete with 10 foot walk-in closet and private bath. Additional bath a plus 2 bedrooms round out the top floor. All this located in Lenox Village, convenient to major roads and shopping.
Home Details
Home Type
Single Family
Est. Annual Taxes
$9,008
Year Built
1997
Lot Details
0
Listing Details
- Lot Description: Corner
- Property Type: Single Family
- Other Agent: 2.00
- Lead Paint: Unknown
- Special Features: None
- Property Sub Type: Detached
- Year Built: 1997
Interior Features
- Appliances: Range, Dishwasher, Disposal, Microwave, Refrigerator, Washer, Dryer
- Fireplaces: 1
- Has Basement: Yes
- Fireplaces: 1
- Primary Bathroom: Yes
- Number of Rooms: 8
- Electric: 200 Amps
- Energy: Insulated Windows, Insulated Doors
- Flooring: Tile, Wall to Wall Carpet, Hardwood
- Interior Amenities: Security System, Cable Available
- Basement: Full, Interior Access
- Bedroom 2: Second Floor, 13X12
- Bedroom 3: Second Floor, 12X12
- Bathroom #1: First Floor
- Bathroom #2: Second Floor
- Bathroom #3: Second Floor
- Kitchen: First Floor, 14X12
- Laundry Room: First Floor
- Living Room: First Floor, 13X12
- Master Bedroom: Second Floor, 16X12
- Master Bedroom Description: Bathroom - Full, Ceiling - Coffered, Closet - Walk-in, Flooring - Wall to Wall Carpet
- Dining Room: First Floor, 15X13
- Family Room: First Floor, 16X13
Exterior Features
- Roof: Asphalt/Fiberglass Shingles
- Construction: Frame
- Exterior: Clapboard, Wood
- Exterior Features: Deck, Gutters
- Foundation: Poured Concrete
Garage/Parking
- Garage Parking: Attached
- Garage Spaces: 2
- Parking Spaces: 4
Utilities
- Cooling: Central Air
- Heating: Forced Air, Gas
- Cooling Zones: 1
- Heat Zones: 1
- Hot Water: Natural Gas
- Utility Connections: for Gas Range, for Electric Dryer, Washer Hookup
- Sewer: City/Town Sewer
- Water: Private Water
Lot Info
- Assessor Parcel Number: M:0074 B:0084 L:0000
- Zoning: RA
Multi Family
- Foundation: 25 x24+2+24x21
Ownership History
Purchase Details
Home Financials for this Owner
Home Financials are based on the most recent Mortgage that was taken out on this home.Similar Homes in Stoughton, MA
Home Values in the Area
Average Home Value in this Area
Purchase History
| Date | Buyer | Sale Price | Title Company |
|---|---|---|---|
| Banks Maria | $280,000 | -- | |
| Banks Maria | $280,000 | -- |
Mortgage History
| Date | Status | Borrower | Loan Amount |
|---|---|---|---|
| Open | Ricourt Moises A | $359,000 | |
| Closed | Ricourt Moises | $376,000 | |
| Closed | Banks Maria | $200,000 | |
| Closed | Beardsley Guy | $202,300 | |
| Closed | Banks Maria | $224,000 |
Property History
| Date | Event | Price | Change | Sq Ft Price |
|---|---|---|---|---|
| 09/09/2016 09/09/16 | Sold | $470,000 | +1.1% | $254 / Sq Ft |
| 07/29/2016 07/29/16 | Pending | -- | -- | -- |
| 07/27/2016 07/27/16 | Price Changed | $464,900 | -6.1% | $251 / Sq Ft |
| 07/14/2016 07/14/16 | For Sale | $494,900 | -- | $267 / Sq Ft |
Tax History Compared to Growth
Tax History
| Year | Tax Paid | Tax Assessment Tax Assessment Total Assessment is a certain percentage of the fair market value that is determined by local assessors to be the total taxable value of land and additions on the property. | Land | Improvement |
|---|---|---|---|---|
| 2025 | $9,008 | $727,600 | $256,800 | $470,800 |
| 2024 | $8,898 | $699,000 | $245,100 | $453,900 |
| 2023 | $8,576 | $632,900 | $210,100 | $422,800 |
| 2022 | $8,055 | $559,000 | $182,900 | $376,100 |
| 2021 | $7,870 | $521,200 | $175,100 | $346,100 |
| 2020 | $7,652 | $513,900 | $175,100 | $338,800 |
| 2019 | $7,454 | $485,900 | $175,100 | $310,800 |
| 2018 | $6,857 | $463,000 | $179,000 | $284,000 |
| 2017 | $6,563 | $452,900 | $173,700 | $279,200 |
| 2016 | $6,510 | $434,900 | $169,900 | $265,000 |
| 2015 | $6,495 | $429,300 | $164,300 | $265,000 |
| 2014 | $6,252 | $397,200 | $143,500 | $253,700 |
Agents Affiliated with this Home
-
Fred Yaitanes Nadine Israel Team

Seller's Agent in 2016
Fred Yaitanes Nadine Israel Team
Keller Williams Realty
(781) 953-0209
14 in this area
63 Total Sales
-

Buyer's Agent in 2016
Yasira Fernandez
Access
(617) 921-9374
Map
Source: MLS Property Information Network (MLS PIN)
MLS Number: 72037991
APN: STOU-000074-000084
- 24 Penniman Cir
- 26 Thompson Ct
- 0 Atkinson Ave
- 827 Park St
- Lot 9 Lawler Ln
- 119 Esten Rd
- 31 7th St
- 192 Corbett Rd
- 0 Reservoir St
- 84 Murray Cir
- 15 Cathy Ln
- 89 Lucas Dr
- 1161 Pleasant St
- 685 Oak St Unit 62
- 685 Oak St Unit 153
- 685 Oak St Unit 208
- 685 Oak St Unit 112
- 685 Oak St Unit 21
- 1426 Washington St
- 453 Turnpike St
