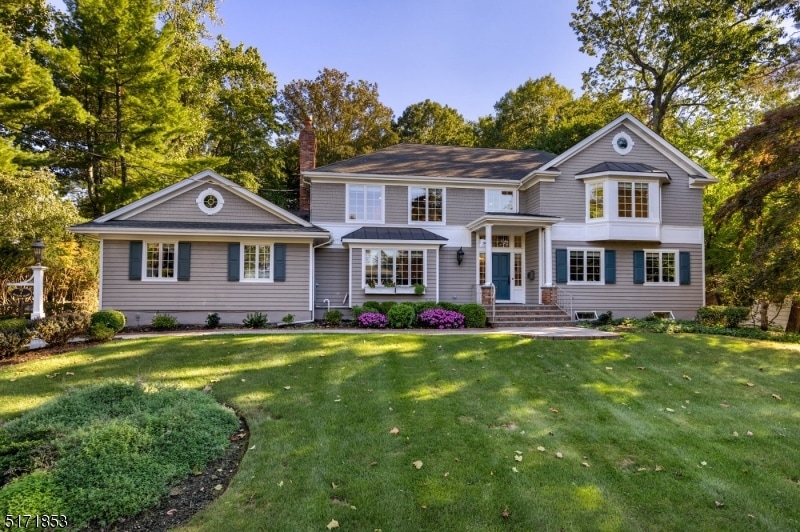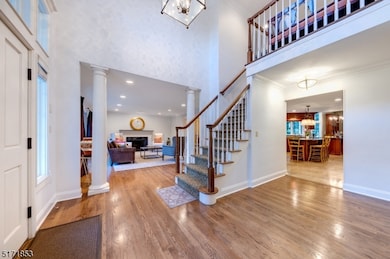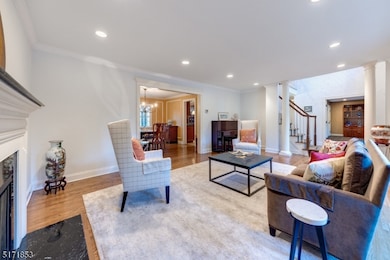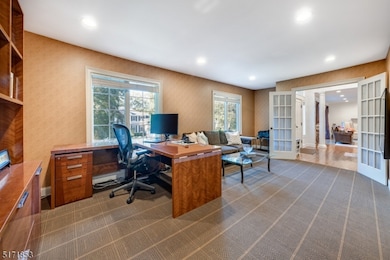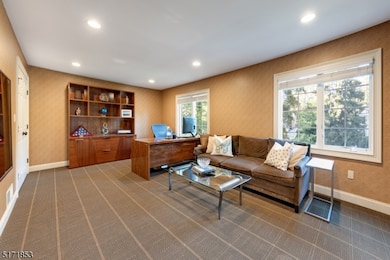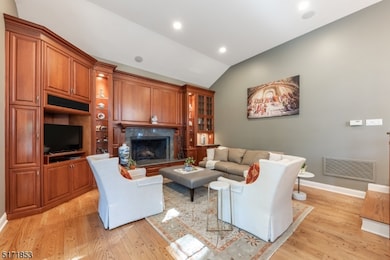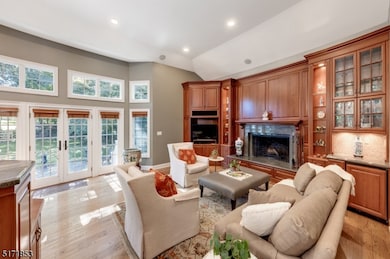7 Byron Rd Short Hills, NJ 07078
Highlights
- Viking Appliances
- Family Room with Fireplace
- 2 Car Attached Garage
- Hartshorn Elementary School Rated A+
- Wine Refrigerator
- Accessible Bedroom
About This Home
Luxury Custom-Built Home for Rent - Short Term or Long Term Rental. This exceptional residence offers the option to rent fully furnished with customer designer furniture or unfurnished. Located just a 3-minute from Hartshorn Elementary School. This home features 4 spacious bedrooms, a large office, and a unique customer-designed playroom that can also serve as a fifth bedroom. Soaring 16-ft ceilings in the foyer and 14-ft ceilings in the family room create an open, elegant feel, while the gourmet kitchen is equipped with a Viking stove and Subzero refrigerator. Enjoy a backyard stone patio with a built-in gas grill, plus a finished basement and a oversized 2-car garage.
Listing Agent
COLDWELL BANKER REALTY Brokerage Phone: 973-222-4024 Listed on: 10/23/2025

Co-Listing Agent
SHUANGQIU JIANG
COLDWELL BANKER REALTY Brokerage Phone: 973-222-4024
Home Details
Home Type
- Single Family
Est. Annual Taxes
- $28,939
Year Built
- Built in 1954 | Remodeled
Lot Details
- 0.55 Acre Lot
- Sprinkler System
Parking
- 2 Car Attached Garage
Interior Spaces
- 4,380 Sq Ft Home
- 2-Story Property
- Family Room with Fireplace
- 2 Fireplaces
- Living Room with Fireplace
- Finished Basement
- Sump Pump
Kitchen
- Gas Oven or Range
- Microwave
- Dishwasher
- Wine Refrigerator
- Viking Appliances
Bedrooms and Bathrooms
- 5 Bedrooms
Accessible Home Design
- Accessible Bedroom
Schools
- Hartshorn Elementary School
- Millburn Middle School
- Millburn High School
Utilities
- Central Air
- Standard Electricity
- Gas Water Heater
Community Details
- Laundry Facilities
Listing and Financial Details
- Tenant pays for electric, gas, heat, snow removal, water
- Assessor Parcel Number 1612-03502-0000-00018-0000-
Map
Source: Garden State MLS
MLS Number: 3994125
APN: 12-03502-0000-00018
- 368 Hartshorn Dr
- 317 Summit Ave
- 806 Morris Turnpike Unit 3G6
- 806 Morris Turnpike Unit 3P1
- 806 Morris Turnpike Unit 3J4
- 806 Morris Turnpike Unit 2A8
- 806 Morris Turnpike
- 1 Fineran Way
- 243 Hobart Ave
- 160-174 Summit Ave
- 145-147 Summit Ave
- 26 Caldwell Ave
- 18 Euclid Ave Unit 5
- 6 Gary Rd
- 29 Euclid Ave Unit 203
- 123-127 Summit Ave
- 72-88 Woodland Rd
- 306 Springfield Ave Unit 3
- 17 Highland Ave
- 57 Springfield Ave
