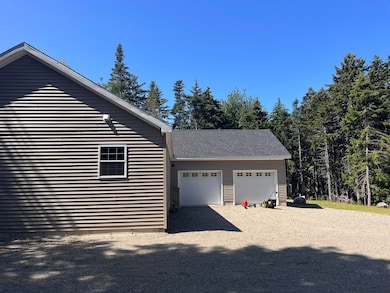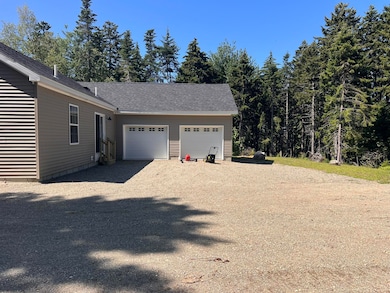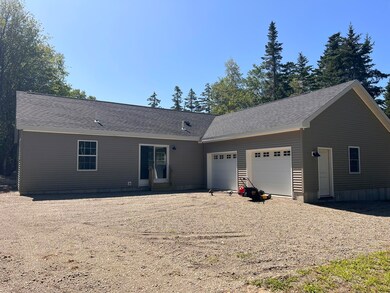7 Cadillac Way Mount Desert, ME 04660
Estimated payment $3,386/month
Highlights
- Public Beach
- New Construction
- Ranch Style House
- Mt Desert Elementary School Rated A
- Wooded Lot
- No HOA
About This Home
Welcome to 7 Cadillac Way! This new construction home is brand new to the market and never been occupied! You could be the first to live in this beautiful 4 bedroom 2 bathroom home, or take advantage of the amazing rental potential! Situated between both Long Pond and Echo Lake, the location could not be more ideal. Long Pond is known for great fishing including salmon, brook trout, and small mouth bass. This public lake is 900 acres and 113' deep. The property is aprox. 6 miles to Southwest Harbor, 10 miles to Bar Harbor, 8 miles to Trenton Airport! Other notable nearby amenities include; salt water public boat launch Bartlett's Landing (4.7miles), fresh water public boat launch Long Pond (1.3 miles), nearby canoe and kayak rentals, Echo Lake with large public beech, Beech Mountain Trail Head offers amazing views with miles of hiking trails (2.1 miles), nearby access to even more hiking and walking trails, Camp Beech Cliff kids summer camp (1.3 miles), Beech Hill Farm with fresh vegetable and fruit stand (0.7 miles). The home is ready for A/C coil to be installed for whole-home air conditioning. Crawl space provides convenient storage, plus the attached two car garage gives you even more storage for cars and toys! This brand new house is just waiting for you to make it a home! Builder willing to upgrade countertops/flooring/decks before closing for add'l cost.
Property Details
Home Type
- Modular Prefabricated Home
Est. Annual Taxes
- $1,131
Year Built
- Built in 2024 | New Construction
Lot Details
- 1.01 Acre Lot
- Dirt Road
- Public Beach
- Wooded Lot
Parking
- 2 Car Attached Garage
- Gravel Driveway
Home Design
- Single Family Detached Home
- Ranch Style House
- Modular Prefabricated Home
- Concrete Foundation
- Shingle Roof
- Vinyl Siding
- Concrete Perimeter Foundation
Interior Spaces
- 1,478 Sq Ft Home
- Living Room
- Dining Room
- Crawl Space
- Laundry Room
Flooring
- Carpet
- Vinyl
Bedrooms and Bathrooms
- 4 Bedrooms
- 2 Full Bathrooms
Location
- City Lot
Utilities
- No Cooling
- Forced Air Heating System
- Heating System Uses Gas
- Private Water Source
- Well
- Electric Water Heater
- Septic Design Available
- Private Sewer
Community Details
- No Home Owners Association
Listing and Financial Details
- Tax Lot 12-4
- Assessor Parcel Number MTDS-000009-000000-000012-000004
Map
Home Values in the Area
Average Home Value in this Area
Tax History
| Year | Tax Paid | Tax Assessment Tax Assessment Total Assessment is a certain percentage of the fair market value that is determined by local assessors to be the total taxable value of land and additions on the property. | Land | Improvement |
|---|---|---|---|---|
| 2024 | $1,131 | $121,600 | $121,600 | $0 |
| 2023 | $882 | $101,200 | $101,200 | $0 |
| 2022 | $814 | $101,200 | $101,200 | $0 |
| 2021 | $723 | $87,600 | $87,600 | $0 |
| 2020 | $699 | $87,600 | $87,600 | $0 |
| 2019 | $696 | $87,600 | $87,600 | $0 |
| 2018 | $672 | $87,600 | $87,600 | $0 |
| 2017 | $650 | $87,600 | $87,600 | $0 |
| 2016 | $637 | $87,600 | $87,600 | $0 |
| 2015 | $691 | $97,200 | $97,200 | $0 |
| 2013 | $659 | $97,200 | $97,200 | $0 |
Property History
| Date | Event | Price | List to Sale | Price per Sq Ft |
|---|---|---|---|---|
| 10/23/2025 10/23/25 | Pending | -- | -- | -- |
| 08/06/2025 08/06/25 | Price Changed | $629,000 | -7.4% | $426 / Sq Ft |
| 07/08/2025 07/08/25 | Price Changed | $679,000 | -2.9% | $459 / Sq Ft |
| 06/12/2025 06/12/25 | Price Changed | $699,000 | -6.0% | $473 / Sq Ft |
| 06/04/2025 06/04/25 | Price Changed | $744,000 | -0.7% | $503 / Sq Ft |
| 03/21/2025 03/21/25 | For Sale | $749,000 | -- | $507 / Sq Ft |
Purchase History
| Date | Type | Sale Price | Title Company |
|---|---|---|---|
| Quit Claim Deed | -- | None Available | |
| Quit Claim Deed | -- | None Available |
Source: Maine Listings
MLS Number: 1616732
APN: MTDS-000009-000000-000012-000004
- 5 Pond Field Ln
- 10-6 Vista Way
- 121 Northern Neck Rd
- Lot A Red Spruce Way
- 0 Red Spruce Way
- Map10-193 Main St Unit 4
- 00 Main (Rte 102) St
- 1 Beech Hill Rd
- 1171 Main St
- 2 Vacation Ln
- 1157 Main St
- Lot 7 Aspen Way
- Lot 5 Aspen Way
- 70 Hall Quarry Rd
- 1131 Main St
- 1105 Main St
- 30 Ridgewood Ln
- 0 Country Way
- 480 Sound Dr
- 1700 Tremont Rd








