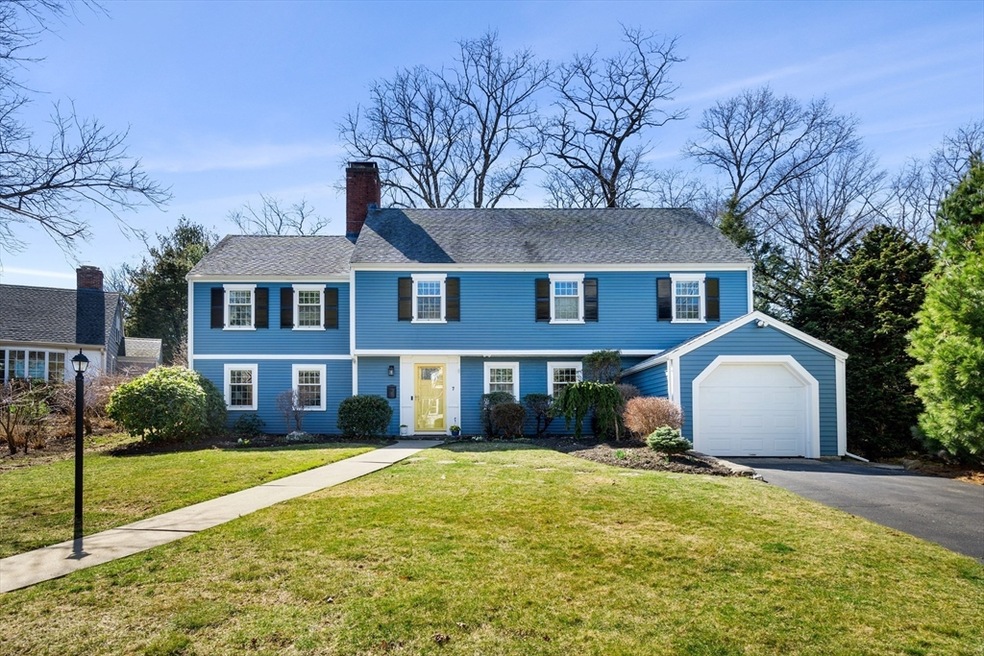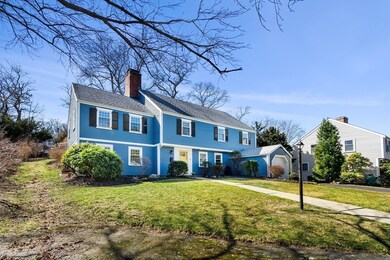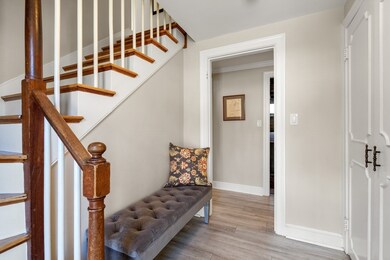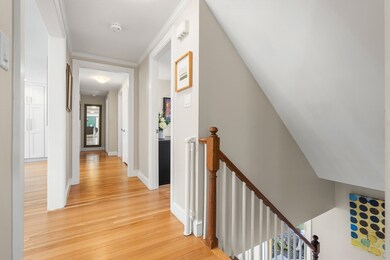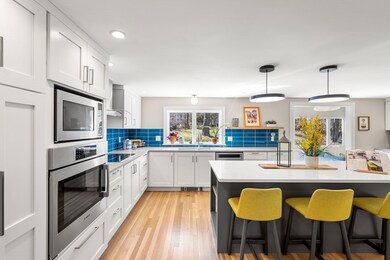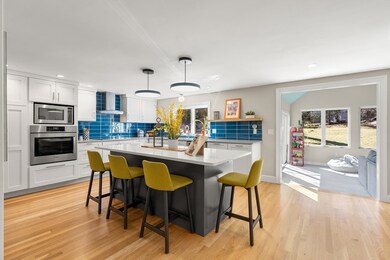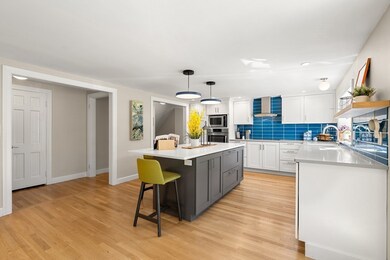
7 Calumet Ln Marblehead, MA 01945
Highlights
- Medical Services
- Waterfront
- Custom Closet System
- Marblehead High School Rated A
- Open Floorplan
- Colonial Architecture
About This Home
As of May 2024Conveniently located on a desirable cul de sac off West Shore Dr, this 4 bd/2 ba Colonial is loaded with charm! The first floor offers a large primary BR, bath, 8'x8' bonus room, basement utility and laundry areas, and access to the garage. The second level is the main living area and showcases a beautifully remodeled kitchen with gorgeous blue ceramic tiles, Bosch appliances, custom cabinetry, quartz counters, a wine bar with filtered water and loads of storage under the expansive center island. A sunny family room with vaulted ceiling and a wall of windows is just off the kitchen and overlooks a private backyard oasis. The large walk-up attic offers ample room to expand into - perfect for an ensuite primary or any other use. With association BEACH RIGHTS you'll have access to a float, kayak storage, picnic and beach areas. Also proximate are public and private schools, bike trails, and parks. This well located and maintained home is truly a Marblehead gem!
Last Agent to Sell the Property
Coldwell Banker Realty - Marblehead Listed on: 03/19/2024

Home Details
Home Type
- Single Family
Est. Annual Taxes
- $11,096
Year Built
- Built in 1951 | Remodeled
Lot Details
- 0.35 Acre Lot
- Waterfront
- Near Conservation Area
- Cul-De-Sac
- Gentle Sloping Lot
- Garden
- Property is zoned SR
HOA Fees
- $8 Monthly HOA Fees
Parking
- 1 Car Attached Garage
- Tandem Parking
- Driveway
- Open Parking
Home Design
- Colonial Architecture
- Garrison Architecture
- Frame Construction
- Shingle Roof
- Concrete Perimeter Foundation
Interior Spaces
- 2,169 Sq Ft Home
- Open Floorplan
- Wet Bar
- Crown Molding
- Vaulted Ceiling
- Recessed Lighting
- Decorative Lighting
- Light Fixtures
- Insulated Windows
- Sliding Doors
- Living Room with Fireplace
- Bonus Room
- Storm Doors
- Attic
Kitchen
- <<OvenToken>>
- Range<<rangeHoodToken>>
- <<microwave>>
- Plumbed For Ice Maker
- Dishwasher
- Wine Refrigerator
- Wine Cooler
- Stainless Steel Appliances
- Kitchen Island
- Solid Surface Countertops
- Trash Compactor
- Disposal
Flooring
- Engineered Wood
- Wall to Wall Carpet
- Laminate
- Stone
- Ceramic Tile
- Vinyl
Bedrooms and Bathrooms
- 4 Bedrooms
- Primary Bedroom on Main
- Custom Closet System
- Dual Closets
- 2 Full Bathrooms
- Pedestal Sink
- <<tubWithShowerToken>>
- Separate Shower
- Linen Closet In Bathroom
Laundry
- Dryer
- Washer
Partially Finished Basement
- Basement Fills Entire Space Under The House
- Interior and Exterior Basement Entry
- Garage Access
- Block Basement Construction
- Laundry in Basement
Outdoor Features
- Water Access
- Walking Distance to Water
- Patio
- Rain Gutters
Location
- Property is near public transit
- Property is near schools
Schools
- Mhead Public Elementary School
- Mvs Middle School
- MHS High School
Utilities
- Ductless Heating Or Cooling System
- 1 Cooling Zone
- 1 Heating Zone
- Heating System Uses Oil
- Baseboard Heating
- Water Treatment System
- Water Heater
- Cable TV Available
Listing and Financial Details
- Assessor Parcel Number 101 9 0,2023145
Community Details
Overview
- Marblehead Cliffs Wyman Cove Subdivision
Amenities
- Medical Services
- Shops
Recreation
- Tennis Courts
- Park
- Jogging Path
- Bike Trail
Ownership History
Purchase Details
Home Financials for this Owner
Home Financials are based on the most recent Mortgage that was taken out on this home.Purchase Details
Purchase Details
Similar Homes in Marblehead, MA
Home Values in the Area
Average Home Value in this Area
Purchase History
| Date | Type | Sale Price | Title Company |
|---|---|---|---|
| Not Resolvable | $560,000 | -- | |
| Quit Claim Deed | -- | -- | |
| Quit Claim Deed | -- | -- | |
| Deed | $365,000 | -- | |
| Deed | $365,000 | -- |
Mortgage History
| Date | Status | Loan Amount | Loan Type |
|---|---|---|---|
| Open | $1,085,600 | Purchase Money Mortgage | |
| Closed | $1,085,600 | Purchase Money Mortgage | |
| Closed | $540,000 | Stand Alone Refi Refinance Of Original Loan | |
| Closed | $53,800 | Closed End Mortgage | |
| Closed | $500,000 | Unknown | |
| Closed | $501,424 | FHA | |
| Previous Owner | $200,000 | No Value Available |
Property History
| Date | Event | Price | Change | Sq Ft Price |
|---|---|---|---|---|
| 05/02/2024 05/02/24 | Sold | $1,357,000 | +42.8% | $626 / Sq Ft |
| 03/26/2024 03/26/24 | Pending | -- | -- | -- |
| 03/19/2024 03/19/24 | For Sale | $950,000 | +69.6% | $438 / Sq Ft |
| 04/11/2016 04/11/16 | Sold | $560,000 | -5.9% | $258 / Sq Ft |
| 02/22/2016 02/22/16 | Pending | -- | -- | -- |
| 02/12/2016 02/12/16 | For Sale | $595,000 | -- | $274 / Sq Ft |
Tax History Compared to Growth
Tax History
| Year | Tax Paid | Tax Assessment Tax Assessment Total Assessment is a certain percentage of the fair market value that is determined by local assessors to be the total taxable value of land and additions on the property. | Land | Improvement |
|---|---|---|---|---|
| 2025 | $10,421 | $1,151,500 | $768,300 | $383,200 |
| 2024 | $11,097 | $1,238,500 | $1,041,900 | $196,600 |
| 2023 | $8,272 | $827,200 | $610,100 | $217,100 |
| 2022 | $8,603 | $817,800 | $602,600 | $215,200 |
| 2021 | $7,893 | $757,500 | $542,300 | $215,200 |
| 2020 | $7,566 | $728,200 | $542,300 | $185,900 |
| 2019 | $7,425 | $691,300 | $512,200 | $179,100 |
| 2018 | $7,285 | $661,100 | $482,000 | $179,100 |
| 2017 | $6,668 | $605,600 | $436,900 | $168,700 |
| 2016 | $6,555 | $590,500 | $421,800 | $168,700 |
| 2015 | $6,199 | $559,500 | $391,700 | $167,800 |
| 2014 | $5,828 | $525,500 | $361,500 | $164,000 |
Agents Affiliated with this Home
-
Emily Gaffney

Seller's Agent in 2024
Emily Gaffney
Coldwell Banker Realty - Marblehead
(617) 610-3212
30 in this area
39 Total Sales
-
Bell Petrini Group

Buyer's Agent in 2024
Bell Petrini Group
Coldwell Banker Realty - Boston
(617) 206-3333
2 in this area
95 Total Sales
-
Mary Stewart
M
Seller's Agent in 2016
Mary Stewart
Compass
(781) 820-5676
106 in this area
134 Total Sales
-
C
Seller Co-Listing Agent in 2016
Cara Johnson
Coldwell Banker Realty - Marblehead
Map
Source: MLS Property Information Network (MLS PIN)
MLS Number: 73213927
APN: MARB-000101-000009
- 7 Ratlin Rd
- 1 Westport Ln
- 18 Lorraine Terrace
- 16 Shorewood Rd
- 9 Upland Rd
- 197A W Shore Dr Unit A
- 28 Maverick St
- 9 Nonantum Rd
- 10 Nonantum Rd
- 9 Mohawk Rd
- 11 Humphrey St
- 10 Village St Unit 2
- 153 Jersey St
- 4 Gerry St
- 22 Oak St
- 37 Devereux St
- 59 Prospect St Unit B2
- 16 Countryside Ln
- 20 Countryside Ln
- 22 Thompson Rd
