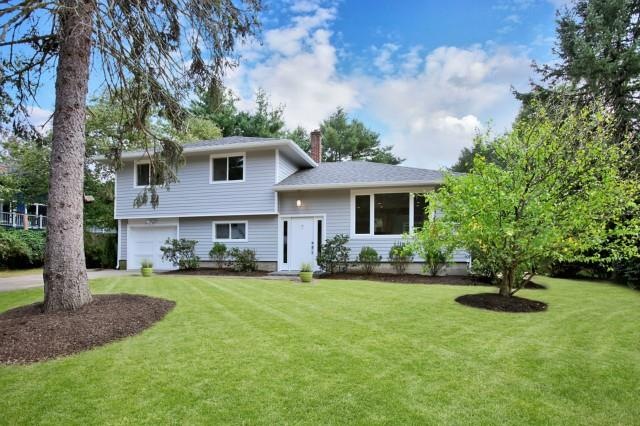
7 Calumet Rd Westport, CT 06880
Westport Village NeighborhoodHighlights
- Beach Access
- Health Club
- Contemporary Architecture
- Coleytown Elementary School Rated A+
- Golf Course Community
- Attic
About This Home
As of November 2012Sleek and sophisticated, this completely rebuilt home is just minutes to town. Enjoy up to the minute style with European cabinetry in kitchen and baths accented by marble counters, travertine sink, mosaic stone tile, Rohl faucet and many more high end finishes. Relax in knowing the roof, siding, windows, septic tank, C/A, insulation and appliances are all new! Entertain in the open kitchen with island seating that spills into the dining and living area with a cathedral ceiling in the cozy sunroom. Revel in the en suite master bath that completes this move right in and do nothing for years home! Add 200 plus square feet in the heated/carpeted lowest level. Don't miss this opportunity to move right in and enjoy all Westport has to offer!
Last Agent to Sell the Property
Compass Connecticut, LLC License #RES.0792998 Listed on: 09/26/2012

Last Buyer's Agent
Jill Bregy
William Pitt Sotheby's Int'l License #RES.0073549
Home Details
Home Type
- Single Family
Est. Annual Taxes
- $5,855
Year Built
- Built in 1955
Lot Details
- 0.26 Acre Lot
- Level Lot
Parking
- 1 Car Attached Garage
Home Design
- Contemporary Architecture
- Split Level Home
- Concrete Foundation
- Frame Construction
- Asphalt Shingled Roof
- Ridge Vents on the Roof
- Clap Board Siding
Interior Spaces
- Thermal Windows
- Entrance Foyer
Kitchen
- Oven or Range
- Microwave
- Ice Maker
- Dishwasher
Bedrooms and Bathrooms
- 3 Bedrooms
Attic
- Storage In Attic
- Pull Down Stairs to Attic
Finished Basement
- Heated Basement
- Basement Fills Entire Space Under The House
Outdoor Features
- Beach Access
- Public Water Access
- Patio
- Rain Gutters
Location
- Property is near a golf course
Schools
- Coleytown Elementary And Middle School
- Staples High School
Utilities
- Zoned Heating and Cooling
- Baseboard Heating
- Hot Water Heating System
- Heating System Uses Oil
- Hot Water Circulator
- Fuel Tank Located in Basement
Community Details
Overview
- No Home Owners Association
Recreation
- Golf Course Community
- Health Club
- Tennis Courts
- Community Playground
- Community Pool
- Park
Ownership History
Purchase Details
Home Financials for this Owner
Home Financials are based on the most recent Mortgage that was taken out on this home.Similar Homes in the area
Home Values in the Area
Average Home Value in this Area
Purchase History
| Date | Type | Sale Price | Title Company |
|---|---|---|---|
| Warranty Deed | $715,000 | -- | |
| Warranty Deed | $715,000 | -- |
Mortgage History
| Date | Status | Loan Amount | Loan Type |
|---|---|---|---|
| Open | $50,000 | No Value Available | |
| Open | $572,000 | New Conventional | |
| Closed | $572,000 | New Conventional |
Property History
| Date | Event | Price | Change | Sq Ft Price |
|---|---|---|---|---|
| 07/24/2018 07/24/18 | Rented | $4,800 | +100.0% | -- |
| 07/23/2018 07/23/18 | Under Contract | -- | -- | -- |
| 04/19/2018 04/19/18 | For Rent | $2,400 | 0.0% | -- |
| 11/29/2012 11/29/12 | Sold | $715,000 | -3.1% | $337 / Sq Ft |
| 10/30/2012 10/30/12 | Pending | -- | -- | -- |
| 09/26/2012 09/26/12 | For Sale | $738,000 | +78.7% | $348 / Sq Ft |
| 07/16/2012 07/16/12 | Sold | $413,000 | -13.3% | $307 / Sq Ft |
| 07/12/2012 07/12/12 | Pending | -- | -- | -- |
| 07/02/2012 07/02/12 | For Sale | $476,500 | -- | $354 / Sq Ft |
Tax History Compared to Growth
Tax History
| Year | Tax Paid | Tax Assessment Tax Assessment Total Assessment is a certain percentage of the fair market value that is determined by local assessors to be the total taxable value of land and additions on the property. | Land | Improvement |
|---|---|---|---|---|
| 2024 | $8,917 | $478,900 | $272,800 | $206,100 |
| 2023 | $8,788 | $478,900 | $272,800 | $206,100 |
| 2022 | $8,654 | $478,900 | $272,800 | $206,100 |
| 2021 | $5,926 | $478,900 | $272,800 | $206,100 |
| 2020 | $8,412 | $503,400 | $274,300 | $229,100 |
| 2019 | $8,487 | $503,400 | $274,300 | $229,100 |
| 2018 | $8,487 | $503,400 | $274,300 | $229,100 |
| 2017 | $8,487 | $503,400 | $274,300 | $229,100 |
| 2016 | $8,487 | $503,400 | $274,300 | $229,100 |
| 2015 | $6,985 | $386,100 | $205,600 | $180,500 |
| 2014 | $6,927 | $386,100 | $205,600 | $180,500 |
Agents Affiliated with this Home
-
J
Seller's Agent in 2018
Jill Bregy
William Pitt
-
Lisa Neufeld

Buyer's Agent in 2018
Lisa Neufeld
William Raveis Real Estate
(203) 858-8646
1 in this area
7 Total Sales
-

Seller's Agent in 2012
Evi Coghlan
Coldwell Banker Realty
(203) 247-6691
-
Susan Vanech

Seller's Agent in 2012
Susan Vanech
Compass Connecticut, LLC
(203) 685-2348
5 in this area
132 Total Sales
Map
Source: SmartMLS
MLS Number: 99004338
APN: WPOR-000013C-000000-000069
- 489 Main St
- 9 Daybreak Commons Unit 9
- 158 Compo Rd N
- 17 River Ln
- 11 Gault Park Dr
- 41 Richmondville Ave Unit 303
- 41 Richmondville Ave Unit 206
- 41 Richmondville Ave Unit 304
- 41 Richmondville Ave Unit Duplex 2
- 41 Richmondville Ave Unit 211
- 41 Richmondville Ave Unit 210
- 41 Richmondville Ave Unit 306
- 41 Richmondville Ave Unit 109
- 41 Richmondville Ave Unit 205
- 41 Richmondville Ave Unit 203
