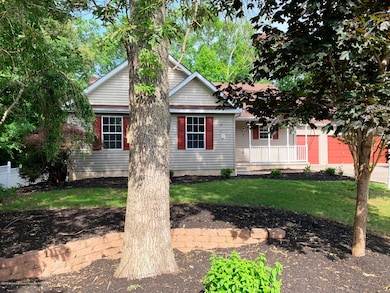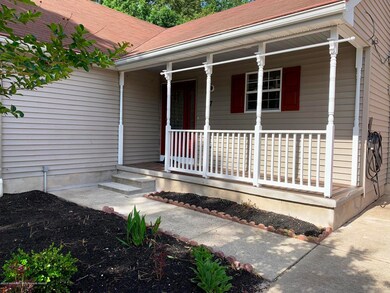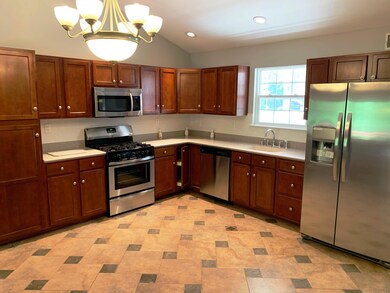
Highlights
- Pool House
- New Kitchen
- Contemporary Architecture
- Senior Community
- Deck
- Wooded Lot
About This Home
As of January 2024Beautiful Expanded Ranch with open floor plan on large lot, 3 bedrooms, 2 1/2 baths, 3 Car Garage and full walkout basement at a great price in Harbourtown section of Little Egg Harbor. Perfect family home on a cu- de-sac lot with lots of room for the kids to play and ride bikes in the neighborhood safely. The large open country kitchen has cherry cabinets, granite countertops, all new Stainless appliances, a large island with new butcher-block top and tiled floor. The Kitchen is open to the dining room and living room with vaulted ceilings, plus a French slider to the large deck. The huge family room/sunroom also has vaulted ceilings and lots of windows to take in the view of the woods where no one can ever build behind. There is a large master suite with a walk-in closet with built-ins and a large master bath with a stone counter and 2 sinks plus room for a window seat or laundry. The other 2 bedrooms are good-sized and the 3rd bedroom was used as an office so it has a lot of outlets The full basement is huge with two walk-out doors, a half bath and storage areas. The 3+ car garage has an extra storage area with cabinets and an extra fridge. The front yard is nicely landscaped and the back yard is partly fenced and ready for your special touches. This is the perfect home for the growing family in a lovely development, don't wait.
Last Agent to Sell the Property
Kim Hanadel
Keller Williams Atlantic Shore Listed on: 09/08/2019
Home Details
Home Type
- Single Family
Est. Annual Taxes
- $6,879
Year Built
- Built in 2000
Lot Details
- Lot Dimensions are 116x223x104x192
- Adjacent to Greenbelt
- Fenced
- Oversized Lot
- Wooded Lot
- Backs to Trees or Woods
HOA Fees
- $30 Monthly HOA Fees
Parking
- 3 Car Direct Access Garage
- Parking Storage or Cabinetry
- Driveway
Home Design
- Contemporary Architecture
- Shingle Roof
- Vinyl Siding
Interior Spaces
- 2,232 Sq Ft Home
- 1-Story Property
- Ceiling height of 9 feet on the main level
- Recessed Lighting
- French Doors
- Sliding Doors
- Sunken Living Room
- Pull Down Stairs to Attic
- Dryer
Kitchen
- New Kitchen
- Breakfast Bar
- Gas Cooktop
- Stove
- Microwave
- Dishwasher
- Kitchen Island
- Granite Countertops
Flooring
- Wood
- Laminate
- Ceramic Tile
Bedrooms and Bathrooms
- 3 Bedrooms
- Walk-In Closet
- Dual Vanity Sinks in Primary Bathroom
- Primary Bathroom includes a Walk-In Shower
Partially Finished Basement
- Walk-Out Basement
- Basement Fills Entire Space Under The House
Accessible Home Design
- Handicap Accessible
Pool
- Pool House
- In Ground Pool
Outdoor Features
- Deck
- Outdoor Storage
Schools
- Frog Pond Elementary School
- Pinelands Middle School
- Pinelands Regional High School
Utilities
- Forced Air Heating and Cooling System
- Heating System Uses Natural Gas
- Natural Gas Water Heater
Listing and Financial Details
- Exclusions: all included
- Assessor Parcel Number 17-00326-16-00055
Community Details
Overview
- Senior Community
- Association fees include - see remarks, pool
- Harbourtown Est Subdivision
Recreation
- Community Pool
Ownership History
Purchase Details
Home Financials for this Owner
Home Financials are based on the most recent Mortgage that was taken out on this home.Purchase Details
Home Financials for this Owner
Home Financials are based on the most recent Mortgage that was taken out on this home.Purchase Details
Home Financials for this Owner
Home Financials are based on the most recent Mortgage that was taken out on this home.Purchase Details
Purchase Details
Purchase Details
Home Financials for this Owner
Home Financials are based on the most recent Mortgage that was taken out on this home.Similar Homes in Little Egg Harbor Township, NJ
Home Values in the Area
Average Home Value in this Area
Purchase History
| Date | Type | Sale Price | Title Company |
|---|---|---|---|
| Deed | $450,000 | Old Republic Title | |
| Deed | $290,000 | New Jersey Land Title | |
| Special Warranty Deed | $168,525 | Vylla Title Llc | |
| Deed | $320,000 | Stewart Title Guaranty Co | |
| Deed | $488 | -- | |
| Deed | $182,850 | -- | |
| Deed | $182,600 | -- |
Mortgage History
| Date | Status | Loan Amount | Loan Type |
|---|---|---|---|
| Open | $200,000 | New Conventional | |
| Previous Owner | $261,000 | New Conventional | |
| Previous Owner | $312,000 | Fannie Mae Freddie Mac | |
| Previous Owner | $39,000 | Stand Alone Second | |
| Previous Owner | $324,000 | Fannie Mae Freddie Mac | |
| Previous Owner | $170,000 | No Value Available |
Property History
| Date | Event | Price | Change | Sq Ft Price |
|---|---|---|---|---|
| 07/18/2024 07/18/24 | Rented | $3,000 | 0.0% | -- |
| 07/10/2024 07/10/24 | Under Contract | -- | -- | -- |
| 07/01/2024 07/01/24 | For Rent | $3,000 | +1.7% | -- |
| 04/15/2024 04/15/24 | Rented | $2,950 | 0.0% | -- |
| 04/11/2024 04/11/24 | Under Contract | -- | -- | -- |
| 03/22/2024 03/22/24 | Price Changed | $2,950 | -7.8% | $1 / Sq Ft |
| 03/14/2024 03/14/24 | For Rent | $3,200 | 0.0% | -- |
| 01/19/2024 01/19/24 | Sold | $450,000 | -3.2% | $202 / Sq Ft |
| 12/05/2023 12/05/23 | Pending | -- | -- | -- |
| 11/01/2023 11/01/23 | For Sale | $465,000 | +60.3% | $208 / Sq Ft |
| 11/26/2019 11/26/19 | Sold | $290,000 | +72.1% | $130 / Sq Ft |
| 04/02/2019 04/02/19 | Sold | $168,525 | -- | $76 / Sq Ft |
Tax History Compared to Growth
Tax History
| Year | Tax Paid | Tax Assessment Tax Assessment Total Assessment is a certain percentage of the fair market value that is determined by local assessors to be the total taxable value of land and additions on the property. | Land | Improvement |
|---|---|---|---|---|
| 2024 | $8,077 | $285,900 | $77,500 | $208,400 |
| 2023 | $7,822 | $285,900 | $77,500 | $208,400 |
| 2022 | $7,822 | $285,900 | $77,500 | $208,400 |
| 2021 | $7,694 | $285,900 | $77,500 | $208,400 |
| 2020 | $7,553 | $285,900 | $77,500 | $208,400 |
| 2019 | $7,290 | $285,900 | $77,500 | $208,400 |
| 2018 | $6,879 | $285,900 | $77,500 | $208,400 |
| 2017 | $6,793 | $285,900 | $77,500 | $208,400 |
| 2016 | $6,836 | $285,900 | $77,500 | $208,400 |
| 2015 | $6,916 | $285,900 | $77,500 | $208,400 |
| 2014 | $5,611 | $293,300 | $82,300 | $211,000 |
Agents Affiliated with this Home
-
Tracey Giery

Seller's Agent in 2024
Tracey Giery
Keller Williams Preferred Properties, Ship Bottom
(732) 269-5200
53 in this area
120 Total Sales
-
Patricia Romano

Seller's Agent in 2024
Patricia Romano
RE/MAX
(609) 312-9043
16 in this area
260 Total Sales
-
N
Buyer's Agent in 2024
NON MEMBER MORR
NON MEMBER
-
Daniel Santry
D
Buyer's Agent in 2024
Daniel Santry
Real Broker, LLC
(908) 644-8438
17 Total Sales
-
Lisa G Lopez

Seller's Agent in 2019
Lisa G Lopez
Home Alliance Realty, LLC
(609) 384-5109
49 in this area
224 Total Sales
-
K
Seller's Agent in 2019
Kim Hanadel
Keller Williams Atlantic Shore
Map
Source: MOREMLS (Monmouth Ocean Regional REALTORS®)
MLS Number: 21923996
APN: 17-00326-16-00055
- 140 E Sail Dr
- 8 Sycamore Dr
- 164 N Spinnaker Dr
- 161 N Ensign Dr
- 109 E Sail Dr
- 121 E Brig Dr
- 159 N Ensign Dr
- 1021 Radio Rd
- 1 W Boat Dr
- 238 Harbourtown Blvd
- 984 Radio Rd
- 8 W Boat Dr
- 236 S Pulaski Blvd
- 231 Harbourtown Blvd
- 14 W Boat Dr
- 105 Vulcan Way
- 15 W Brig Dr
- 27 Ketch Ct
- 122 N Spinnaker Dr
- 6 Lake Superior Dr






