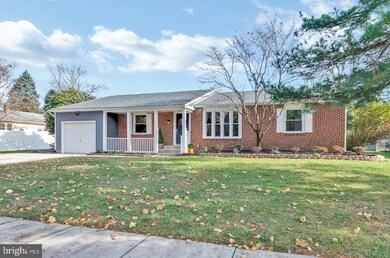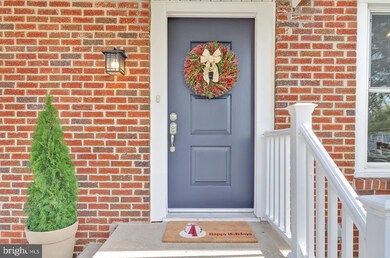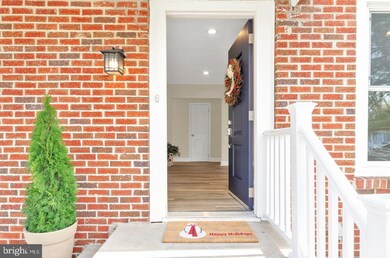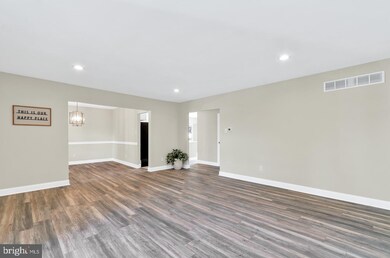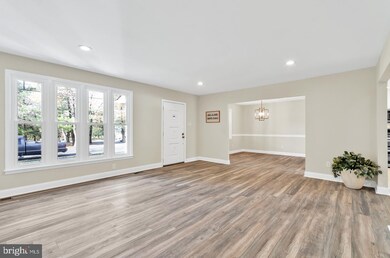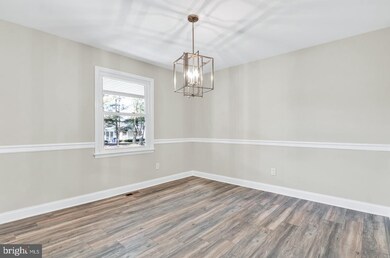
7 Camden Ave Voorhees, NJ 08043
Highlights
- Open Floorplan
- Rambler Architecture
- Great Room
- Osage Elementary School Rated A-
- Space For Rooms
- No HOA
About This Home
As of January 2020ABSOLUTELY STUNNING! 2462 sq ft includes beautifully finished basement! This gorgeous semi-custom sprawling ranch has everything you are looking for plus more! Brand new roof, brand new premium vinyl siding, newer windows, newer HWH, HVAC, 200 AMP electric service, custom Trex deck, extensive new exterior lighting and extra exterior outlets. Custom built large barn/shed has front (single door) to back (double door) for easy access for any lawn equipment! Nestled on a park like setting and beautiful large backyard-1/3 of an acre ! Open front porch is so inviting as the rear deck is perfect to sit, unwind and just relax! Enter from the charming front door to an open layout of custom floor plan, bright with natural sunlight all day long...you will instantly feel the warmth of what a home should be! Huge living room to right has wall of casement picture windows, and formal dining room to left with chair rails, joined by open kitchen/breakfast area overlooking the Pella double slider to picturesque deck and backyard! Functionally designed kitchen is updated with 42 inch white shaker cabinets, solid S/S handles, elegant Quartz white countertops, Jenn-Air S/S fridge, Kitchenaid stove/microwave. Substantial double pantry closet is big enough to store every possible small kitchen appliances you may own and much more. Adjacent family room is cozy with gorgeous brick fireplace and vaulted ceiling! Half of one car garage was made into a laundry room with practicality in mind, space and lots of built-in cabinets (laundry room can be moved back to finished basement area-still has the separate room with plumbing). Other half of the garage is still very spacious with shelving. Brand new stunning remodeled master bath with clear glass enclosure door, hall bath is tastefully done as well. Master bedroom has the newly built closet system. Other two bedrooms are good sizes, all with brand new modern ceiling fans for warm Summer nights. All flooring in thick 12mm laminate and beautiful new ceramic tiles in the kitchen and entire basement except the utility room! This amazing basement is a dream... with enormous finished area for entertaining, and storage galore separate rooms! Huge utility room has walls of wire shelving for more storage! Perfect for retirees, first time home buyers or anyone who wants to down size but don't want to compromise on quality living! Located on a quite street close to Voorhees Town Center for the area's top eateries, minutes from Rt 295 and PATCO, highly rated schools, and the Jersey shores! All renovations were done with proper township permits. This is a good, solid house! Oh by the way...entire house air ducts were professionally cleaned too so just pack your bags and move right in! You will not find anything like this...lots of house for the money! Quick occupancy on this gorgeous home so don't miss out!
Home Details
Home Type
- Single Family
Est. Annual Taxes
- $7,995
Year Built
- Built in 1960
Lot Details
- 0.29 Acre Lot
- Lot Dimensions are 125x100
- Property is Fully Fenced
- Vinyl Fence
- Landscaped
- Level Lot
- Cleared Lot
- Back, Front, and Side Yard
- Property is in good condition
- Property is zoned 100
Parking
- 1 Car Direct Access Garage
- Front Facing Garage
- Driveway
- Off-Street Parking
Home Design
- Rambler Architecture
- Block Foundation
- Frame Construction
- Pitched Roof
- Shingle Roof
Interior Spaces
- Property has 1 Level
- Open Floorplan
- Chair Railings
- Ceiling Fan
- Recessed Lighting
- Fireplace With Glass Doors
- Brick Fireplace
- Great Room
- Family Room Off Kitchen
- Living Room
- Formal Dining Room
- Den
- Utility Room
Kitchen
- Breakfast Area or Nook
- Eat-In Kitchen
- Kitchen Island
- Upgraded Countertops
Flooring
- Laminate
- Ceramic Tile
Bedrooms and Bathrooms
- 3 Main Level Bedrooms
- En-Suite Primary Bedroom
- En-Suite Bathroom
- 2 Full Bathrooms
- <<tubWithShowerToken>>
- Walk-in Shower
Finished Basement
- Heated Basement
- Basement Fills Entire Space Under The House
- Interior Basement Entry
- Water Proofing System
- Sump Pump
- Shelving
- Space For Rooms
- Workshop
- Crawl Space
- Basement Windows
Accessible Home Design
- Halls are 36 inches wide or more
- More Than Two Accessible Exits
Outdoor Features
- Shed
Schools
- Osage Elementary School
- Voorhees Middle School
- Eastern High School
Utilities
- Forced Air Heating and Cooling System
- Cooling System Utilizes Natural Gas
- Natural Gas Water Heater
Community Details
- No Home Owners Association
- Ashland Terrace Subdivision
Listing and Financial Details
- Tax Lot 00002
- Assessor Parcel Number 34-00113-00002
Ownership History
Purchase Details
Purchase Details
Home Financials for this Owner
Home Financials are based on the most recent Mortgage that was taken out on this home.Purchase Details
Home Financials for this Owner
Home Financials are based on the most recent Mortgage that was taken out on this home.Purchase Details
Home Financials for this Owner
Home Financials are based on the most recent Mortgage that was taken out on this home.Purchase Details
Home Financials for this Owner
Home Financials are based on the most recent Mortgage that was taken out on this home.Similar Homes in Voorhees, NJ
Home Values in the Area
Average Home Value in this Area
Purchase History
| Date | Type | Sale Price | Title Company |
|---|---|---|---|
| Quit Claim Deed | -- | None Listed On Document | |
| Deed | $313,000 | Core Title | |
| Deed | -- | Honest Title Agency Llc | |
| Deed | $212,240 | Honest Title Agency Llc | |
| Deed | $175,100 | -- |
Mortgage History
| Date | Status | Loan Amount | Loan Type |
|---|---|---|---|
| Previous Owner | $162,700 | New Conventional | |
| Previous Owner | $170,000 | New Conventional | |
| Previous Owner | $201,628 | New Conventional | |
| Previous Owner | $60,000 | Future Advance Clause Open End Mortgage | |
| Previous Owner | $131,872 | Unknown | |
| Previous Owner | $140,000 | No Value Available |
Property History
| Date | Event | Price | Change | Sq Ft Price |
|---|---|---|---|---|
| 07/12/2025 07/12/25 | For Sale | $500,000 | +59.7% | $203 / Sq Ft |
| 01/31/2020 01/31/20 | Sold | $313,000 | -4.9% | $127 / Sq Ft |
| 12/29/2019 12/29/19 | Pending | -- | -- | -- |
| 12/19/2019 12/19/19 | Price Changed | $329,100 | -4.7% | $134 / Sq Ft |
| 11/29/2019 11/29/19 | For Sale | $345,500 | +62.8% | $140 / Sq Ft |
| 04/19/2019 04/19/19 | Sold | $212,240 | -3.5% | $113 / Sq Ft |
| 02/28/2019 02/28/19 | Pending | -- | -- | -- |
| 02/20/2019 02/20/19 | Price Changed | $219,900 | -4.3% | $117 / Sq Ft |
| 02/01/2019 02/01/19 | For Sale | $229,900 | -- | $123 / Sq Ft |
Tax History Compared to Growth
Tax History
| Year | Tax Paid | Tax Assessment Tax Assessment Total Assessment is a certain percentage of the fair market value that is determined by local assessors to be the total taxable value of land and additions on the property. | Land | Improvement |
|---|---|---|---|---|
| 2024 | $10,477 | $248,100 | $71,100 | $177,000 |
| 2023 | $10,477 | $248,100 | $71,100 | $177,000 |
| 2022 | $10,266 | $248,100 | $71,100 | $177,000 |
| 2021 | $10,202 | $248,100 | $71,100 | $177,000 |
| 2020 | $8,286 | $202,600 | $71,100 | $131,500 |
| 2019 | $7,995 | $202,600 | $71,100 | $131,500 |
| 2018 | $7,942 | $202,600 | $71,100 | $131,500 |
| 2017 | $7,806 | $202,600 | $71,100 | $131,500 |
| 2016 | $7,448 | $202,600 | $71,100 | $131,500 |
| 2015 | $7,593 | $202,600 | $71,100 | $131,500 |
| 2014 | $7,498 | $202,600 | $71,100 | $131,500 |
Agents Affiliated with this Home
-
DMITRY DOMBROVSKY

Seller's Agent in 2025
DMITRY DOMBROVSKY
Real Broker, LLC
(609) 230-6695
25 Total Sales
-
Joanne Kim
J
Seller's Agent in 2020
Joanne Kim
EXP Realty, LLC
(856) 278-7339
81 Total Sales
-
Patricia Fiume

Seller's Agent in 2019
Patricia Fiume
RE/MAX
(609) 510-1200
212 Total Sales
Map
Source: Bright MLS
MLS Number: NJCD382172
APN: 34-00113-0000-00002
- 209 Burlington Ave
- 6 N Sunset Dr
- 110 Rue du Boise
- 203 Spring Dr
- 9 Golf View Dr
- 502 Gregorys Way
- 125 Walt Whitman Blvd
- 102 Gregorys Way
- 308 Gregorys Way
- 129 3 Echelon Rd
- 16 Franklin Dr
- 31 Sandra Rd Unit C0031
- 220 Somerdale Rd
- 12 Franklin Place
- 1811 Roberts Way
- 1763 Hillside Dr
- 32 Buttonwood Rd
- 2004 Sandra Rd
- 158 E Evesham Rd
- 2302 Sandra Rd

