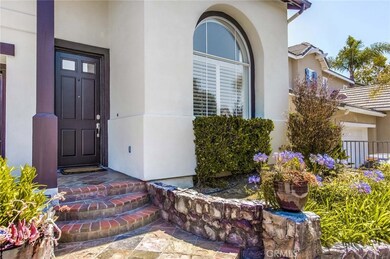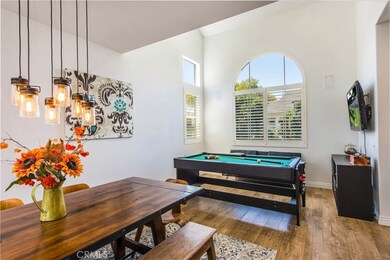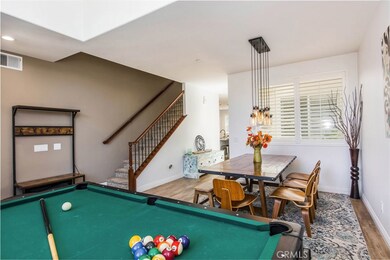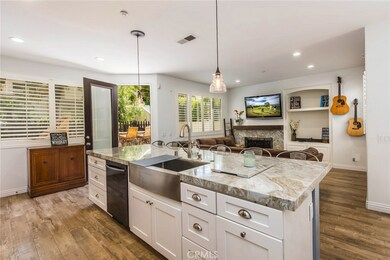
7 Camino Silla San Clemente, CA 92673
Talega NeighborhoodHighlights
- Golf Course Community
- Solar Power System
- View of Trees or Woods
- Vista Del Mar Elementary School Rated A
- Primary Bedroom Suite
- 5-minute walk to Talega Park
About This Home
As of February 2021Completely remodeled 5 bedroom corner lot home w/open floorplan & large private backyard! Spacious w/ 2,300SF, featuring formal entry, adjoining living & dining rooms, courtyard, kitchen great room concept open to family room & main floor bedroom w/ full bath. Money saving 3.4kw leased solar power system! Abundant windows! Light & bright! Gourmet kitchen: Samsung® stainless steel appliances: refrigerator, gas range, hood, & dishwasher. New kitchen cabinets, under cabinet lighting, farmhouse sink, pantry, pendant lighting w/ extended custom marble island w/ seating for 6! Family room w/ built-in, behind wall AV wiring, marble fireplace hearth w/ custom mantel. Upstairs master suite w/dual sinks, travertine tile counters, relaxing soaking tub, separate shower enclosure, & large walk-in closet. 3 more secondary upstairs bedrooms, walkout balcony, desk homework area & hall bathroom w/dual sinks, shower over tub, framed mirrors. Enjoy new laminate wood flooring, new carpet, Norman® wood shutters, new LED can lighting, all new light fixtures, Nest® system, upgraded baseboards, & ceiling fans throughout! Step out into the entertainer’s backyard w/built in BBQ island, slate stone patio areas, mature landscape, raised planter seat walls, auto sprinkler & lighting systems, & newly painted fencing. One of the largest lots in Solana! Dedicated laundry room w/ storage cabinets. 2 car direct access garage. Walk to Talega Park.
Last Agent to Sell the Property
HomeSmart, Evergreen Realty License #01423207 Listed on: 12/03/2020

Home Details
Home Type
- Single Family
Est. Annual Taxes
- $12,582
Year Built
- Built in 2000 | Remodeled
Lot Details
- 5,995 Sq Ft Lot
- Wood Fence
- Corner Lot
- Sprinkler System
- Private Yard
- Lawn
- Back and Front Yard
HOA Fees
- $215 Monthly HOA Fees
Parking
- 2 Car Direct Access Garage
- 2 Open Parking Spaces
- Parking Available
- Side by Side Parking
- Single Garage Door
- Garage Door Opener
- Driveway
Property Views
- Woods
- Neighborhood
Home Design
- Traditional Architecture
- Turnkey
- Planned Development
- Slab Foundation
- Tile Roof
- Stucco
Interior Spaces
- 2,294 Sq Ft Home
- 2-Story Property
- Open Floorplan
- Built-In Features
- Ceiling Fan
- Recessed Lighting
- Gas Fireplace
- Insulated Windows
- Formal Entry
- Family Room with Fireplace
- Family Room Off Kitchen
- Living Room
- Dining Room
Kitchen
- Updated Kitchen
- Open to Family Room
- Breakfast Bar
- Walk-In Pantry
- Gas Range
- Range Hood
- Dishwasher
- Kitchen Island
- Stone Countertops
- Disposal
Flooring
- Carpet
- Laminate
- Tile
Bedrooms and Bathrooms
- 5 Bedrooms | 1 Main Level Bedroom
- Primary Bedroom Suite
- Remodeled Bathroom
- 3 Full Bathrooms
- Stone Bathroom Countertops
- Dual Sinks
- Dual Vanity Sinks in Primary Bathroom
- Soaking Tub
- Bathtub with Shower
- Separate Shower
Laundry
- Laundry Room
- Laundry on upper level
- Washer and Gas Dryer Hookup
Home Security
- Carbon Monoxide Detectors
- Fire and Smoke Detector
- Fire Sprinkler System
Eco-Friendly Details
- Energy-Efficient Thermostat
- Solar Power System
Outdoor Features
- Deck
- Covered patio or porch
- Exterior Lighting
- Outdoor Grill
Schools
- Vista Del Mar Elementary And Middle School
- San Clemente High School
Utilities
- Central Heating and Cooling System
Listing and Financial Details
- Tax Lot 115
- Tax Tract Number 15799
- Assessor Parcel Number 70110156
Community Details
Overview
- Tmc Association, Phone Number (888) 679-2500
- Residential First HOA
- Solana Subdivision
Amenities
- Outdoor Cooking Area
- Community Barbecue Grill
- Picnic Area
- Clubhouse
- Banquet Facilities
- Meeting Room
- Recreation Room
Recreation
- Golf Course Community
- Sport Court
- Community Playground
- Community Pool
- Park
- Dog Park
- Hiking Trails
- Bike Trail
Ownership History
Purchase Details
Home Financials for this Owner
Home Financials are based on the most recent Mortgage that was taken out on this home.Purchase Details
Home Financials for this Owner
Home Financials are based on the most recent Mortgage that was taken out on this home.Purchase Details
Home Financials for this Owner
Home Financials are based on the most recent Mortgage that was taken out on this home.Purchase Details
Home Financials for this Owner
Home Financials are based on the most recent Mortgage that was taken out on this home.Similar Home in San Clemente, CA
Home Values in the Area
Average Home Value in this Area
Purchase History
| Date | Type | Sale Price | Title Company |
|---|---|---|---|
| Grant Deed | $965,000 | Wfg National Title | |
| Grant Deed | $825,000 | Lawyers Title | |
| Interfamily Deed Transfer | -- | None Available | |
| Grant Deed | $545,000 | Chicago Title Co |
Mortgage History
| Date | Status | Loan Amount | Loan Type |
|---|---|---|---|
| Open | $613,300 | New Conventional | |
| Previous Owner | $131,700 | Credit Line Revolving | |
| Previous Owner | $636,000 | New Conventional | |
| Previous Owner | $417,000 | New Conventional | |
| Previous Owner | $150,100 | Credit Line Revolving | |
| Previous Owner | $345,000 | No Value Available | |
| Previous Owner | $26,000 | Unknown | |
| Previous Owner | $382,500 | VA | |
| Previous Owner | $50,000 | Unknown |
Property History
| Date | Event | Price | Change | Sq Ft Price |
|---|---|---|---|---|
| 02/05/2021 02/05/21 | Sold | $965,000 | -1.4% | $421 / Sq Ft |
| 12/03/2020 12/03/20 | For Sale | $979,000 | 0.0% | $427 / Sq Ft |
| 07/19/2019 07/19/19 | Rented | $4,500 | 0.0% | -- |
| 07/19/2019 07/19/19 | Under Contract | -- | -- | -- |
| 07/11/2019 07/11/19 | For Rent | $4,500 | 0.0% | -- |
| 10/05/2017 10/05/17 | Sold | $825,000 | 0.0% | $360 / Sq Ft |
| 09/15/2017 09/15/17 | For Sale | $825,000 | 0.0% | $360 / Sq Ft |
| 12/14/2012 12/14/12 | Rented | $3,400 | 0.0% | -- |
| 12/14/2012 12/14/12 | Under Contract | -- | -- | -- |
| 11/07/2012 11/07/12 | For Rent | $3,400 | -- | -- |
Tax History Compared to Growth
Tax History
| Year | Tax Paid | Tax Assessment Tax Assessment Total Assessment is a certain percentage of the fair market value that is determined by local assessors to be the total taxable value of land and additions on the property. | Land | Improvement |
|---|---|---|---|---|
| 2024 | $12,582 | $1,024,065 | $664,198 | $359,867 |
| 2023 | $12,289 | $1,003,986 | $651,175 | $352,811 |
| 2022 | $12,045 | $984,300 | $638,406 | $345,894 |
| 2021 | $10,892 | $867,222 | $559,482 | $307,740 |
| 2020 | $10,762 | $858,330 | $553,745 | $304,585 |
| 2019 | $10,521 | $841,500 | $542,887 | $298,613 |
| 2018 | $10,311 | $825,000 | $532,242 | $292,758 |
| 2017 | $8,812 | $680,121 | $348,594 | $331,527 |
| 2016 | $8,911 | $666,786 | $341,759 | $325,027 |
| 2015 | $8,949 | $656,771 | $336,626 | $320,145 |
| 2014 | $8,661 | $631,910 | $330,032 | $301,878 |
Agents Affiliated with this Home
-

Seller's Agent in 2021
David Redderson
HomeSmart, Evergreen Realty
(949) 338-6901
7 in this area
60 Total Sales
-

Buyer's Agent in 2021
Susan Koss-Vetter
First Team Real Estate
(949) 701-8199
1 in this area
7 Total Sales
-

Buyer's Agent in 2019
Paige McDaniel
Compass
(949) 281-7243
18 in this area
62 Total Sales
-
S
Seller's Agent in 2017
Scott Hunt
Keller Williams OC Coastal Realty
(949) 584-1208
3 in this area
33 Total Sales
-
N
Seller Co-Listing Agent in 2012
Nancy Hunt
Keller Williams OC Coastal Realty
-

Buyer's Agent in 2012
Michael-Edward Cruz
Mike Moretti, Broker
(949) 342-6229
1 in this area
4 Total Sales
Map
Source: California Regional Multiple Listing Service (CRMLS)
MLS Number: OC20250797
APN: 701-101-56
- 7 Corte Abertura
- 33 Calle Pelicano
- 2 Corte Abertura
- 1 Corte Sagrada
- 68 Avenida Cristal
- 507 Corte Del Oro
- 10 Corte Vizcaya
- 10 Calle Castillo
- 19 Calle Altea
- 12 Calle Vista Del Sol
- 21 Calle Vista Del Sol
- 106 Via Sabinas
- 18 Via Belleza
- 311 Via Promesa
- 114 Via Monte Picayo
- 814 El Berro
- 611 Del Dios
- 705 El Berro
- 411 Bolivia
- 1068 Calle Del Cerro Unit 1521






