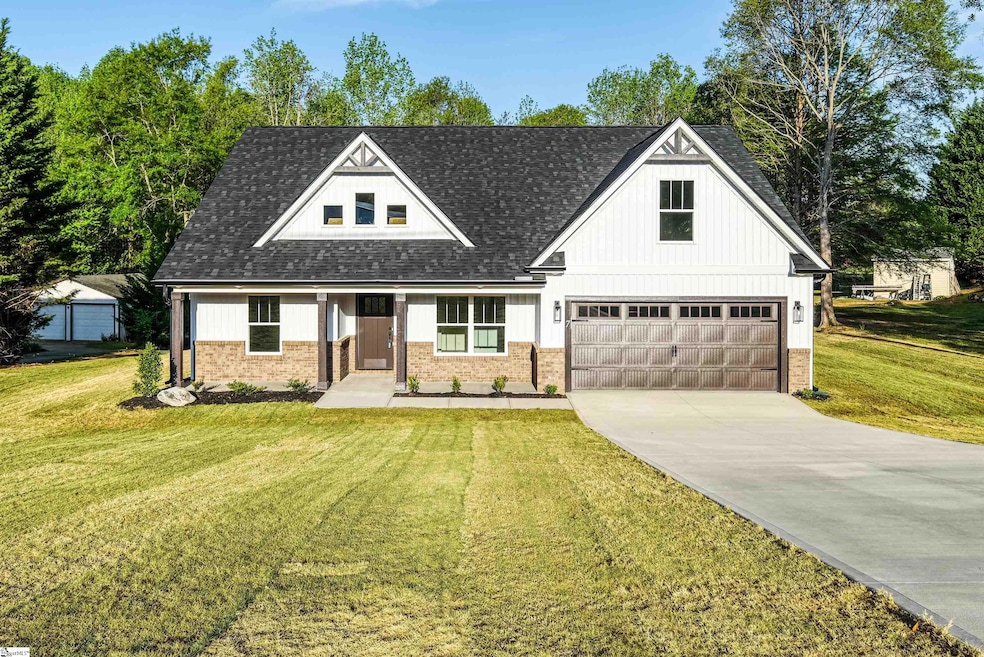7 Campbell Mill Rd Travelers Rest, SC 29690
Estimated payment $2,645/month
Highlights
- New Construction
- Open Floorplan
- 1 Fireplace
- Tigerville Elementary School Rated A
- Craftsman Architecture
- Bonus Room
About This Home
Welcome to your dream home! This beautifully constructed 3 bedroom, 3 full bathroom, residence offers an abundance of space and modern amenities on a generous 0.75 lot. Step inside to discover an impressive open floor plan featuring soaring 10 ft. ceilings that create an airy and inviting atmosphere. The heart of this home is the exquisite kitchen equipped with top the line stainless steel appliances a convenient exhaust fan, quartz countertops and a spacious pantry perfect for culinary enthusiasts. Enjoy cozy evenings gathered around the fireplace in the living area or step outside to the covered patio ideal for entertaining or peaceful relaxation. This home also features a separate office room providing a quiet and dedicated space for productivity as well as a versatile guest room with full bathroom that can be used additional living space providing endless possibilities to suit your lifestyle. The owners suite is a serene retreat complete with luxurious bathroom. Each additional bedroom is spacious and designed for comfort. The laundry room is equipped with a mud sink and cabinets for added convenience. Don't miss you chance to own this exceptional property that combines modern living with the charm of Travelers Rest. Schedule your showings today!
Home Details
Home Type
- Single Family
Est. Annual Taxes
- $993
Lot Details
- 0.75 Acre Lot
- Few Trees
Home Design
- New Construction
- Craftsman Architecture
- Brick Exterior Construction
- Slab Foundation
- Architectural Shingle Roof
- Vinyl Siding
- Aluminum Trim
Interior Spaces
- 2,400-2,599 Sq Ft Home
- Open Floorplan
- Tray Ceiling
- Ceiling height of 9 feet or more
- 1 Fireplace
- Screen For Fireplace
- Great Room
- Dining Room
- Home Office
- Bonus Room
- Pull Down Stairs to Attic
- Fire and Smoke Detector
Kitchen
- Walk-In Pantry
- Electric Cooktop
- Microwave
- Dishwasher
- Quartz Countertops
- Disposal
- Pot Filler
Flooring
- Ceramic Tile
- Luxury Vinyl Plank Tile
Bedrooms and Bathrooms
- 3 Main Level Bedrooms
- Split Bedroom Floorplan
- Walk-In Closet
- 3 Full Bathrooms
- Garden Bath
Laundry
- Laundry Room
- Laundry on main level
Parking
- 2 Car Attached Garage
- Garage Door Opener
Outdoor Features
- Covered Patio or Porch
Schools
- Tigerville Elementary School
- Blue Ridge Middle School
- Blue Ridge High School
Utilities
- Forced Air Heating and Cooling System
- Heat Pump System
- Electric Water Heater
- Septic Tank
Community Details
- Property has a Home Owners Association
Listing and Financial Details
- Assessor Parcel Number 0655.03-01-010.11
Map
Home Values in the Area
Average Home Value in this Area
Tax History
| Year | Tax Paid | Tax Assessment Tax Assessment Total Assessment is a certain percentage of the fair market value that is determined by local assessors to be the total taxable value of land and additions on the property. | Land | Improvement |
|---|---|---|---|---|
| 2024 | $994 | $3,000 | $3,000 | $0 |
| 2023 | $994 | $1,200 | $1,200 | $0 |
| 2022 | $387 | $1,200 | $1,200 | $0 |
| 2021 | $384 | $1,200 | $1,200 | $0 |
| 2020 | $397 | $1,200 | $1,200 | $0 |
| 2019 | $398 | $1,200 | $1,200 | $0 |
| 2018 | $386 | $1,200 | $1,200 | $0 |
| 2017 | $380 | $1,200 | $1,200 | $0 |
| 2016 | $357 | $20,000 | $20,000 | $0 |
| 2015 | $357 | $20,000 | $20,000 | $0 |
| 2014 | $317 | $17,854 | $17,854 | $0 |
Property History
| Date | Event | Price | Change | Sq Ft Price |
|---|---|---|---|---|
| 08/19/2025 08/19/25 | Price Changed | $480,900 | -1.8% | $200 / Sq Ft |
| 07/22/2025 07/22/25 | For Sale | $489,900 | +879.8% | $204 / Sq Ft |
| 11/28/2023 11/28/23 | Sold | $50,000 | -16.5% | -- |
| 11/03/2023 11/03/23 | Pending | -- | -- | -- |
| 10/10/2023 10/10/23 | For Sale | $59,900 | -- | -- |
Purchase History
| Date | Type | Sale Price | Title Company |
|---|---|---|---|
| Deed | $50,000 | None Listed On Document | |
| Deed Of Distribution | -- | -- | |
| Deed Of Distribution | -- | -- | |
| Deed | $12,225 | -- |
Mortgage History
| Date | Status | Loan Amount | Loan Type |
|---|---|---|---|
| Open | $300,000 | Credit Line Revolving |
Source: Greater Greenville Association of REALTORS®
MLS Number: 1563993
APN: 0655.03-01-010.11
- 39 Timberline Dr
- 17 Burns Rd
- 15 Burns Rd
- 00 Burns Rd
- 19 Timberline Dr
- 14 Valley Crest Ct
- 5 Timberline Dr
- 317 Laurel Valley Way
- 313 Laurel Valley Way
- 0 Laurel Valley Way
- 309 Laurel Valley Way
- 4 Laurel Valley Way
- 0 Barnett Valley Ct Unit 1564779
- 11 Silkvine Ct
- 121 Laurel Valley Way
- 104 Bryans Way
- 305 Meadow Tree Ct
- 28 Laurelcrest Ln
- 2 Signature Dr
- 10 Laurelcrest Ln
- 5380 Locust Hill Rd
- 143 N Highway 101
- 308 Bates View Dr Unit A
- 3965 N Highway 101
- 6 Pearle Brook Ln
- 11 Shager Place
- 142 Shager Place
- 2 Bubbling Creek Dr
- 218 Forest Dr
- 214 Forest Dr
- 30 Renfrew Ave
- 200 Clarus Crk Way
- 1 Solis Ct
- 403 Albus Dr
- 125 Pinestone Dr
- 1600 Brooks Pointe Cir
- 222 Montview Cir
- 8 War Admiral Way
- 1150 Reid School Rd
- 36 Lyle Dr







