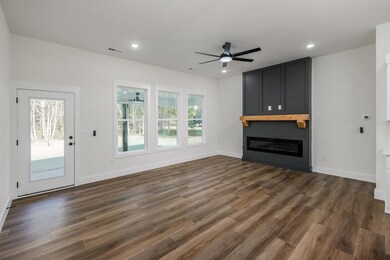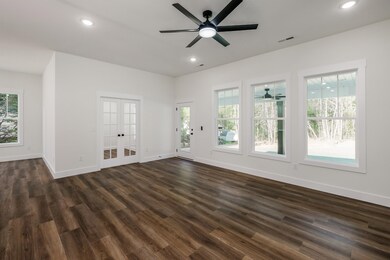
7 Campbell Mill Rd Travelers Rest, SC 29690
Estimated payment $2,793/month
Highlights
- Very Popular Property
- Primary Bedroom Suite
- Deck
- Tigerville Elementary School Rated A
- Craftsman Architecture
- Loft
About This Home
Welcome to your dream home! This beautifully constructed 3 bedroom, 3 full bathroom, residence offers an abundance of space and modern amenities on a generous 0.75 lot. Step inside to discover an impressive open floor plan featuring soaring 10 ft. ceilings that create an airy and inviting atmosphere. The heart of this home is the exquisite kitchen equipped with top the line stainless steel appliances a convenient exhaust fan, quartz countertops and a spacious pantry perfect for culinary enthusiasts. Enjoy cozy evenings gathered around the fireplace in the living area or step outside to the covered patio ideal for entertaining or peaceful relaxation. This home also features a separate office room providing a quiet and dedicated space for productivity as well as a versatile guest room with full bathroom that can be used additional living space providing endless possibilities to suit your lifestyle. The owners suite is a serene retreat complete with luxurious bathroom. Each additional bedroom is spacious and designed for comfort. The laundry room is equipped with a mud sink and cabinets for added convenience. Don't miss you chance to own this exceptional property that combines modern living with the charm of Travelers Rest. Schedule your showings today!
Home Details
Home Type
- Single Family
Est. Annual Taxes
- $993
Year Built
- Built in 2025
Lot Details
- 0.75 Acre Lot
- Sloped Lot
- Many Trees
Parking
- 2 Car Garage
Home Design
- Craftsman Architecture
- Brick Veneer
- Slab Foundation
- Architectural Shingle Roof
Interior Spaces
- 2,400 Sq Ft Home
- 1-Story Property
- Fireplace
- Great Room
- Living Room
- Breakfast Room
- Dining Room
- Den
- Loft
- Bonus Room
- Sun or Florida Room
- Screened Porch
- Fire and Smoke Detector
Kitchen
- Range Hood
- Dishwasher
- Utility Sink
- Pot Filler
Flooring
- Ceramic Tile
- Luxury Vinyl Tile
Bedrooms and Bathrooms
- 3 Bedrooms
- Primary Bedroom Suite
- Split Bedroom Floorplan
- 3 Full Bathrooms
Laundry
- Laundry Room
- Laundry on main level
- Washer and Electric Dryer Hookup
Outdoor Features
- Deck
- Patio
Schools
- Tigerville Elementary School
- Blue Ridge Middle School
- Blue Ridge High School
Utilities
- Forced Air Heating System
- Heat Pump System
- Underground Utilities
- Septic Tank
Community Details
- No Home Owners Association
- Built by Centurion Homes LLC
Map
Home Values in the Area
Average Home Value in this Area
Tax History
| Year | Tax Paid | Tax Assessment Tax Assessment Total Assessment is a certain percentage of the fair market value that is determined by local assessors to be the total taxable value of land and additions on the property. | Land | Improvement |
|---|---|---|---|---|
| 2024 | $994 | $3,000 | $3,000 | $0 |
| 2023 | $994 | $1,200 | $1,200 | $0 |
| 2022 | $387 | $1,200 | $1,200 | $0 |
| 2021 | $384 | $1,200 | $1,200 | $0 |
| 2020 | $397 | $1,200 | $1,200 | $0 |
| 2019 | $398 | $1,200 | $1,200 | $0 |
| 2018 | $386 | $1,200 | $1,200 | $0 |
| 2017 | $380 | $1,200 | $1,200 | $0 |
| 2016 | $357 | $20,000 | $20,000 | $0 |
| 2015 | $357 | $20,000 | $20,000 | $0 |
| 2014 | $317 | $17,854 | $17,854 | $0 |
Property History
| Date | Event | Price | Change | Sq Ft Price |
|---|---|---|---|---|
| 07/22/2025 07/22/25 | For Sale | $489,900 | +879.8% | $204 / Sq Ft |
| 11/28/2023 11/28/23 | Sold | $50,000 | -16.5% | -- |
| 11/03/2023 11/03/23 | Pending | -- | -- | -- |
| 10/10/2023 10/10/23 | For Sale | $59,900 | -- | -- |
Purchase History
| Date | Type | Sale Price | Title Company |
|---|---|---|---|
| Deed | $50,000 | None Listed On Document | |
| Deed Of Distribution | -- | -- | |
| Deed Of Distribution | -- | -- | |
| Deed | $12,225 | -- |
Mortgage History
| Date | Status | Loan Amount | Loan Type |
|---|---|---|---|
| Open | $300,000 | Credit Line Revolving |
Similar Homes in Travelers Rest, SC
Source: Multiple Listing Service of Spartanburg
MLS Number: SPN326730
APN: 0655.03-01-010.11
- 500 Bailey Mill Rd
- 39 Timberline Dr
- 17 Burns Rd
- 15 Burns Rd
- 00 Burns Rd
- 14 Valley Crest Ct
- 60 Old Highway 414
- 317 Laurel Valley Way
- 313 Laurel Valley Way
- 0 Laurel Valley Way
- 309 Laurel Valley Way
- 11 Silkvine Ct
- 121 Laurel Valley Way
- 104 Bryans Way
- 5 Falling Leaf Dr
- 305 Meadow Tree Ct
- 28 Laurelcrest Ln
- 9 Starview Rd
- 10 Laurelcrest Ln
- 1337 Chinquapin Rd
- 5380 Locust Hill Rd
- 2743 E Tyger Bridge Rd
- 308 Bates View Dr Unit A
- 218 Forest Dr
- 214 Forest Dr
- 1 Solis Ct
- 125 Pinestone Dr
- 1600 Brooks Pointe Cir
- 209 Daystrom Dr
- 211 Meritage St
- 507b W McElhaney Rd
- 222 Montview Cir
- 1150 Reid School Rd
- 987 Altamont Rd
- 1201 Winding Way
- 300 N Highway 25 Bypass
- 1018 Fox Row
- 512 Saint Mark Rd
- 404 St Mark Rd
- 6001 Hampden Dr






