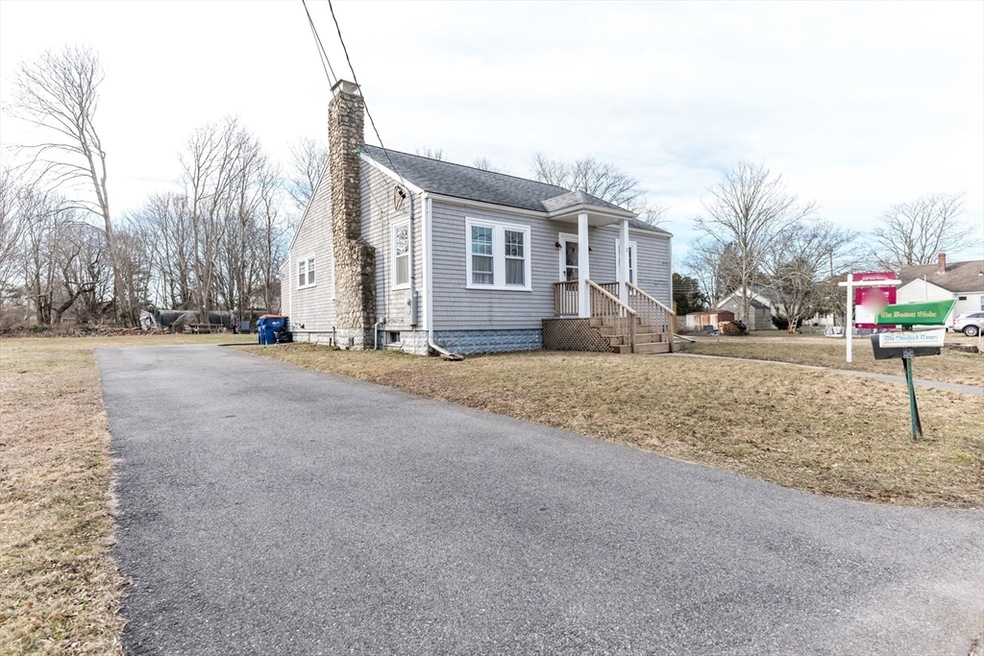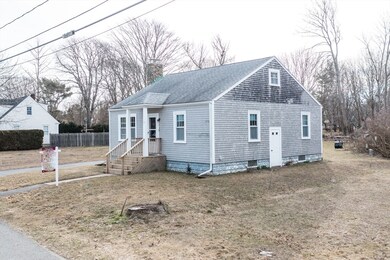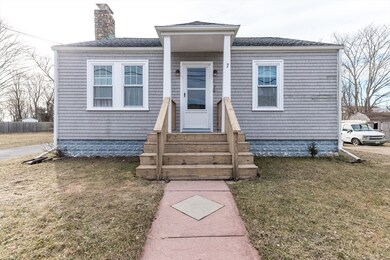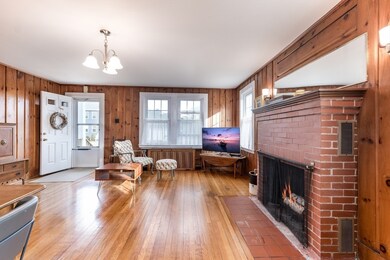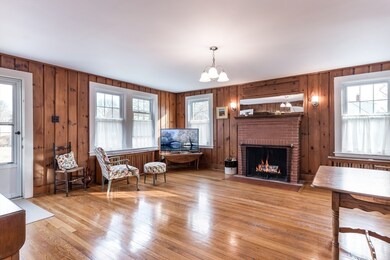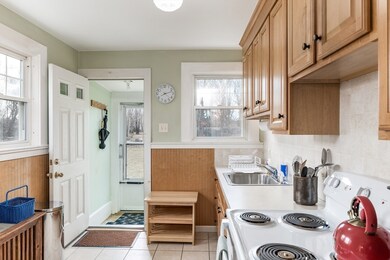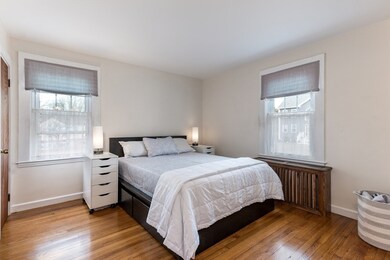
7 Capeview St Fairhaven, MA 02719
Sconticut Neck NeighborhoodHighlights
- Marina
- Cape Cod Architecture
- Wood Flooring
- Medical Services
- Wood Burning Stove
- Main Floor Primary Bedroom
About This Home
As of April 2024Additional pictures available Friday - Location, Location - Sconticut Neck, Fairhaven!! Well-built and well-maintained Cape on a large 17,000 sq ft lot, full of charm and character. This charming 2 bedroom, 1 full bath home features a large living room with a beautiful wood burning stone fireplace all sitting on gorgeous hardwood floors, kitchen with newer cabinets and a new stove, and a walk up attic fully insulated perfect for added storage or other. Major components include: a full dry basement with washer/dryer, new 200 amp circuit breakers, updated heating system, replacement windows, town water/sewer, and a huge yard with shed perfect for BBQs or get-togethers. Seller providing expensive architecture/engineered approved blueprints if one wishes to expand on the current living space. No flood insurance, less than half a mile from public beach, boat ramp, bike path, restaurants, new elementary public school and all historical Fairhaven has to offer!
Last Agent to Sell the Property
Berkshire Hathaway HomeServices Robert Paul Properties Listed on: 02/28/2024

Last Buyer's Agent
Berkshire Hathaway HomeServices Robert Paul Properties Listed on: 02/28/2024

Home Details
Home Type
- Single Family
Est. Annual Taxes
- $3,496
Year Built
- Built in 1945
Lot Details
- 0.39 Acre Lot
- Level Lot
- Cleared Lot
- Property is zoned RR
Home Design
- Cape Cod Architecture
- Block Foundation
- Frame Construction
- Shingle Roof
- Concrete Perimeter Foundation
Interior Spaces
- 960 Sq Ft Home
- Wood Burning Stove
- Living Room with Fireplace
- Storm Windows
- Range
- Washer and Dryer
- Attic
Flooring
- Wood
- Ceramic Tile
- Vinyl
Bedrooms and Bathrooms
- 2 Bedrooms
- Primary Bedroom on Main
- Walk-In Closet
- 1 Full Bathroom
- Bathtub with Shower
Unfinished Basement
- Walk-Out Basement
- Basement Fills Entire Space Under The House
- Interior Basement Entry
- Block Basement Construction
- Laundry in Basement
Parking
- 4 Car Parking Spaces
- Driveway
- Paved Parking
- Open Parking
- Off-Street Parking
Schools
- Wood Elementary School
Utilities
- No Cooling
- 1 Heating Zone
- Heating System Uses Oil
- Baseboard Heating
- Hot Water Heating System
- 200+ Amp Service
- Tankless Water Heater
- High Speed Internet
Additional Features
- Outdoor Storage
- Property is near schools
Listing and Financial Details
- Tax Lot 148
- Assessor Parcel Number M:00029D L:00148 S:,3284485
Community Details
Overview
- No Home Owners Association
Amenities
- Medical Services
- Shops
- Coin Laundry
Recreation
- Marina
- Jogging Path
- Bike Trail
Ownership History
Purchase Details
Home Financials for this Owner
Home Financials are based on the most recent Mortgage that was taken out on this home.Purchase Details
Purchase Details
Purchase Details
Similar Homes in Fairhaven, MA
Home Values in the Area
Average Home Value in this Area
Purchase History
| Date | Type | Sale Price | Title Company |
|---|---|---|---|
| Quit Claim Deed | -- | None Available | |
| Quit Claim Deed | -- | None Available | |
| Quit Claim Deed | -- | None Available | |
| Quit Claim Deed | -- | -- | |
| Deed | -- | -- | |
| Deed | -- | -- |
Mortgage History
| Date | Status | Loan Amount | Loan Type |
|---|---|---|---|
| Open | $300,000 | Purchase Money Mortgage | |
| Closed | $300,000 | Purchase Money Mortgage | |
| Previous Owner | $312,600 | Purchase Money Mortgage |
Property History
| Date | Event | Price | Change | Sq Ft Price |
|---|---|---|---|---|
| 04/19/2024 04/19/24 | Sold | $450,000 | +10.0% | $469 / Sq Ft |
| 03/06/2024 03/06/24 | Pending | -- | -- | -- |
| 02/28/2024 02/28/24 | For Sale | $409,000 | +4.7% | $426 / Sq Ft |
| 05/17/2022 05/17/22 | Sold | $390,750 | +2.9% | $407 / Sq Ft |
| 04/11/2022 04/11/22 | Pending | -- | -- | -- |
| 04/07/2022 04/07/22 | For Sale | $379,900 | +111.1% | $396 / Sq Ft |
| 06/26/2013 06/26/13 | Sold | $180,000 | -2.7% | $134 / Sq Ft |
| 05/20/2013 05/20/13 | Pending | -- | -- | -- |
| 05/06/2013 05/06/13 | For Sale | $185,000 | -- | $138 / Sq Ft |
Tax History Compared to Growth
Tax History
| Year | Tax Paid | Tax Assessment Tax Assessment Total Assessment is a certain percentage of the fair market value that is determined by local assessors to be the total taxable value of land and additions on the property. | Land | Improvement |
|---|---|---|---|---|
| 2025 | $36 | $391,200 | $192,200 | $199,000 |
| 2024 | $3,496 | $378,800 | $192,200 | $186,600 |
| 2023 | $3,158 | $317,400 | $178,200 | $139,200 |
| 2022 | $2,883 | $282,100 | $169,800 | $112,300 |
| 2021 | $2,780 | $246,200 | $154,400 | $91,800 |
| 2020 | $2,644 | $239,100 | $147,300 | $91,800 |
| 2019 | $2,591 | $222,000 | $134,200 | $87,800 |
| 2018 | $2,500 | $211,500 | $127,700 | $83,800 |
| 2017 | $2,473 | $205,400 | $127,700 | $77,700 |
| 2016 | $2,469 | $202,700 | $127,700 | $75,000 |
| 2015 | $2,396 | $197,200 | $127,700 | $69,500 |
Agents Affiliated with this Home
-
Mario Isidoro

Seller's Agent in 2024
Mario Isidoro
Berkshire Hathaway HomeServices Robert Paul Properties
(508) 542-4508
3 in this area
36 Total Sales
-
Jeff Gardner
J
Seller's Agent in 2022
Jeff Gardner
Robert H. Gardner, Inc.
1 in this area
45 Total Sales
-
Sarah Meehan

Buyer's Agent in 2022
Sarah Meehan
Milbury and Company
(508) 685-8926
3 in this area
102 Total Sales
-
B
Seller's Agent in 2013
Brian Smith
Conway - Dartmouth
Map
Source: MLS Property Information Network (MLS PIN)
MLS Number: 73206463
APN: FAIR-000029D-000000-000148
- 35 Seaview Ave
- 8 Sunset Beach Rd
- ANR 2 Sconticut Neck Rd
- 2 Windward Way
- 0 Bonney St Unit 73340588
- 13 Hathaway St
- 28 Cove St
- 7 Grove St
- 21 Grove St
- 15 Bayview Ave
- 12 Day St
- 54 Bayview Ave
- 3 Teal Cir
- 65 Shaws Cove Rd
- 27 Sconticut Neck Rd
- 21 Harbor Mist Dr
- 37 Evergreen St
- 689 Sconticut Neck Rd
- 1 Boulder Ct
- 0 Sconticut Neck Rd Unit 73398773
