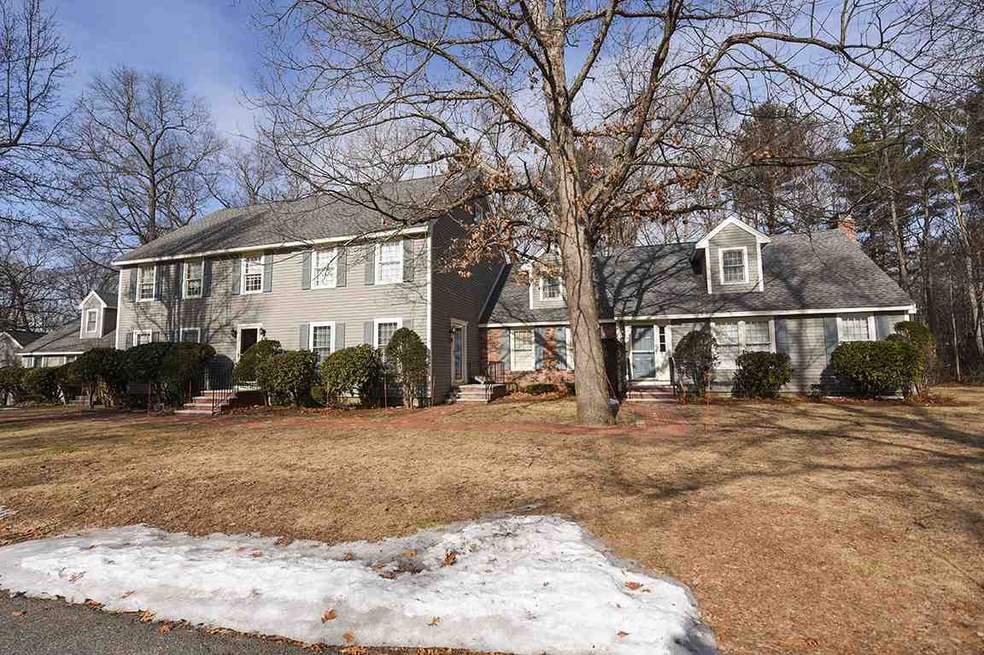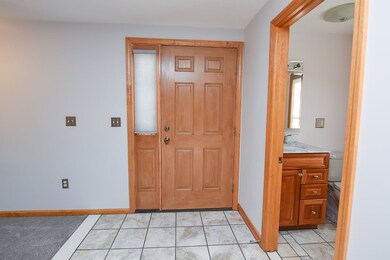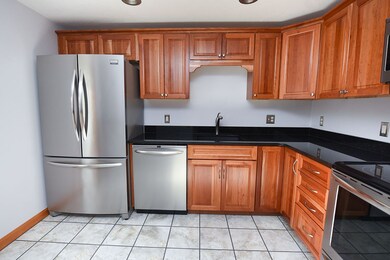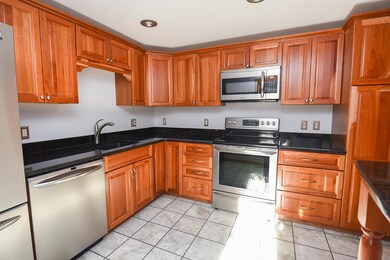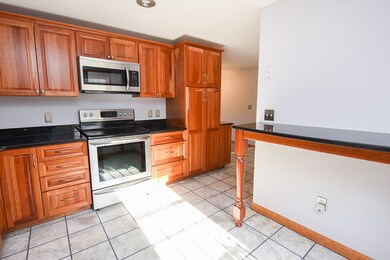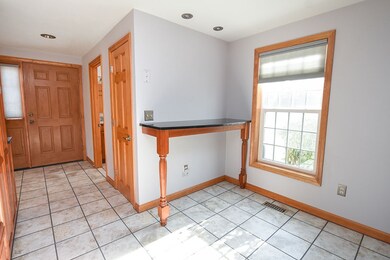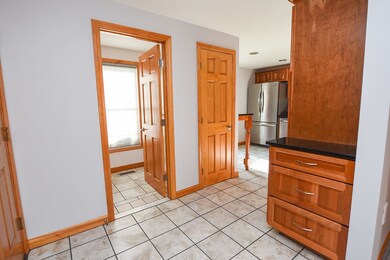
7 Captain Cook Way Plaistow, NH 03865
Highlights
- Countryside Views
- Wood Flooring
- 1 Car Detached Garage
- Deck
- Attic
- En-Suite Primary Bedroom
About This Home
As of March 2022Welcome to Moongate Farms! Wait until you see this beautifully renovated 2 bedroom condo! Sunlight fills the updated kitchen that features cherry cabinets with soft close drawers & doors, fingerprint resistant stainless steel appliances, granite counters, a breakfast bar, LED under & over cabinet lighting! Combined living and dinning room with new plush carpet and a new sliding glass door leading out to private deck. 1st floor bathroom with shower and custom cabinetry. Hardwood stairs lead you to the second floor that boasts a large master bedroom with vanity and double closets, a Jack and Jill bathroom with new fixtures and cabinetry, walk in shower and large whirlpool tub! An additional generous sized bedroom also has two closets! 3rd floor walk up attic for storage or would make a great finished room if more space is needed. Full basement with laundry. Floors and walls have been freshly painted with epoxy. Unit has a one car detached garage. Other features included fresh paint throughout unit, new carpet, exterior doors, central AC & central vacuum units! Home is set in a country setting but close to local shopping and restaurants. Conveniently located to routes 495, 125 & 111.
Last Agent to Sell the Property
Tessa Parziale Real Estate License #062527
Townhouse Details
Home Type
- Townhome
Est. Annual Taxes
- $4,217
Year Built
- Built in 1987
HOA Fees
- $360 Monthly HOA Fees
Parking
- 1 Car Detached Garage
Home Design
- Concrete Foundation
- Wood Frame Construction
- Shingle Roof
- Wood Siding
Interior Spaces
- 2-Story Property
- Central Vacuum
- Ceiling Fan
- Blinds
- Dining Area
- Countryside Views
- Unfinished Basement
- Walk-Up Access
- Attic
Kitchen
- Electric Range
- Microwave
- Dishwasher
Flooring
- Wood
- Carpet
- Tile
Bedrooms and Bathrooms
- 2 Bedrooms
- En-Suite Primary Bedroom
Laundry
- Dryer
- Washer
Outdoor Features
- Deck
Schools
- Pollard Elementary School
- Timberlane Regional Middle School
- Timberlane Regional High Sch
Utilities
- Forced Air Heating System
- Heating System Uses Natural Gas
- Water Heater
- Community Sewer or Septic
Community Details
- Association fees include landscaping, plowing, sewer, water
- Evergreen Management Association, Phone Number (603) 622-7200
- Moongate Farms Condos
Listing and Financial Details
- Tax Block 037
Ownership History
Purchase Details
Purchase Details
Home Financials for this Owner
Home Financials are based on the most recent Mortgage that was taken out on this home.Purchase Details
Home Financials for this Owner
Home Financials are based on the most recent Mortgage that was taken out on this home.Purchase Details
Map
Similar Home in Plaistow, NH
Home Values in the Area
Average Home Value in this Area
Purchase History
| Date | Type | Sale Price | Title Company |
|---|---|---|---|
| Quit Claim Deed | -- | None Available | |
| Quit Claim Deed | -- | None Available | |
| Warranty Deed | $351,000 | None Available | |
| Warranty Deed | $351,000 | None Available | |
| Warranty Deed | $259,000 | -- | |
| Warranty Deed | $259,000 | -- | |
| Warranty Deed | -- | -- | |
| Warranty Deed | -- | -- |
Mortgage History
| Date | Status | Loan Amount | Loan Type |
|---|---|---|---|
| Previous Owner | $246,050 | Purchase Money Mortgage |
Property History
| Date | Event | Price | Change | Sq Ft Price |
|---|---|---|---|---|
| 03/21/2022 03/21/22 | Sold | $351,000 | +9.7% | $282 / Sq Ft |
| 02/21/2022 02/21/22 | Pending | -- | -- | -- |
| 02/15/2022 02/15/22 | For Sale | $319,900 | +23.5% | $257 / Sq Ft |
| 03/29/2019 03/29/19 | Sold | $259,000 | -0.3% | $208 / Sq Ft |
| 02/18/2019 02/18/19 | Pending | -- | -- | -- |
| 02/12/2019 02/12/19 | For Sale | $259,900 | -- | $209 / Sq Ft |
Tax History
| Year | Tax Paid | Tax Assessment Tax Assessment Total Assessment is a certain percentage of the fair market value that is determined by local assessors to be the total taxable value of land and additions on the property. | Land | Improvement |
|---|---|---|---|---|
| 2024 | $5,174 | $249,700 | $0 | $249,700 |
| 2023 | $5,578 | $249,700 | $0 | $249,700 |
| 2022 | $4,462 | $234,700 | $0 | $234,700 |
| 2021 | $4,450 | $234,700 | $0 | $234,700 |
| 2020 | $4,720 | $218,000 | $15,000 | $203,000 |
| 2019 | $4,646 | $218,000 | $15,000 | $203,000 |
| 2018 | $4,345 | $176,000 | $25,000 | $151,000 |
| 2017 | $4,217 | $176,000 | $25,000 | $151,000 |
| 2016 | $3,960 | $176,000 | $25,000 | $151,000 |
| 2015 | $4,165 | $172,400 | $40,000 | $132,400 |
| 2014 | $3,940 | $156,800 | $40,000 | $116,800 |
| 2011 | $3,966 | $160,500 | $40,000 | $120,500 |
Source: PrimeMLS
MLS Number: 4736188
APN: PLSW-000051-000037-000002-000007
- 2 Rolling Hill Ave
- 8 Sequoia Ln
- 17 Horizon Way
- 27 Seaver Brook Ln
- 2 Mankill Brook Rd
- 11 Springview Terrace
- 44 Stephen C Savage Way Unit 10
- 44 Stephen C Savage Way Unit 12
- 44 Stephen C Savage Way Unit 14
- 8 Wildbrook Dr
- 10 Davis Park
- 8 Davis Park
- 7 Elm St
- 3 Elm St
- 108 Main St Unit B
- 11 Collins Ct
- Lot 1 Luke's Way
- 120 Newton Rd Unit 6D
- 128 Newton Rd Unit 19
- 108 Forrest St
