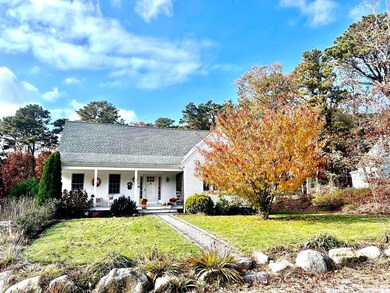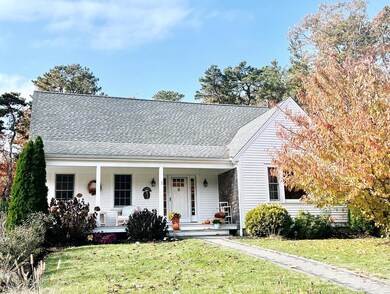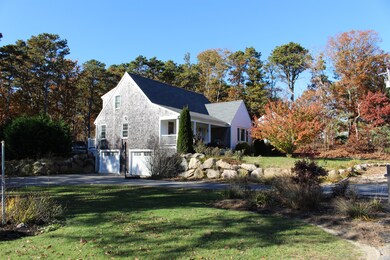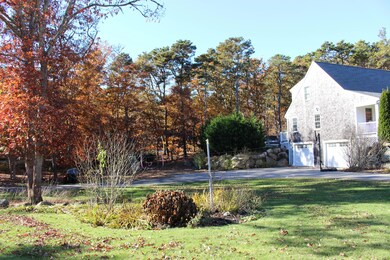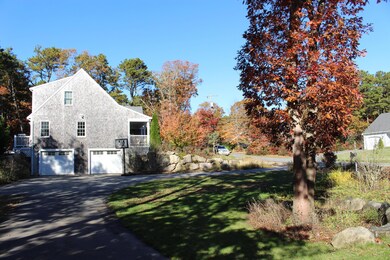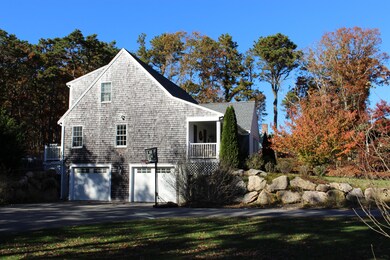
7 Captain Walsh Rd Dennis, MA 02638
East Dennis NeighborhoodHighlights
- Cape Cod Architecture
- Corner Lot
- No HOA
- Wood Flooring
- Mud Room
- Walk-In Closet
About This Home
As of January 2024You're going to love this stunning, open and beautifully designed home! Boasting hardwood flooring, large open kitchen with soaring vaulted ceilings with recessed lighting and granite countertops as well as a first floor laundry room. The spacious first floor master bedroom is complete with a large walk in closet, soaking tub, glass surround shower and double marble vanity. Get out of the cold with the spacious two car drive under garage and attached mudroom. Enjoy warm summer nights on the private backyard patio, or a cup of coffee on the cozy, covered front porch. There are many mature plantings throughout the expansive yard, this home is tucked away, yet close to all that desirable Dennis has to offer. Truly, a must see!
Last Agent to Sell the Property
Griffin Realty Group License #9512465 Listed on: 11/14/2023
Home Details
Home Type
- Single Family
Est. Annual Taxes
- $3,296
Year Built
- Built in 2014
Lot Details
- 0.53 Acre Lot
- Corner Lot
- Yard
Parking
- 2 Car Garage
- Basement Garage
- Open Parking
Home Design
- Cape Cod Architecture
- Poured Concrete
- Pitched Roof
- Asphalt Roof
- Shingle Siding
- Concrete Perimeter Foundation
- Clapboard
Interior Spaces
- 1,936 Sq Ft Home
- 1-Story Property
- Central Vacuum
- Mud Room
Flooring
- Wood
- Carpet
Bedrooms and Bathrooms
- 2 Bedrooms
- Walk-In Closet
Basement
- Basement Fills Entire Space Under The House
- Interior Basement Entry
Utilities
- Forced Air Heating and Cooling System
- Tankless Water Heater
- Gas Water Heater
- Private Sewer
Additional Features
- Patio
- Property is near shops
Community Details
- No Home Owners Association
Listing and Financial Details
- Assessor Parcel Number 260320
Ownership History
Purchase Details
Similar Homes in the area
Home Values in the Area
Average Home Value in this Area
Purchase History
| Date | Type | Sale Price | Title Company |
|---|---|---|---|
| Quit Claim Deed | -- | -- |
Mortgage History
| Date | Status | Loan Amount | Loan Type |
|---|---|---|---|
| Previous Owner | $200,000 | Unknown | |
| Previous Owner | $300,000 | Adjustable Rate Mortgage/ARM |
Property History
| Date | Event | Price | Change | Sq Ft Price |
|---|---|---|---|---|
| 01/16/2024 01/16/24 | Sold | $865,000 | -1.1% | $447 / Sq Ft |
| 12/05/2023 12/05/23 | Pending | -- | -- | -- |
| 11/29/2023 11/29/23 | Price Changed | $874,500 | -1.7% | $452 / Sq Ft |
| 11/22/2023 11/22/23 | Price Changed | $889,900 | -1.1% | $460 / Sq Ft |
| 11/14/2023 11/14/23 | For Sale | $899,900 | +718.1% | $465 / Sq Ft |
| 08/25/2013 08/25/13 | Sold | $110,000 | -18.2% | -- |
| 08/01/2013 08/01/13 | Pending | -- | -- | -- |
| 05/22/2012 05/22/12 | For Sale | $134,500 | -- | -- |
Tax History Compared to Growth
Tax History
| Year | Tax Paid | Tax Assessment Tax Assessment Total Assessment is a certain percentage of the fair market value that is determined by local assessors to be the total taxable value of land and additions on the property. | Land | Improvement |
|---|---|---|---|---|
| 2025 | $5,467 | $1,262,700 | $492,300 | $770,400 |
| 2024 | $5,653 | $1,287,800 | $473,400 | $814,400 |
| 2023 | $5,504 | $1,178,500 | $430,300 | $748,200 |
| 2022 | $5,330 | $951,800 | $387,700 | $564,100 |
| 2021 | $5,435 | $901,300 | $380,100 | $521,200 |
| 2020 | $5,467 | $896,300 | $425,700 | $470,600 |
| 2019 | $5,436 | $881,100 | $417,300 | $463,800 |
| 2018 | $5,209 | $821,600 | $425,700 | $395,900 |
| 2017 | $2,443 | $397,300 | $397,300 | $0 |
| 2016 | $4,123 | $631,400 | $631,400 | $0 |
Agents Affiliated with this Home
-
Kate Nadolski Elliott

Seller's Agent in 2024
Kate Nadolski Elliott
Griffin Realty Group
(978) 302-8292
1 in this area
25 Total Sales
-
Emily Shimansky

Buyer's Agent in 2024
Emily Shimansky
Keller Williams Realty
(508) 221-0196
3 in this area
49 Total Sales
-
Chuck Deluga

Seller's Agent in 2013
Chuck Deluga
Paul W Sullivan & Assoc
(508) 385-5780
3 in this area
11 Total Sales
-
M
Buyer's Agent in 2013
Member Non
cci.unknownoffice
Map
Source: Cape Cod & Islands Association of REALTORS®
MLS Number: 22305013
APN: DENN-000423-000000-000021
- 32 Captain Walsh Dr
- 49 Lady Slipper Dr
- 11 Perseverance Path
- 31 Acorn Rd
- 53 Settlers Ln
- 61 Uncle Bills Way
- 41 High Head Rd
- 344 Mayfair Rd
- 315 Mayfair Rd
- 21 Friends Ln
- 66 S West Dr
- 66 Sou Dr W
- 56 Black Ball Hill Rd
- 11 Cliff St
- 56 S Yarmouth Rd
- 47 Scargo Hill Rd
- 27 Openfield Rd
- 32 Apple Ln
- 12 Longview Dr
- 9 Courier Dr

