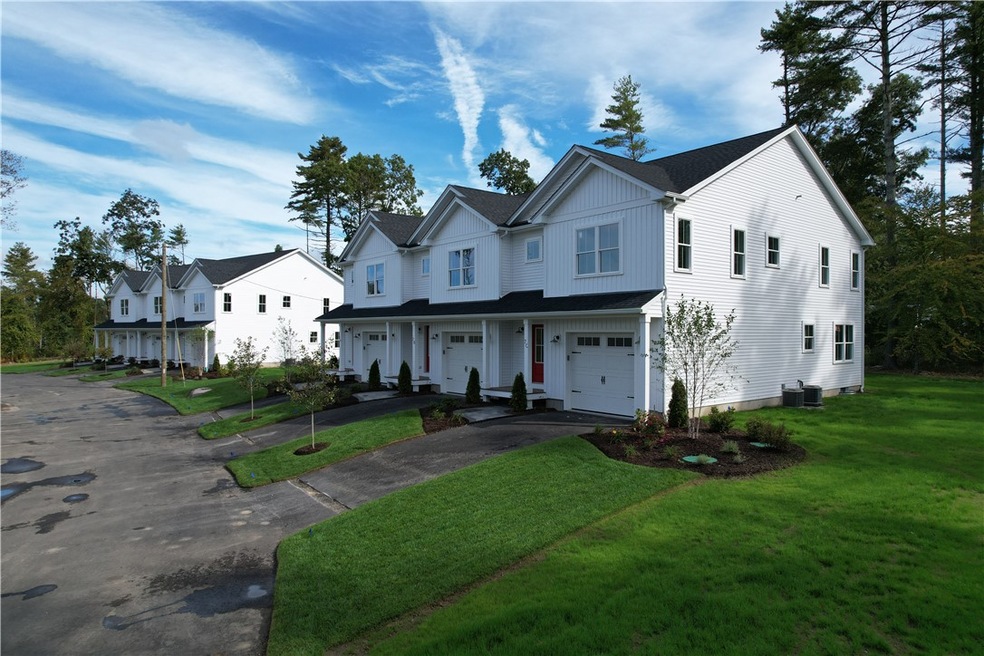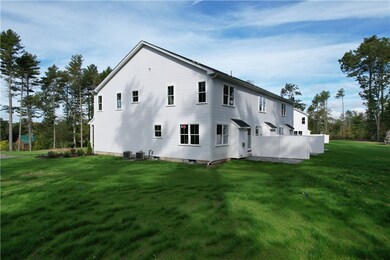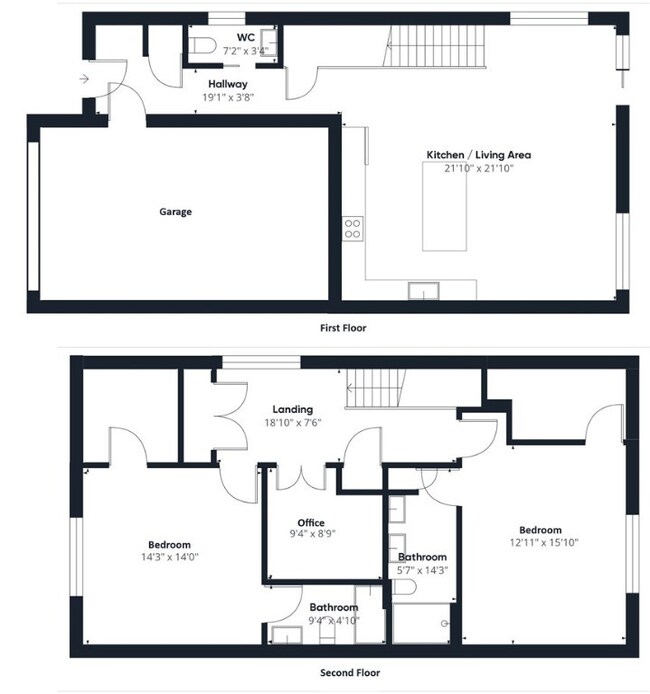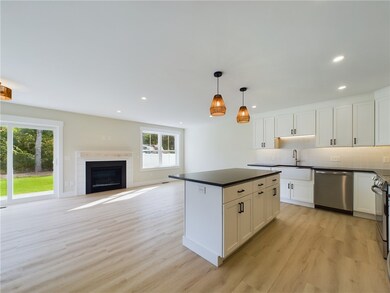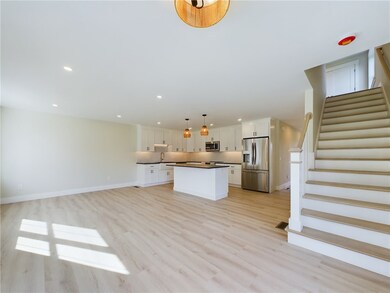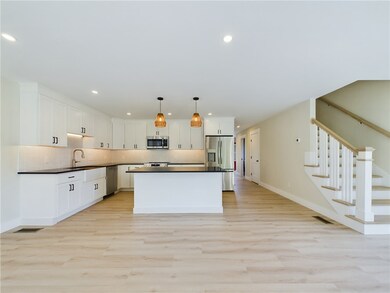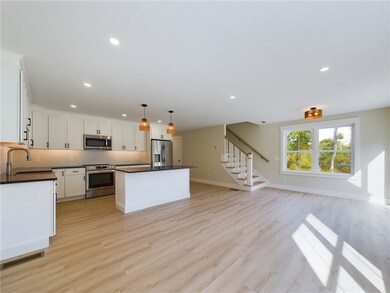
7 Carolina Nooseneck Rd Unit C Richmond, RI 02898
Highlights
- Golf Course Community
- Private Lot
- Thermal Windows
- Under Construction
- Recreation Facilities
- 1 Car Attached Garage
About This Home
As of May 2025Welcome to Highlander Estates, a new condominium development located seven miles from URI. There are a total of six units in the complex. This bright, spacious unit has two bedrooms, two and a half bathrooms, a separate office space, a garage and basement. There are granite countertops, both bedrooms have an en-suite bathroom, an open concept first floor living area, central air, a private patio, a laundry area in the unit and a gas fireplace. The Primary Suite has a huge walk in closet and attached bathroom. Less than two miles from Route 95, recreational facilities, shopping, schools and golf. Finishes may vary in each unit from the pictures. THIS IS A DEED RESTICTED AFFORDABLE UNIT - INCOME GUIDELINES APPLY: 1 PERSON $94,440.00 - 2 PEOPLE $108,000.00 - 3 PEOPLE $121,440.00 Taxes and assessments to be determined.
Last Agent to Sell the Property
RE/MAX FLAGSHIP, INC. License #RES.0030688 Listed on: 03/08/2025

Property Details
Home Type
- Condominium
Year Built
- Built in 2025 | Under Construction
HOA Fees
- $436 Monthly HOA Fees
Parking
- 1 Car Attached Garage
- Garage Door Opener
- Assigned Parking
Home Design
- Vinyl Siding
- Concrete Perimeter Foundation
Interior Spaces
- 1,519 Sq Ft Home
- 2-Story Property
- Gas Fireplace
- Thermal Windows
- Laundry in unit
Kitchen
- <<OvenToken>>
- Range<<rangeHoodToken>>
- <<microwave>>
- Dishwasher
Flooring
- Laminate
- Ceramic Tile
Bedrooms and Bathrooms
- 2 Bedrooms
- <<tubWithShowerToken>>
Unfinished Basement
- Basement Fills Entire Space Under The House
- Interior Basement Entry
Utilities
- Forced Air Heating and Cooling System
- Heating System Uses Propane
- Electric Water Heater
- Cable TV Available
Additional Features
- Patio
- Secluded Lot
Listing and Financial Details
- Tax Lot 1-4
- Assessor Parcel Number 7CAROLINANOOSENECKRDCRICH
Community Details
Overview
- Association fees include insurance, ground maintenance, parking, sewer, snow removal, trash, water
- 6 Units
Amenities
- Shops
- Restaurant
Recreation
- Golf Course Community
- Recreation Facilities
Pet Policy
- Pets Allowed
Similar Home in Richmond, RI
Home Values in the Area
Average Home Value in this Area
Property History
| Date | Event | Price | Change | Sq Ft Price |
|---|---|---|---|---|
| 07/11/2025 07/11/25 | For Sale | $569,900 | +89.2% | $375 / Sq Ft |
| 05/15/2025 05/15/25 | Sold | $301,253 | 0.0% | $198 / Sq Ft |
| 03/20/2025 03/20/25 | Pending | -- | -- | -- |
| 03/08/2025 03/08/25 | For Sale | $301,253 | -- | $198 / Sq Ft |
Tax History Compared to Growth
Agents Affiliated with this Home
-
Bonnie Begos

Seller's Agent in 2025
Bonnie Begos
RE/MAX FLAGSHIP, INC.
(401) 954-6138
8 in this area
26 Total Sales
-
Galen Mcgovern

Buyer's Agent in 2025
Galen Mcgovern
Residential Properties Ltd.
(401) 680-3235
2 in this area
48 Total Sales
Map
Source: State-Wide MLS
MLS Number: 1379568
- 5 Carolina Nooseneck Rd Unit A
- 10 Alexander Cir
- 4 White Hawk Ridge
- 3 White Hawk Ridge
- 6 Alexander Cir
- 2 Bumblebee Dr Unit G16
- 3 Gardenia Dr Unit M6
- 27 Adventure Way
- 5 Fern Ridge
- 2 Bumblebee Ln Unit G12
- 2 Bumblebee Ln Unit G1
- 2 Bumblebee Ln Unit G11
- 156 Richmond Townhouse Rd
- 7 Fern Ridge
- 23 White Hawk Ridge Unit H
- 28 Alexander Cir
- 12 Alexander Cir Unit TH2
- 3 Fern Ridge
- 172 Kenyon Hill Trail
- 5 Jupiter Ln Unit F
