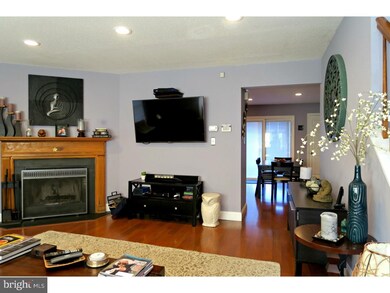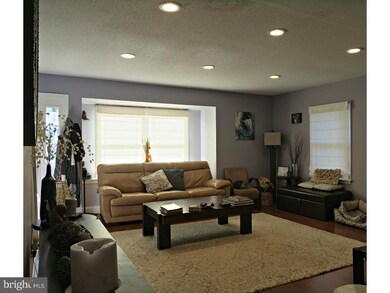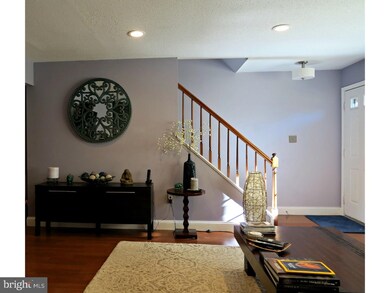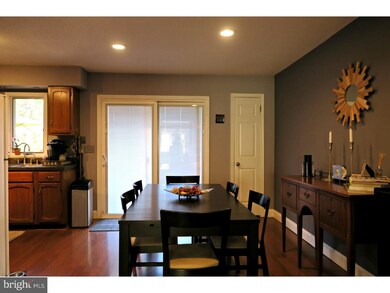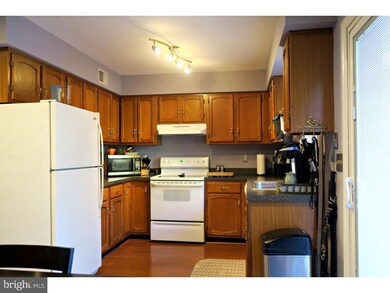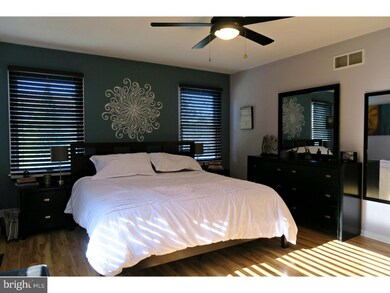
7 Carver Place Unit E Lawrence Township, NJ 08648
Highlights
- Contemporary Architecture
- Wood Flooring
- 1 Fireplace
- Lawrence High School Rated A-
- Attic
- Corner Lot
About This Home
As of January 2020Totally renovated and updated Village Townhome with a contemporary flair. End-unit with a professionally landscaped extra-large side yard, tree-lined for privacy, and an oversized paver patio. Side windows make the interior extra bright. This spacious townhome features hardwood flooring on the entire first level (2010), a spacious living room with a wood-burning fireplace that features an oak mantle and surround, recessed lighting on the entire lower level, an oak kitchen with updated appliances, a sunny dining room with newer Pella sliding door (blind inserts)that leads to an expanded paver patio and fully fenced yard. The upstairs features a bathroom that has been expanded and totally remodeled in 2015, with a Jacuzzi tub, shower stall and double-sink vanity; new laminate floors in the hallway and both bedrooms. The main bedroom is sunny and has two large closets. The second bedroom also has good storage space and is currently being used as a large office. The stairs have been newly carpeted (2015). The basement is finished and is currently being used as the third bedroom which has a large closet and outside entrance. It would also make a great family room. There is a separate laundry/utility area. The exterior siding and trim was painted in 2016. The fencing was painted in 2016 in compliance with new regulations; interior painted 2015. New high-efficiency HVAC and hot water heater (2015). Located near the pool and Village Park. A quick walk to charming Lawrenceville Main Street with shops, businesses and premiere restaurants. A quick walk to Mercer County Park North (part of the Lawr-Hopewell Bike Trail). Easy access to the Interstate; short drive to Princeton Jct and Hamilton Train Stations. About a ten minute drive to downtown Princeton. Meticulously maintained, move right in. Homeowners Warranty. Motivated Seller - This is really a great unit.
Last Agent to Sell the Property
Coldwell Banker Residential Brokerage - Princeton Listed on: 10/31/2016

Townhouse Details
Home Type
- Townhome
Est. Annual Taxes
- $5,588
Year Built
- Built in 1985
Lot Details
- 1,967 Sq Ft Lot
- Lot Dimensions are 30x67
- Side Yard
- Property is in good condition
HOA Fees
- $187 Monthly HOA Fees
Parking
- Assigned Parking
Home Design
- Contemporary Architecture
- Brick Exterior Construction
- Shingle Roof
- Wood Siding
- Concrete Perimeter Foundation
Interior Spaces
- 1,396 Sq Ft Home
- Property has 2 Levels
- Ceiling Fan
- 1 Fireplace
- Living Room
- Dining Room
- Laundry Room
- Attic
Flooring
- Wood
- Wall to Wall Carpet
Bedrooms and Bathrooms
- 2 Bedrooms
- En-Suite Primary Bedroom
- 2 Full Bathrooms
- Walk-in Shower
Finished Basement
- Basement Fills Entire Space Under The House
- Exterior Basement Entry
- Laundry in Basement
Outdoor Features
- Patio
Utilities
- Forced Air Heating and Cooling System
- 200+ Amp Service
- Electric Water Heater
- Cable TV Available
Listing and Financial Details
- Tax Lot 00197
- Assessor Parcel Number 07-06005-00197
Community Details
Overview
- Association fees include pool(s), common area maintenance, lawn maintenance, snow removal, trash, parking fee, management
- Village Of Lawrenc Subdivision
Recreation
- Community Playground
- Community Pool
Pet Policy
- Pets allowed on a case-by-case basis
Similar Homes in Lawrence Township, NJ
Home Values in the Area
Average Home Value in this Area
Property History
| Date | Event | Price | Change | Sq Ft Price |
|---|---|---|---|---|
| 01/07/2020 01/07/20 | Sold | $235,000 | -2.0% | $168 / Sq Ft |
| 11/20/2019 11/20/19 | Pending | -- | -- | -- |
| 10/17/2019 10/17/19 | Price Changed | $239,900 | 0.0% | $172 / Sq Ft |
| 10/17/2019 10/17/19 | For Sale | $239,900 | -4.0% | $172 / Sq Ft |
| 09/26/2019 09/26/19 | Pending | -- | -- | -- |
| 09/02/2019 09/02/19 | Price Changed | $249,900 | -0.4% | $179 / Sq Ft |
| 08/11/2019 08/11/19 | Price Changed | $250,900 | -0.4% | $180 / Sq Ft |
| 07/06/2019 07/06/19 | For Sale | $251,900 | +10.5% | $180 / Sq Ft |
| 04/17/2017 04/17/17 | Sold | $227,900 | 0.0% | $163 / Sq Ft |
| 02/15/2017 02/15/17 | Pending | -- | -- | -- |
| 01/17/2017 01/17/17 | Price Changed | $227,900 | -0.9% | $163 / Sq Ft |
| 01/03/2017 01/03/17 | Price Changed | $229,900 | -1.7% | $165 / Sq Ft |
| 12/01/2016 12/01/16 | Price Changed | $233,900 | -0.8% | $168 / Sq Ft |
| 10/31/2016 10/31/16 | For Sale | $235,900 | -- | $169 / Sq Ft |
Tax History Compared to Growth
Agents Affiliated with this Home
-
Janet Taylor
J
Seller's Agent in 2020
Janet Taylor
Coldwell Banker Residential Brokerage - Princeton
(609) 658-0558
29 in this area
52 Total Sales
-
Joe DeLorenzo

Buyer's Agent in 2020
Joe DeLorenzo
RE/MAX
(609) 635-0714
54 in this area
171 Total Sales
-
Tony Lee

Buyer's Agent in 2017
Tony Lee
Home Journey Realty
(609) 456-8360
13 in this area
348 Total Sales
Map
Source: Bright MLS
MLS Number: 1003335699

