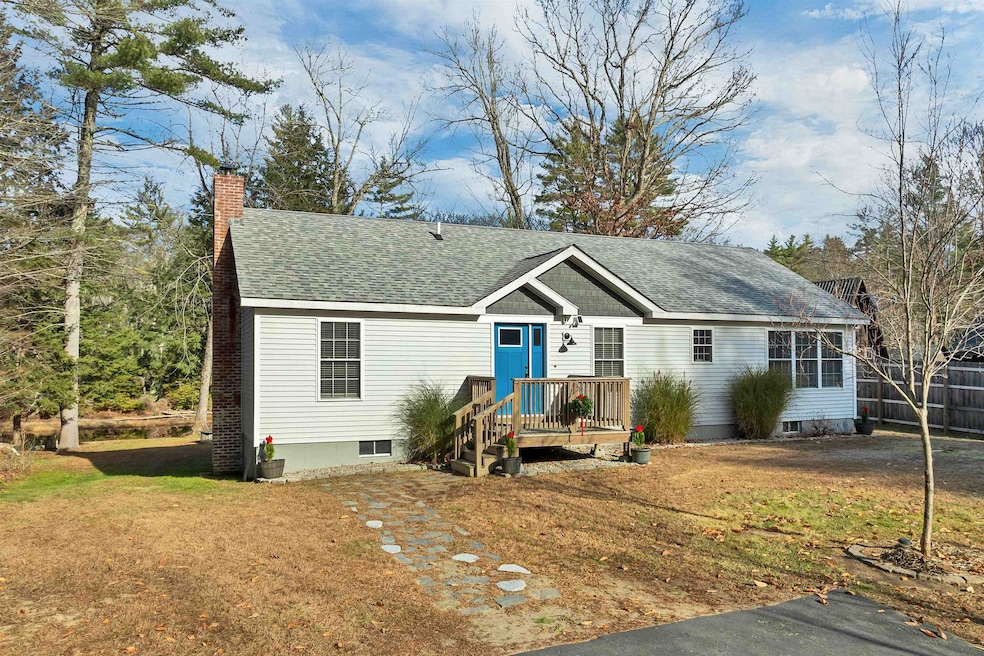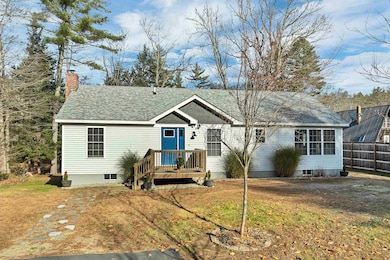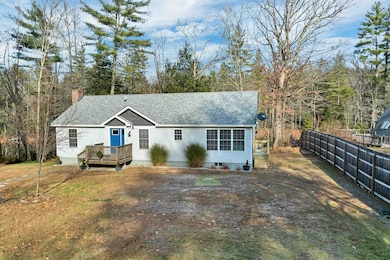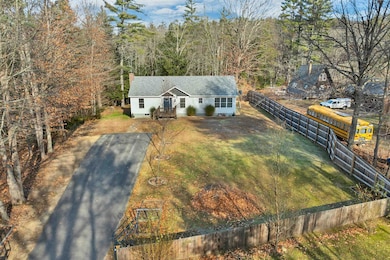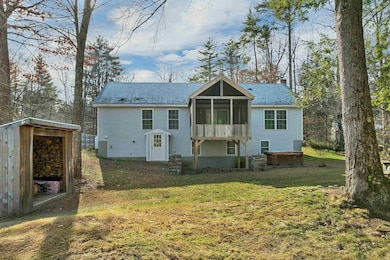7 Cashell Ln Webster, NH 03303
Estimated payment $3,294/month
Highlights
- Hot Property
- Spa
- Primary Bedroom Suite
- Beach Access
- River Front
- Den
About This Home
This beautifully remodeled one-level home sits directly on the Blackwater River and offers an impressive 101 feet of private river frontage. Enjoy the soothing, gentle sounds of the water and watch local wildlife in a truly serene setting. A spacious screened-in porch overlooks the river, providing the perfect spot to relax and take in the view. The living room, primary bedroom as well as the second bedroom overlook the river which means the river can be enjoyed from several rooms. Inside, the home features brand-new Harvey windows throughout, new stainless steel kitchen appliances, and a fully remodeled kitchen complete with new cabinets and countertops. Additional updates include new plumbing, new electrical, new light fixtures and ceiling fans, new blinds throughout, and numerous enhancements in both bathrooms. The interior has also been freshly painted, showcasing a bright and welcoming atmosphere. In the basement is already some finished space and has some plumbing which will help if you decide to finish off the rest. The mostly fenced-in yard offers added convenience for pets and little ones, making this home as functional as it is charming. With so many thoughtful upgrades, this riverfront property is move-in ready and waiting to be enjoyed. QUICK CLOSE POSSIBLE!
Listing Agent
BHHS Verani Concord Brokerage Phone: 603-724-5632 License #066657 Listed on: 11/21/2025

Home Details
Home Type
- Single Family
Est. Annual Taxes
- $6,127
Year Built
- Built in 2006
Lot Details
- 0.61 Acre Lot
- River Front
- Property fronts a private road
Home Design
- Concrete Foundation
- Vinyl Siding
Interior Spaces
- Property has 1 Level
- Ceiling Fan
- Blinds
- Window Screens
- Living Room
- Den
- Utility Room
- Water Views
Kitchen
- Microwave
- Dishwasher
Flooring
- Carpet
- Laminate
Bedrooms and Bathrooms
- 3 Bedrooms
- Primary Bedroom Suite
- En-Suite Bathroom
- Soaking Tub
Laundry
- Laundry on main level
- Washer and Dryer Hookup
Basement
- Basement Fills Entire Space Under The House
- Walk-Up Access
- Interior Basement Entry
Parking
- Driveway
- Paved Parking
- On-Site Parking
Accessible Home Design
- Accessible Full Bathroom
Outdoor Features
- Spa
- Beach Access
- Water Access
- Shed
- Porch
Schools
- Webster Elementary School
- Merrimack Valley Middle School
- Merrimack Valley High School
Utilities
- Baseboard Heating
- Hot Water Heating System
- Private Water Source
- Drilled Well
- Septic Tank
- Cable TV Available
Listing and Financial Details
- Tax Lot 13
- Assessor Parcel Number 11
Map
Home Values in the Area
Average Home Value in this Area
Tax History
| Year | Tax Paid | Tax Assessment Tax Assessment Total Assessment is a certain percentage of the fair market value that is determined by local assessors to be the total taxable value of land and additions on the property. | Land | Improvement |
|---|---|---|---|---|
| 2025 | $6,127 | $363,000 | $116,300 | $246,700 |
| 2024 | $5,637 | $363,000 | $116,300 | $246,700 |
| 2023 | $5,401 | $363,000 | $116,300 | $246,700 |
| 2022 | $5,214 | $228,200 | $80,300 | $147,900 |
| 2021 | $5,087 | $228,200 | $80,300 | $147,900 |
| 2020 | $5,013 | $225,900 | $80,300 | $145,600 |
| 2019 | $4,961 | $225,900 | $80,300 | $145,600 |
| 2018 | $4,890 | $227,000 | $80,300 | $146,700 |
| 2017 | $4,739 | $206,300 | $61,600 | $144,700 |
| 2016 | $4,638 | $201,900 | $61,600 | $140,300 |
| 2015 | $4,862 | $201,900 | $61,600 | $140,300 |
| 2014 | $4,581 | $201,900 | $61,600 | $140,300 |
| 2013 | $4,387 | $201,900 | $61,600 | $140,300 |
Property History
| Date | Event | Price | List to Sale | Price per Sq Ft | Prior Sale |
|---|---|---|---|---|---|
| 02/03/2026 02/03/26 | Price Changed | $535,000 | -1.8% | $347 / Sq Ft | |
| 11/21/2025 11/21/25 | For Sale | $545,000 | +131.9% | $353 / Sq Ft | |
| 08/06/2018 08/06/18 | Sold | $235,000 | -2.0% | $161 / Sq Ft | View Prior Sale |
| 06/27/2018 06/27/18 | Pending | -- | -- | -- | |
| 05/07/2018 05/07/18 | Price Changed | $239,900 | -2.1% | $165 / Sq Ft | |
| 04/03/2018 04/03/18 | For Sale | $245,000 | -- | $168 / Sq Ft |
Purchase History
| Date | Type | Sale Price | Title Company |
|---|---|---|---|
| Warranty Deed | $235,000 | -- | |
| Not Resolvable | $99,900 | -- | |
| Quit Claim Deed | -- | -- | |
| Foreclosure Deed | $125,500 | -- |
Mortgage History
| Date | Status | Loan Amount | Loan Type |
|---|---|---|---|
| Open | $188,000 | Purchase Money Mortgage | |
| Closed | -- | No Value Available |
Source: PrimeMLS
MLS Number: 5070442
APN: WBST-000011-000013
- 122 Centennial Dr
- 11 White Plains Rd
- 110 Pearson Hill Rd
- Map 10 Dr
- 298 Battle St
- 00 Deer Meadow Rd Unit 26
- 25 Merrill Corner Rd
- 293 Queen St
- 155 Pamela Dr
- 231 Mutton Rd
- 4 Rosue Dr
- 19 Bailey Dr
- 1 Valley of Industry
- Map 03 Lot 89 Route 127
- 20 Duston Dr
- 254 King St
- 250 King St
- 187 King St
- 9 Berle Dr
- 437 High St
- 15 Suffolk Rd Unit 1
- 230 King St Unit B
- 82-84 N Main St
- 72 Maplewood Ln
- 95 Village St Unit BLDG 3
- 14 Winsor Ave Unit B
- 6 Winsor Ave
- 120 Fisherville Rd Unit 39
- 25 Dolly Rd Unit 1
- 86 Fisherville Rd
- 3 Smith Hill Rd Unit 2
- 479 N State St
- 353 N State St Unit A
- 2 Shaker Rd
- 198 S Main St Unit 14
- 285 E Side Dr
- 150 View St
- 31 N Main St Unit 1
- 60 Elkins St Unit 2
- 15 Wyman St
