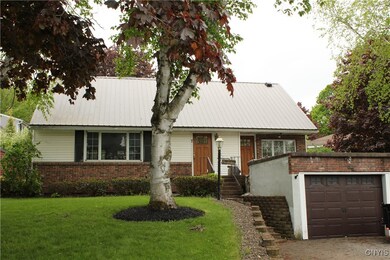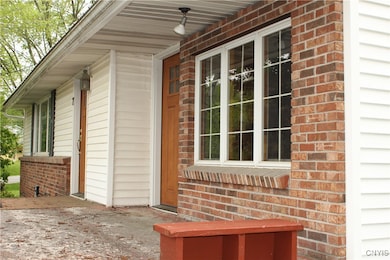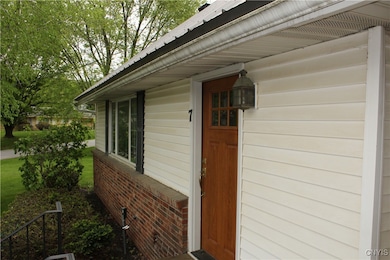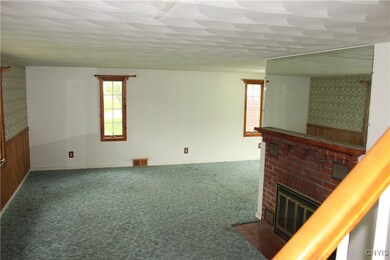
$199,900
- 3 Beds
- 1 Bath
- 816 Sq Ft
- 22 Gridley Place
- Sauquoit, NY
Welcome home to this charming three-bedroom, one-bath ranch, perfectly situated on a spacious 1.2-acre lot. Inside, you'll find beautiful hardwood floors throughout, central air, and vinyl replacement windows that keep the home comfortable and energy efficient. The living room is warm and inviting, centered around a cozy gas fireplace installed just two years ago.The kitchen is both functional
Kate Despins Coldwell Banker Sexton Real Estate






