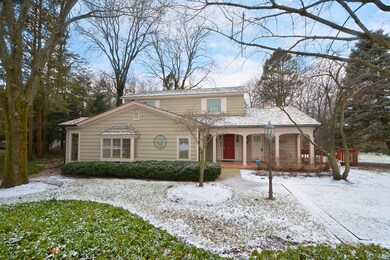
7 Cayuga Ct Hawthorn Woods, IL 60047
East Hawthorn Woods NeighborhoodEstimated Value: $524,636 - $655,000
Highlights
- Deck
- Wood Flooring
- Home Office
- Fremont Intermediate School Rated A-
- Main Floor Bedroom
- Walk-In Pantry
About This Home
As of February 2019Beautiful curb appeal for a meticulously maintained charming home in Hawthorn Woods with Stevenson schools. Fantastic cul-de-sac location with a classic floor plan boasting stylish decor & functionality, this home is your new address! Featuring custom trim & moldings, stunning hardwood floors, & more as you enter the inviting foyer that leads you to oversized living areas. Entertain guests in your classy living room with fireplace while admiring the gorgeous built-ins & lovely tree views from every window. Formal dining room has easy access to huge kitchen with ample counter space, white cabinets, vinyl flooring, pantry-closet & an eating area with oversized picture window. Huge front porch, 2 car detached garage & additional office off of garage are just a few of many features of this home. Convenient 1st floor master bed has dramatic ceiling, sitting area, walk-in closet & spa-like master bath. Backyard with deck, mature trees, fire pit & luscious landscaping. Rare opportunity!
Last Agent to Sell the Property
Helen Oliveri Real Estate License #471001015 Listed on: 01/02/2019
Home Details
Home Type
- Single Family
Est. Annual Taxes
- $9,936
Year Built
- 1965
Lot Details
- 1.87
Parking
- Detached Garage
- Garage Transmitter
- Garage Door Opener
- Garage Is Owned
Home Design
- Slab Foundation
- Asphalt Shingled Roof
- Cedar
Interior Spaces
- Entrance Foyer
- Home Office
- Wood Flooring
- Storm Screens
Kitchen
- Breakfast Bar
- Walk-In Pantry
- Oven or Range
- Microwave
- Dishwasher
Bedrooms and Bathrooms
- Main Floor Bedroom
- Walk-In Closet
- Primary Bathroom is a Full Bathroom
- Bathroom on Main Level
- Separate Shower
Laundry
- Dryer
- Washer
Unfinished Basement
- Basement Fills Entire Space Under The House
- Exterior Basement Entry
Outdoor Features
- Deck
- Fire Pit
- Outdoor Grill
Utilities
- Forced Air Heating and Cooling System
- Heating System Uses Gas
- Well
- Private or Community Septic Tank
Ownership History
Purchase Details
Home Financials for this Owner
Home Financials are based on the most recent Mortgage that was taken out on this home.Purchase Details
Home Financials for this Owner
Home Financials are based on the most recent Mortgage that was taken out on this home.Similar Homes in the area
Home Values in the Area
Average Home Value in this Area
Purchase History
| Date | Buyer | Sale Price | Title Company |
|---|---|---|---|
| Gaytan Benigno C | $382,500 | Attorneys Title Guaranty Fun | |
| Meyers Richard | $480,000 | -- |
Mortgage History
| Date | Status | Borrower | Loan Amount |
|---|---|---|---|
| Open | Gaytan Benigno C | $306,000 | |
| Previous Owner | Meyers Richard | $115,326 | |
| Previous Owner | Meyers Richard | $125,000 | |
| Previous Owner | Meyers Richard | $140,000 | |
| Closed | Meyers Richard | $65,000 |
Property History
| Date | Event | Price | Change | Sq Ft Price |
|---|---|---|---|---|
| 02/15/2019 02/15/19 | Sold | $382,500 | +0.9% | $194 / Sq Ft |
| 01/06/2019 01/06/19 | Pending | -- | -- | -- |
| 01/02/2019 01/02/19 | For Sale | $379,000 | -- | $192 / Sq Ft |
Tax History Compared to Growth
Tax History
| Year | Tax Paid | Tax Assessment Tax Assessment Total Assessment is a certain percentage of the fair market value that is determined by local assessors to be the total taxable value of land and additions on the property. | Land | Improvement |
|---|---|---|---|---|
| 2024 | $9,936 | $128,355 | $40,162 | $88,193 |
| 2023 | $9,711 | $118,959 | $37,222 | $81,737 |
| 2022 | $9,711 | $114,444 | $36,728 | $77,716 |
| 2021 | $9,366 | $110,139 | $35,787 | $74,352 |
| 2020 | $9,445 | $110,139 | $35,787 | $74,352 |
| 2019 | $9,260 | $109,178 | $35,475 | $73,703 |
| 2018 | $9,641 | $115,062 | $38,203 | $76,859 |
| 2017 | $9,616 | $113,676 | $37,743 | $75,933 |
| 2016 | $9,438 | $110,077 | $36,548 | $73,529 |
| 2015 | $9,461 | $104,845 | $34,811 | $70,034 |
| 2014 | $9,338 | $103,078 | $42,373 | $60,705 |
| 2012 | $9,748 | $103,295 | $42,462 | $60,833 |
Agents Affiliated with this Home
-
Helen Oliveri

Seller's Agent in 2019
Helen Oliveri
Helen Oliveri Real Estate
(847) 967-0022
10 in this area
367 Total Sales
-
Amy De Rango

Buyer's Agent in 2019
Amy De Rango
Compass
(847) 529-5883
246 Total Sales
Map
Source: Midwest Real Estate Data (MRED)
MLS Number: MRD10163155
APN: 14-01-102-018
- 19925 Indian Creek Rd
- 6891 September Blvd
- 8135 S Boulder Ct
- 25909 N Arrowhead Dr
- 19451 W Hoag Ct
- 25147 N Gilmer Rd
- 8119 Danneil Ct
- 19 University Cir
- 25861 N Arrowhead Dr
- 2 Rutgers Ct
- 9 Aberdeen Rd Unit 7
- 6623 Carriage Way
- 26665 N Oakdale Ln
- 26359 N Hickory Rd
- 26426 N Willow Ave
- 373 E Il Route 83
- 26831 N Oakdale Ln
- 26301 N Highland Dr
- 15 Highview Cir
- 26296 N Green St Unit 5C

