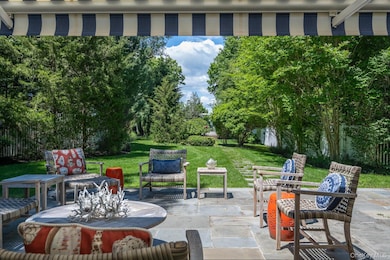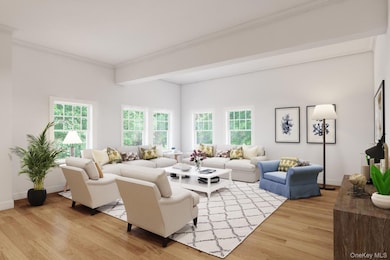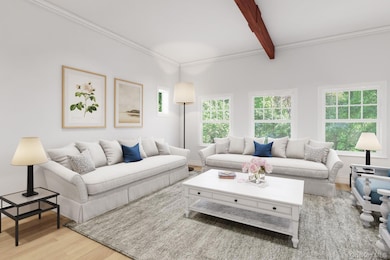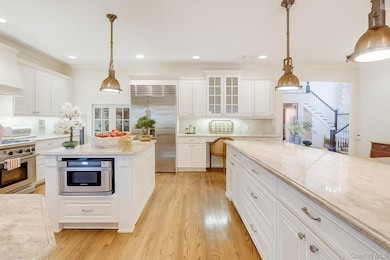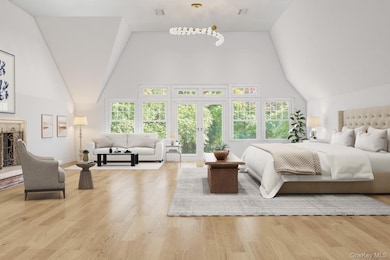7 Cedar Ln Glen Cove, NY 11542
Estimated payment $24,588/month
Highlights
- Water Views
- Eat-In Gourmet Kitchen
- Open Floorplan
- Private Pool
- 0.91 Acre Lot
- A-Frame Home
About This Home
Welcome to 7 Cedar Ln, a remarkable turn key residence perched high above the water on the Gold Coast. This exquisite home offers an expansive layout with five bedrooms and four and a half bathrooms, perfect for accommodating family and guests alike. Once inside, you'll be greeted by a sophisticated interior designed for modern living. This entire home was new construction in 2005, with the exception of one fireplace and the turret of the home which was thoughtfully kept to maintain some of the charm and original character of this Gatsy-esque property.
The history here is rich and the construction was designed to recreate a feel and pay homage to the integrity of the previous home. Carefully cultivated architectural details, such as stained glass and an interior door worthy to be called art, were carefully refinished and repurposed to further deepen the bonds of this residence with the property's glorious past.
The exterior of the home is equally impressive, enjoy views of the Long Island Sound from the custom patio that serves as an ideal spot for outdoor gatherings or simply unwinding after a long day. The pool and well equipped pool house offer a refreshing retreat, making it a fantastic feature for hosts and entertainers. Meander down to Crescent Beach to go for a row or paddle, soak in the sunshine or merely marvel at the sunset from this truly unique offering.
This property combines luxury and class, offering a perfect blend for today's discerning homeowner.
Listing Agent
Compass Greater NY LLC Brokerage Phone: 917-620-3971 License #10401259563 Listed on: 05/28/2025

Home Details
Home Type
- Single Family
Est. Annual Taxes
- $41,811
Year Built
- Built in 2005
HOA Fees
- $33 Monthly HOA Fees
Parking
- 3 Car Garage
Home Design
- A-Frame Home
- Frame Construction
- Batts Insulation
- Shingle Siding
- Stone Siding
- HardiePlank Type
Interior Spaces
- 7,000 Sq Ft Home
- Open Floorplan
- Built-In Features
- Crown Molding
- Cathedral Ceiling
- Fireplace
- Formal Dining Room
- Radiant Floor
- Water Views
- Partially Finished Basement
Kitchen
- Eat-In Gourmet Kitchen
- Oven
- Range
- Microwave
- Freezer
- Dishwasher
- Kitchen Island
Bedrooms and Bathrooms
- 5 Bedrooms
- Main Floor Bedroom
- En-Suite Primary Bedroom
- Double Vanity
Laundry
- Dryer
- Washer
Outdoor Features
- Private Pool
- Patio
Schools
- Deasy Elementary School
- Robert M Finley Middle School
- Glen Cove High School
Additional Features
- 0.91 Acre Lot
- Forced Air Heating and Cooling System
Listing and Financial Details
- Exclusions: Chandeliers and other select lighting. Ask for list
- Legal Lot and Block 33 / 64
- Assessor Parcel Number 0600-31-064-00-0033-0
Map
Home Values in the Area
Average Home Value in this Area
Tax History
| Year | Tax Paid | Tax Assessment Tax Assessment Total Assessment is a certain percentage of the fair market value that is determined by local assessors to be the total taxable value of land and additions on the property. | Land | Improvement |
|---|---|---|---|---|
| 2025 | $2,277 | $1,620 | $440 | $1,180 |
| 2024 | $2,594 | $1,680 | $457 | $1,223 |
| 2023 | $12,798 | $1,845 | $501 | $1,344 |
| 2022 | $2,787 | $1,950 | $530 | $1,420 |
| 2021 | $40,638 | $1,955 | $531 | $1,424 |
| 2020 | $39,436 | $3,640 | $2,127 | $1,513 |
| 2019 | $4,504 | $3,900 | $2,081 | $1,819 |
| 2018 | $4,537 | $4,272 | $0 | $0 |
| 2017 | $4,592 | $4,272 | $2,279 | $1,993 |
| 2016 | $4,592 | $4,272 | $2,279 | $1,993 |
| 2015 | $4,619 | $4,272 | $2,279 | $1,993 |
| 2014 | $4,619 | $4,272 | $2,279 | $1,993 |
| 2013 | $4,384 | $4,272 | $2,279 | $1,993 |
Property History
| Date | Event | Price | List to Sale | Price per Sq Ft |
|---|---|---|---|---|
| 09/30/2025 09/30/25 | Price Changed | $3,990,000 | -7.2% | $570 / Sq Ft |
| 05/28/2025 05/28/25 | For Sale | $4,299,000 | -- | $614 / Sq Ft |
Purchase History
| Date | Type | Sale Price | Title Company |
|---|---|---|---|
| Deed | $2,900,000 | -- |
Source: OneKey® MLS
MLS Number: 864449
APN: 0600-31-064-00-0033-0
- 13 Whitney Cir
- 18 Bluff Rd
- 11 North St
- 2 Carlyle Dr
- 2 George St Unit A
- 15 Miller St Unit 15A Lower
- 15 Miller St Unit 15B Upper
- 2A George St Unit 1st Floor
- 101 Landing Rd
- 16 Clement St
- 29 1/2 Woolsey Ave
- 10 Lee Gray Ct
- 6 Lee Gray Ct Unit 2
- 21 Brewster St
- 350 Herb Hill Rd
- 100 Village Square
- 100 Garvies Point Rd Unit 1039
- 1100 Avalon St Unit S1332
- 1100 Avalon St Unit S1224
- 1100 Avalon St Unit S1236

