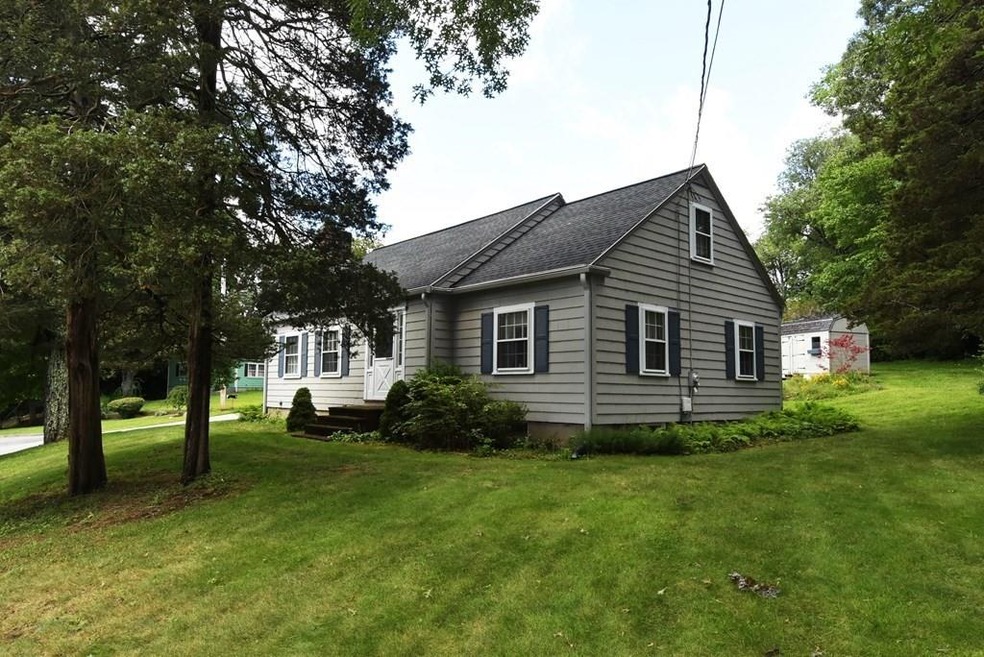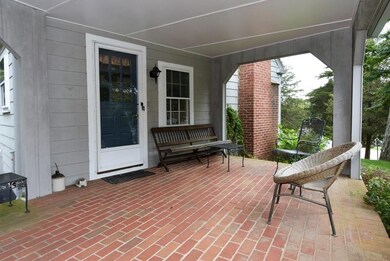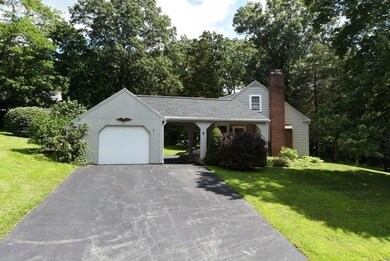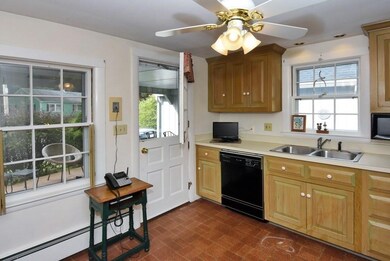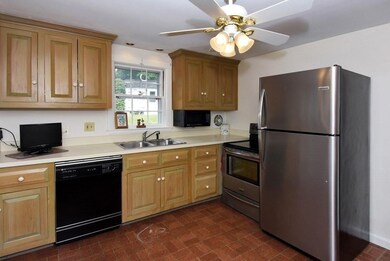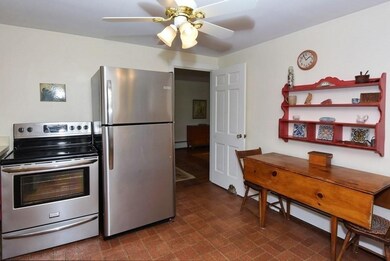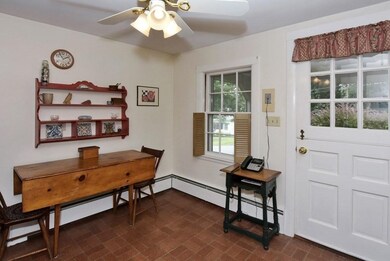
7 Cedarview Rd Ipswich, MA 01938
Highlights
- Golf Course Community
- Community Stables
- Open Floorplan
- Ipswich High School Rated A-
- Waterfront
- Custom Closet System
About This Home
As of May 2022Traditional Cape in well maintained condition/original owner; 3 BRs usage, 2 full BA, hardwood floors throughout. First floor BR w/den/office or nursery on main level as well as open concept Dining/Living Room. Livingroom has fireplace and built in shelves . Artist studio centrally located on second floor between 2 BRs that have closets and eave storage, too. Full bathrooms on each floor. Lower level is partially finished w/playroom area, paneling; infrastructure space includes laundry, workshop, oil burner w/2 heating zones and bulkhead. Single car garage attached by way of breezeway to covered deck/side entry to kitchen Kitchen has Dutch door, S/S appliances and eat in dining area. Corner knoll lot is .36 acres. New 4 BR approved septic installation begins soon; possible completion by end of October. Enjoy Crane Beach ($20/yr/resident sticker), Riverwalk, Castle Hill, CSAs plus access to commuter rail. Easy access to major travel routes. Welcome to Ipswich, a seaside community.
Home Details
Home Type
- Single Family
Est. Annual Taxes
- $5,966
Year Built
- Built in 1960
Lot Details
- 0.36 Acre Lot
- Waterfront
- Near Conservation Area
- Corner Lot
- Gentle Sloping Lot
- Property is zoned RRA
Parking
- 1 Car Detached Garage
- Off-Street Parking
Home Design
- Cape Cod Architecture
- Block Foundation
- Frame Construction
- Shingle Roof
Interior Spaces
- 1,946 Sq Ft Home
- Open Floorplan
- Window Screens
- Living Room with Fireplace
- Dining Area
- Den
Kitchen
- Range
- Microwave
- Dishwasher
- Stainless Steel Appliances
Flooring
- Wood
- Tile
- Vinyl
Bedrooms and Bathrooms
- 3 Bedrooms
- Primary Bedroom on Main
- Custom Closet System
- 2 Full Bathrooms
Laundry
- Dryer
- Washer
Partially Finished Basement
- Interior and Exterior Basement Entry
- Block Basement Construction
- Laundry in Basement
Home Security
- Storm Windows
- Storm Doors
Outdoor Features
- Bulkhead
- Covered patio or porch
- Rain Gutters
Location
- Property is near public transit
- Property is near schools
Schools
- Winthrop Elementary School
- Ipswich Middle School
- Ipswich High School
Utilities
- No Cooling
- Heating System Uses Oil
- Baseboard Heating
- Tankless Water Heater
- Oil Water Heater
- Private Sewer
- Internet Available
Listing and Financial Details
- Assessor Parcel Number M:52B B:0023 L:0,1957016
Community Details
Amenities
- Shops
- Coin Laundry
Recreation
- Golf Course Community
- Tennis Courts
- Community Pool
- Park
- Community Stables
- Jogging Path
- Bike Trail
Ownership History
Purchase Details
Home Financials for this Owner
Home Financials are based on the most recent Mortgage that was taken out on this home.Purchase Details
Purchase Details
Similar Homes in Ipswich, MA
Home Values in the Area
Average Home Value in this Area
Purchase History
| Date | Type | Sale Price | Title Company |
|---|---|---|---|
| Not Resolvable | $622,500 | None Available | |
| Deed | -- | -- | |
| Deed | -- | -- | |
| Deed | -- | -- |
Mortgage History
| Date | Status | Loan Amount | Loan Type |
|---|---|---|---|
| Open | $564,000 | Purchase Money Mortgage | |
| Closed | $564,000 | Purchase Money Mortgage | |
| Previous Owner | $100,000 | No Value Available |
Property History
| Date | Event | Price | Change | Sq Ft Price |
|---|---|---|---|---|
| 05/24/2022 05/24/22 | Sold | $705,000 | +0.9% | $343 / Sq Ft |
| 04/23/2022 04/23/22 | Pending | -- | -- | -- |
| 04/12/2022 04/12/22 | For Sale | $699,000 | +12.3% | $340 / Sq Ft |
| 11/15/2021 11/15/21 | Sold | $622,500 | +10.2% | $320 / Sq Ft |
| 10/05/2021 10/05/21 | Pending | -- | -- | -- |
| 09/29/2021 09/29/21 | For Sale | $564,900 | -- | $290 / Sq Ft |
Tax History Compared to Growth
Tax History
| Year | Tax Paid | Tax Assessment Tax Assessment Total Assessment is a certain percentage of the fair market value that is determined by local assessors to be the total taxable value of land and additions on the property. | Land | Improvement |
|---|---|---|---|---|
| 2025 | $7,423 | $665,700 | $336,400 | $329,300 |
| 2024 | $7,229 | $635,200 | $335,000 | $300,200 |
| 2023 | $6,852 | $560,300 | $296,200 | $264,100 |
| 2022 | $6,145 | $477,800 | $266,200 | $211,600 |
| 2021 | $5,966 | $451,300 | $255,700 | $195,600 |
| 2020 | $6,029 | $430,000 | $238,000 | $192,000 |
| 2019 | $5,778 | $410,100 | $225,700 | $184,400 |
| 2018 | $5,508 | $386,800 | $211,600 | $175,200 |
| 2017 | $5,232 | $368,700 | $201,000 | $167,700 |
| 2016 | $5,200 | $350,200 | $197,500 | $152,700 |
| 2015 | $4,696 | $347,600 | $190,400 | $157,200 |
Agents Affiliated with this Home
-
Derek Greene

Seller's Agent in 2022
Derek Greene
The Greene Realty Group
(860) 560-1006
3 in this area
2,900 Total Sales
-
N
Buyer's Agent in 2022
Non Member
Non Member Office
-
Ingrid Miles

Seller's Agent in 2021
Ingrid Miles
Keller Williams Realty Evolution
(978) 471-9750
22 in this area
38 Total Sales
-
Andrea O'Reilly

Buyer's Agent in 2021
Andrea O'Reilly
Keller Williams Realty Evolution
(617) 827-0532
7 in this area
169 Total Sales
Map
Source: MLS Property Information Network (MLS PIN)
MLS Number: 72901455
APN: IPSW-000052B-000023
- 20 Ipswich Woods Dr
- 52 Pineswamp Rd
- 45 Pineswamp Rd
- 7 Moray Ln Unit 7
- 401 Colonial Dr Unit 35
- 4 Primrose Ln Unit 4
- 55 Maplecroft Ln Unit 55
- 55 Maplecroft Ln
- 24 Hodgkins Dr
- 400 Colonial Dr Unit 43
- 61 Maplecroft Ln
- 30 Buttonwood
- 46 Buttonwood
- 2 Blaisdell Terrace Unit 2
- 2 Blaisdell Terrace Unit 1
- 25 Pleasant St Unit 2
- 114 Linebrook Rd
- 64 Linebrook Rd
- 12 Olde Ipswich Way Unit 12
- 59 Washington St
