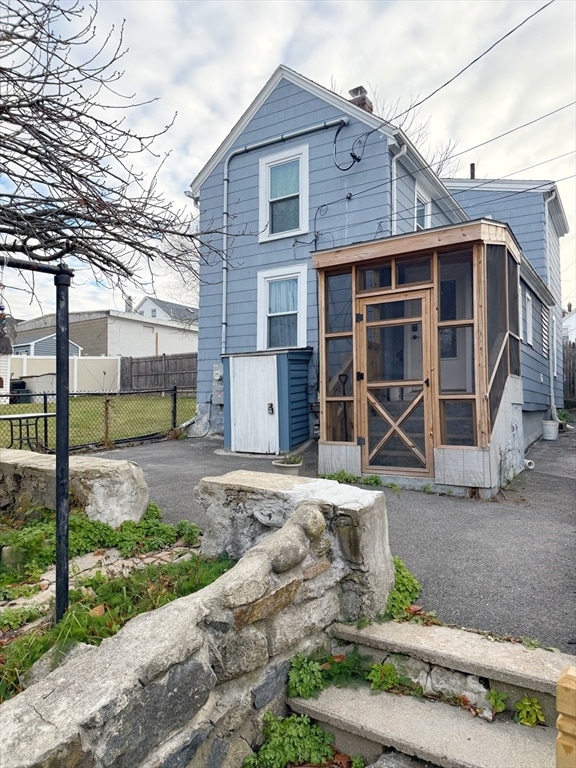7 Center Street Ct Unit 1 Peabody, MA 01960
Peabody Town Center NeighborhoodHighlights
- Golf Course Community
- Wood Flooring
- Solid Surface Countertops
- Vaulted Ceiling
- Mud Room
- No HOA
About This Home
Welcome to this charming 2 bedroom, 1.5 bathroom single family home tucked away on a side street, yet conveniently located near downtown Peabody, malls, and major highways. There's a driveway with designated off-street parking for one car and a walkway through an enchanting front yard with a beautiful mature tree. Enter the house through the mudroom, then step into the recently updated eat-in kitchen, which features striking blue cabinets, stainless steel appliances, and farmhouse sink. The first level also offers a living room and a powder bathroom nestled underneath the staircase. Upstairs, you'll find two sunny bedrooms with vaulted ceilings and hardwood floors, as well as a full bathroom with a shower/tub combo. Available immediately!
Home Details
Home Type
- Single Family
Year Built
- Built in 1880
Parking
- 2 Car Parking Spaces
Home Design
- Entry on the 1st floor
Interior Spaces
- 894 Sq Ft Home
- Vaulted Ceiling
- Window Screens
- Mud Room
- Dining Area
- Laundry in unit
Kitchen
- Range
- Freezer
- Dishwasher
- Solid Surface Countertops
- Farmhouse Sink
- Disposal
Flooring
- Wood
- Laminate
- Ceramic Tile
Bedrooms and Bathrooms
- 2 Bedrooms
- Primary bedroom located on second floor
Schools
- Peabody Public Elementary And Middle School
- Peabody Public High School
Utilities
- No Cooling
- Heating System Uses Natural Gas
- Baseboard Heating
Additional Features
- Porch
- 5,650 Sq Ft Lot
- Property is near schools
Listing and Financial Details
- Security Deposit $2,900
- Rent includes trash collection, snow removal, gardener, garden area, laundry facilities, parking
- Assessor Parcel Number M:0076 B:0057
Community Details
Overview
- No Home Owners Association
Amenities
- Shops
- Coin Laundry
Recreation
- Golf Course Community
- Park
Pet Policy
- No Pets Allowed
Map
Source: MLS Property Information Network (MLS PIN)
MLS Number: 73446747
- 25 Northend St
- 4 Northend St
- 46 Walnut St
- 26 Elm St
- 8R Elm St Unit 2
- 8 Walnut St Unit 209
- 4 Elm St Unit 3
- 36 Irving St Unit B
- 14 Margin St
- 10 Elliott Place Unit 1R
- 19 Cushing St
- 8 Newcastle Rd
- 145 Boston St
- 128 Boston St Unit 4
- 55 Butler St
- 8 Crowninshield St Unit 111
- 2 Osborne St
- 11 A Endicott St Unit 3
- 15 Wall St
- 57 Ord St
- 53 Tracey St Unit 2
- 76 Walnut St Unit 4
- 44 Wallis St
- 24 Proctor St Unit 2
- 9 Proctor St Unit 2
- 1 Main St Unit 208
- 28 1/2 Grove St Unit 2
- 64 Grove St
- 80 Foster St Unit 501
- 60 Margin St Unit 1L
- 11 Symonds St Unit 2
- 48 School St Unit 1
- 55 Buffum St Unit 3
- 55 Buffum St Unit 2
- 6 Nichols St Unit 3
- 19 Nichols St
- 72 Barstow St Unit 1
- 101 Mason St Unit First Floor
- 78 Endicott St Unit 2R
- 78 Endicott St Unit 1R







