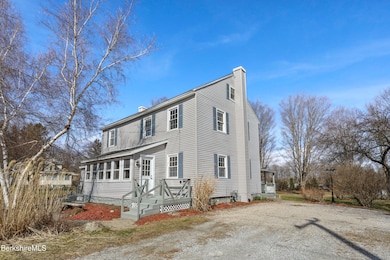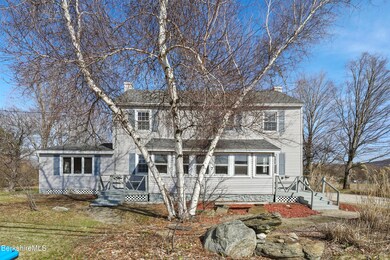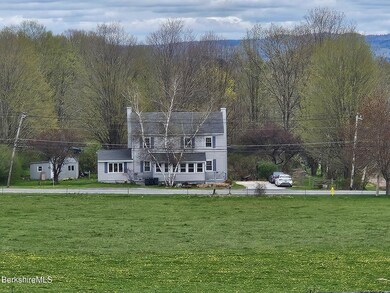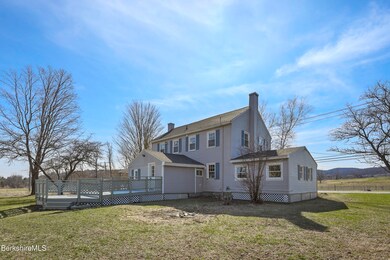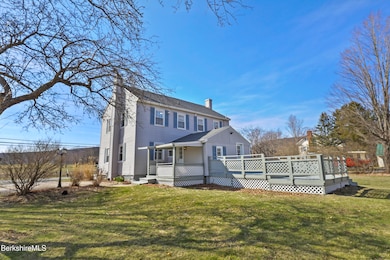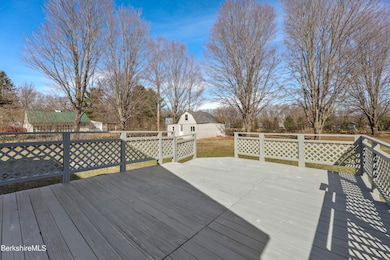
7 Central Berkshire Blvd Pittsfield, MA 01201
Highlights
- 30,492 Sq Ft lot
- Deck
- Main Floor Bedroom
- Pasture Views
- Wood Flooring
- Hydromassage or Jetted Bathtub
About This Home
As of July 2025This beautifully renovated 1870, hand crafted shaker home is the perfect marriage of history, charm and modern-day amenities. Neighbor to Hancock Shaker Village, Balderdash Cellars, downtown Pittsfield and Lenox, this gem of a home is perfectly located for you to enjoy all the Berkshires have to offer. The home offers 4 bedrooms, 2.5 baths, a modern kitchen with stainless steel appliances, first floor laundry and an enclosed, seasonal porch. Beautiful, wide plank floor and exposed beams accent the property's history. The home also has a newer heating system, architectural shingle roof and vinyl siding. Enjoy the beauty of all the seasons on your expansive, back deck and private back yard. This is your perfect New England home!
Last Agent to Sell the Property
KEMPF-VANDERBURGH REALTY CONSULTANTS, INC. License #9568645 Listed on: 04/17/2025

Home Details
Home Type
- Single Family
Est. Annual Taxes
- $6,198
Year Built
- 1870
Lot Details
- 0.7 Acre Lot
Property Views
- Pasture
- Hills
Home Design
- Wood Frame Construction
- Asphalt Shingled Roof
- Vinyl Siding
Interior Spaces
- 2,150 Sq Ft Home
- Insulated Windows
- Insulated Doors
Kitchen
- Range
- Microwave
- Dishwasher
Flooring
- Wood
- Laminate
- Ceramic Tile
Bedrooms and Bathrooms
- 4 Bedrooms
- Main Floor Bedroom
- Walk-In Closet
- Hydromassage or Jetted Bathtub
Laundry
- Dryer
- Washer
Basement
- Basement Fills Entire Space Under The House
- Interior Basement Entry
Parking
- 2 Parking Spaces
- No Garage
- Private Parking
Outdoor Features
- Deck
- Exterior Lighting
- Outbuilding
Schools
- Stearns Elementary School
- Taconic High School
Utilities
- Zoned Heating and Cooling
- Hot Water Heating System
- Boiler Heating System
- Heating System Uses Natural Gas
- Natural Gas Water Heater
Ownership History
Purchase Details
Home Financials for this Owner
Home Financials are based on the most recent Mortgage that was taken out on this home.Similar Homes in the area
Home Values in the Area
Average Home Value in this Area
Purchase History
| Date | Type | Sale Price | Title Company |
|---|---|---|---|
| Foreclosure Deed | $120,000 | None Available |
Mortgage History
| Date | Status | Loan Amount | Loan Type |
|---|---|---|---|
| Open | $141,000 | New Conventional | |
| Previous Owner | $20,000 | No Value Available | |
| Previous Owner | $232,000 | No Value Available | |
| Previous Owner | $184,500 | No Value Available | |
| Previous Owner | $10,000 | No Value Available | |
| Previous Owner | $70,000 | No Value Available | |
| Previous Owner | $70,000 | No Value Available |
Property History
| Date | Event | Price | Change | Sq Ft Price |
|---|---|---|---|---|
| 07/11/2025 07/11/25 | Sold | $360,000 | -9.8% | $167 / Sq Ft |
| 05/24/2025 05/24/25 | Pending | -- | -- | -- |
| 04/17/2025 04/17/25 | For Sale | $399,000 | +25.7% | $186 / Sq Ft |
| 10/29/2021 10/29/21 | Sold | $317,500 | -0.8% | $148 / Sq Ft |
| 09/19/2021 09/19/21 | Pending | -- | -- | -- |
| 08/25/2021 08/25/21 | For Sale | $319,900 | -- | $149 / Sq Ft |
Tax History Compared to Growth
Tax History
| Year | Tax Paid | Tax Assessment Tax Assessment Total Assessment is a certain percentage of the fair market value that is determined by local assessors to be the total taxable value of land and additions on the property. | Land | Improvement |
|---|---|---|---|---|
| 2025 | $6,198 | $345,500 | $72,200 | $273,300 |
| 2024 | $6,103 | $330,800 | $72,200 | $258,600 |
| 2023 | $5,641 | $307,900 | $72,200 | $235,700 |
| 2022 | $3,712 | $200,000 | $72,200 | $127,800 |
| 2021 | $3,621 | $188,100 | $72,200 | $115,900 |
| 2020 | $3,631 | $184,200 | $72,200 | $112,000 |
| 2019 | $3,529 | $181,700 | $72,200 | $109,500 |
| 2018 | $3,431 | $176,500 | $72,200 | $104,300 |
| 2017 | $3,412 | $173,800 | $72,200 | $101,600 |
| 2016 | $3,336 | $177,800 | $75,300 | $102,500 |
| 2015 | $3,211 | $177,800 | $75,300 | $102,500 |
Agents Affiliated with this Home
-
Tracy Munger

Seller's Agent in 2025
Tracy Munger
KEMPF-VANDERBURGH REALTY CONSULTANTS, INC.
(518) 649-7175
44 in this area
144 Total Sales
-
Melinda Boos
M
Seller Co-Listing Agent in 2025
Melinda Boos
KEMPF-VANDERBURGH REALTY CONSULTANTS, INC.
(413) 822-7806
8 in this area
13 Total Sales
-
Juanita O’Rourke
J
Buyer's Agent in 2025
Juanita O’Rourke
JUANITA O'ROURKE REALTY
(518) 322-5866
1 Total Sale
-
Jason Nocher

Seller's Agent in 2021
Jason Nocher
NOCHER REALTY
(413) 441-9761
31 in this area
200 Total Sales
-
C
Buyer's Agent in 2021
Charles Barnes
LIFEGUARD REALTY INC
Map
Source: Berkshire County Board of REALTORS®
MLS Number: 246028
APN: PITT-000003B-000001-000010
- 12 Jones Ave
- 0 Jones Ave
- 144 Shore Rd
- 29 Chestnut Rd
- 90 Jones Ave
- 103 Stearns Ave
- 129 Shore Rd
- 13 Pine Rd
- 140 Westbrook Terrace
- 10 Elm Rd
- 0 Westbrook Terrace
- 37 Old Farm Ln
- 36 Old Farm Ln
- 39 Old Farm Ln
- 18 Old Farm Ln
- 0 Hungerford St
- Lot 144 Eastbrook Ln
- Lot 140 Westbrook Terrace
- 0 Eastbrook Ln
- 497 Gale Ave

