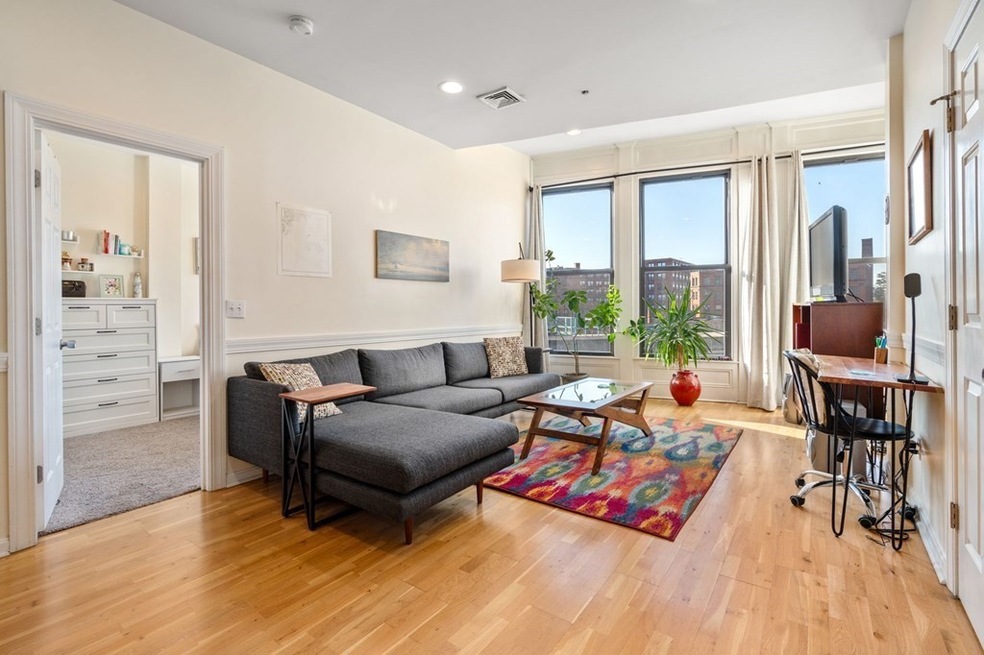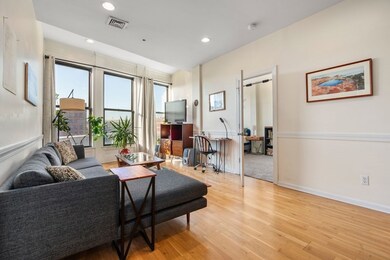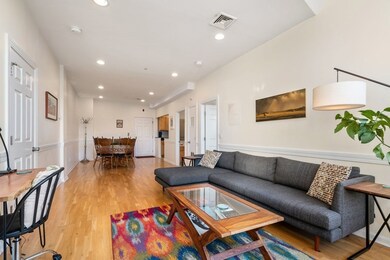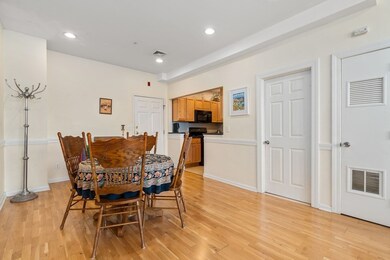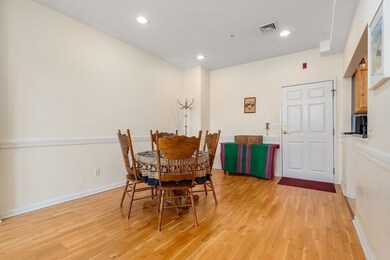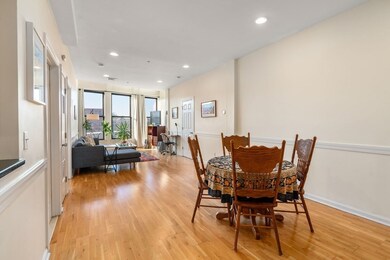
7 Central Square Unit 303 Lynn, MA 01901
Downtown Lynn NeighborhoodHighlights
- Medical Services
- 4-minute walk to Lynn
- Property is near public transit
- 0.2 Acre Lot
- Open Floorplan
- 1-minute walk to Lynn Heritage State Park
About This Home
As of January 2024Step into your urban sanctuary in downtown Lynn, MA! This captivating 2-bed, 1-bath condo is the epitome of modern living. With an open layout, high ceilings, and ample natural light, it's perfect for individuals and families. What truly sets this condo apart is its prime location. Walk to local shops and savor meals at nearby restaurants. Direct access to public transportation ensures you won't miss the city's vibrant rhythm. This is where city life and tranquility meet. Don't miss this extraordinary opportunity to call this condo your urban dream home!
Property Details
Home Type
- Condominium
Est. Annual Taxes
- $2,716
Year Built
- Built in 1903
HOA Fees
- $530 Monthly HOA Fees
Home Design
- Rubber Roof
- Stone
Interior Spaces
- 873 Sq Ft Home
- 1-Story Property
- Open Floorplan
- Recessed Lighting
- Light Fixtures
- Bay Window
- Intercom
- Laundry on main level
Kitchen
- Stove
- Range
- Microwave
- Freezer
- Dishwasher
- Solid Surface Countertops
- Disposal
Flooring
- Wood
- Wall to Wall Carpet
- Stone
- Ceramic Tile
Bedrooms and Bathrooms
- 2 Bedrooms
- 1 Full Bathroom
- Bathtub with Shower
Parking
- On-Street Parking
- Open Parking
Location
- Property is near public transit
- Property is near schools
Schools
- Harrington Elementary School
- Marshall Middle School
- Classical High School
Utilities
- Forced Air Heating and Cooling System
- Heating System Uses Natural Gas
- 100 Amp Service
- Natural Gas Connected
Listing and Financial Details
- Assessor Parcel Number M:082 B:624 L:010 S:009,4680890
Community Details
Overview
- Association fees include water, sewer, insurance, maintenance structure, snow removal, trash
- 22 Units
- Mid-Rise Condominium
- Lofts At Central Square Condominiums Community
Amenities
- Medical Services
- Shops
- Coin Laundry
- Elevator
Recreation
- Park
Pet Policy
- Call for details about the types of pets allowed
Ownership History
Purchase Details
Home Financials for this Owner
Home Financials are based on the most recent Mortgage that was taken out on this home.Similar Homes in Lynn, MA
Home Values in the Area
Average Home Value in this Area
Purchase History
| Date | Type | Sale Price | Title Company |
|---|---|---|---|
| Deed | $188,500 | -- | |
| Deed | $188,500 | -- |
Mortgage History
| Date | Status | Loan Amount | Loan Type |
|---|---|---|---|
| Open | $321,772 | Purchase Money Mortgage | |
| Closed | $321,772 | Purchase Money Mortgage | |
| Closed | $50,100 | Credit Line Revolving | |
| Closed | $135,800 | Stand Alone Refi Refinance Of Original Loan | |
| Closed | $150,800 | Purchase Money Mortgage | |
| Closed | $37,700 | No Value Available |
Property History
| Date | Event | Price | Change | Sq Ft Price |
|---|---|---|---|---|
| 01/10/2024 01/10/24 | Sold | $315,000 | +5.0% | $361 / Sq Ft |
| 12/02/2023 12/02/23 | Pending | -- | -- | -- |
| 11/30/2023 11/30/23 | Price Changed | $299,900 | -3.2% | $344 / Sq Ft |
| 11/09/2023 11/09/23 | For Sale | $309,900 | +24.0% | $355 / Sq Ft |
| 07/02/2021 07/02/21 | Sold | $250,000 | 0.0% | $298 / Sq Ft |
| 06/05/2021 06/05/21 | Pending | -- | -- | -- |
| 06/02/2021 06/02/21 | For Sale | $249,900 | -- | $298 / Sq Ft |
Tax History Compared to Growth
Tax History
| Year | Tax Paid | Tax Assessment Tax Assessment Total Assessment is a certain percentage of the fair market value that is determined by local assessors to be the total taxable value of land and additions on the property. | Land | Improvement |
|---|---|---|---|---|
| 2025 | $3,066 | $295,900 | $0 | $295,900 |
| 2024 | $2,948 | $280,000 | $0 | $280,000 |
| 2023 | $2,716 | $243,600 | $0 | $243,600 |
| 2022 | $2,475 | $199,100 | $0 | $199,100 |
| 2021 | $2,800 | $214,900 | $0 | $214,900 |
| 2020 | $2,644 | $197,300 | $0 | $197,300 |
| 2019 | $2,770 | $193,700 | $0 | $193,700 |
| 2018 | $2,527 | $165,800 | $0 | $165,800 |
| 2017 | $2,445 | $156,700 | $0 | $156,700 |
| 2016 | $2,124 | $131,300 | $0 | $131,300 |
| 2015 | $2,089 | $124,700 | $0 | $124,700 |
Agents Affiliated with this Home
-
The Reference Group
T
Seller's Agent in 2024
The Reference Group
Reference Real Estate
(781) 342-0052
2 in this area
271 Total Sales
-
Seth Williams

Seller Co-Listing Agent in 2024
Seth Williams
Reference Real Estate
(617) 680-9322
1 in this area
129 Total Sales
-
Connie White
C
Buyer's Agent in 2024
Connie White
Keller Williams Realty Signature Properties
1 in this area
29 Total Sales
-
Scanlon Real Estate Team
S
Seller's Agent in 2021
Scanlon Real Estate Team
eXp Realty
(781) 223-5728
2 in this area
95 Total Sales
-
Patrick Scanlon

Seller Co-Listing Agent in 2021
Patrick Scanlon
eXp Realty
(617) 939-4613
2 in this area
23 Total Sales
Map
Source: MLS Property Information Network (MLS PIN)
MLS Number: 73179062
APN: LYNN-000082-000624-000010-000009-000009
- 7 Central Square Unit 307
- 7 Central Square Unit 203
- 423-427 Union St
- 70 Exchange St Unit 205
- 170 Oxford St Unit 402
- 170 Oxford St Unit 305
- 49 Munroe St Unit 306
- 49 Munroe St Unit 201
- 49 Munroe St Unit 405
- 19 High St
- 39 Newhall St
- 13 Nahant St Unit 3A
- 13 Nahant St Unit 2B
- 13 Nahant St Unit 2C
- 13 Nahant St Unit 4D
- 260-276 Lynnway
- 15 Rockaway St Unit D
- 589 Essex St Unit 303
- 589 Essex St Unit 405
- 13-15 Amity St
